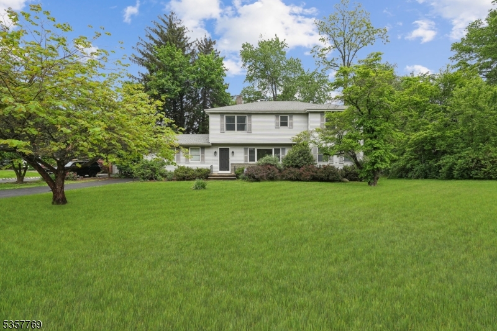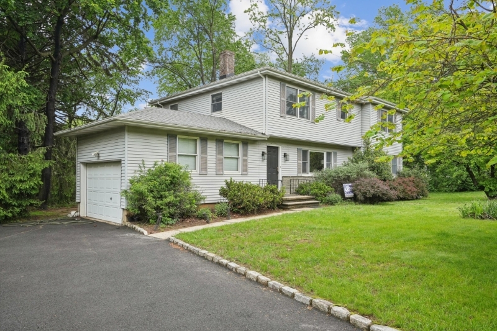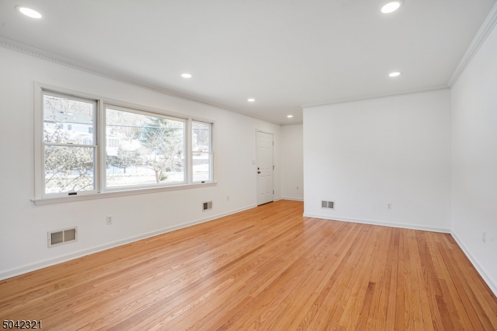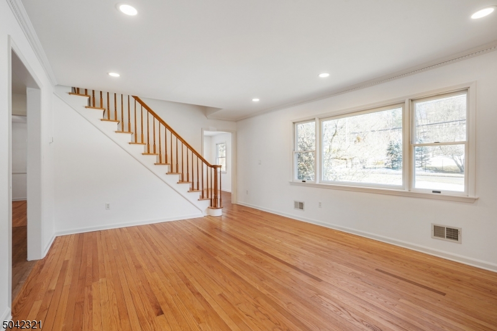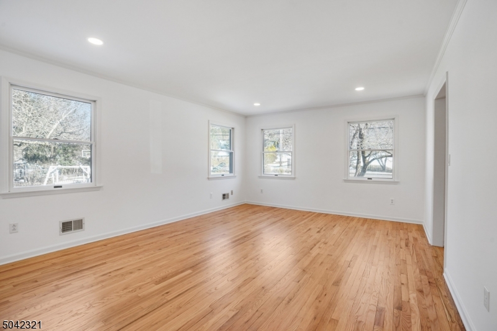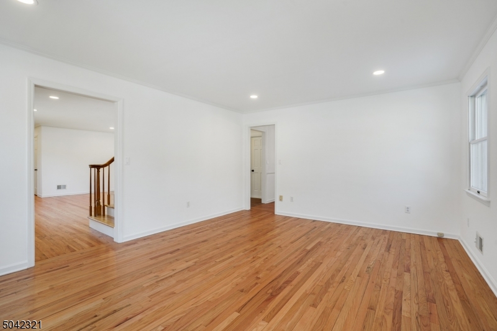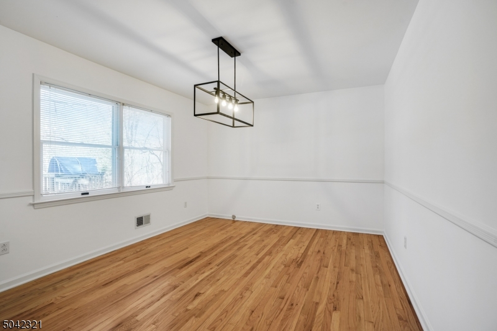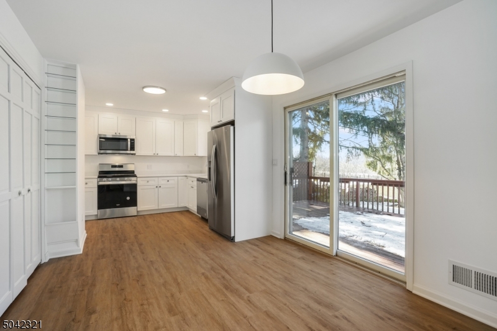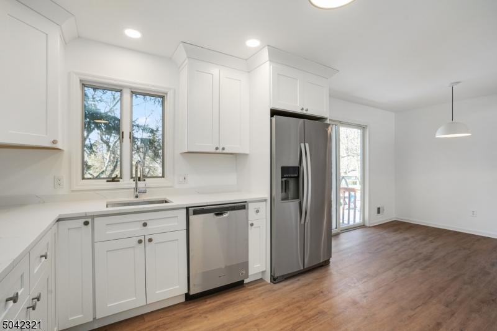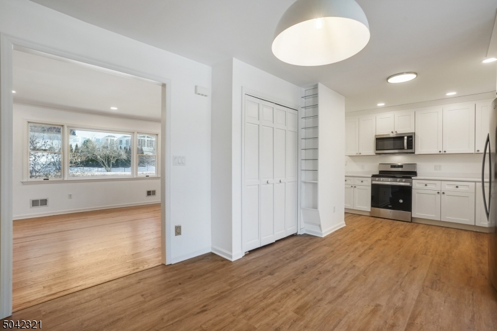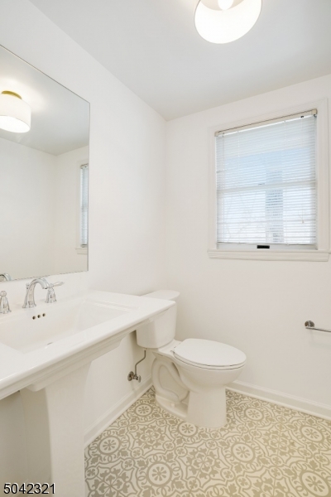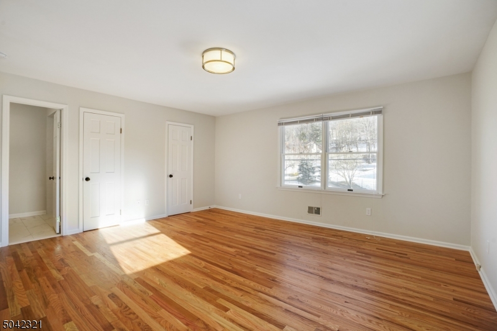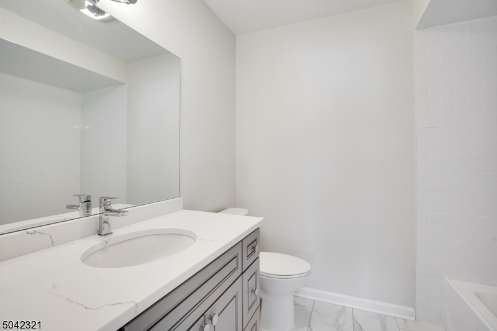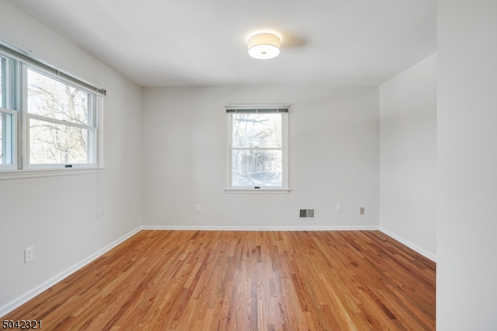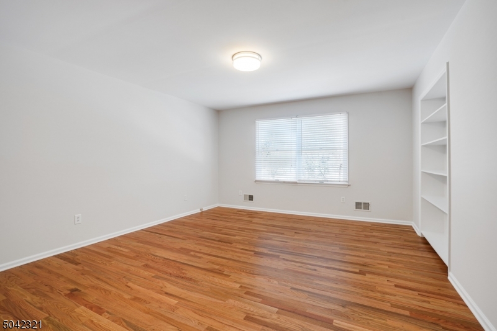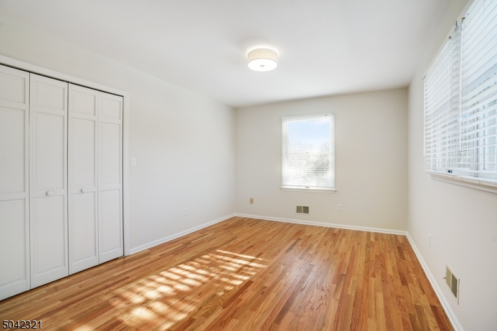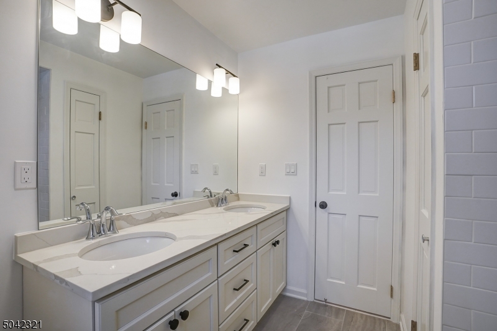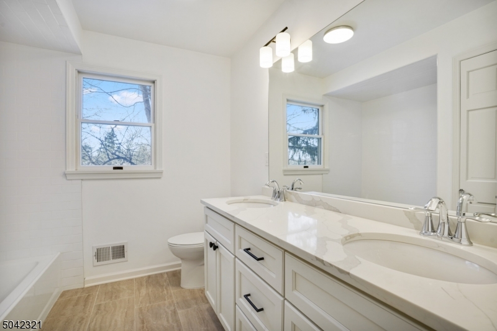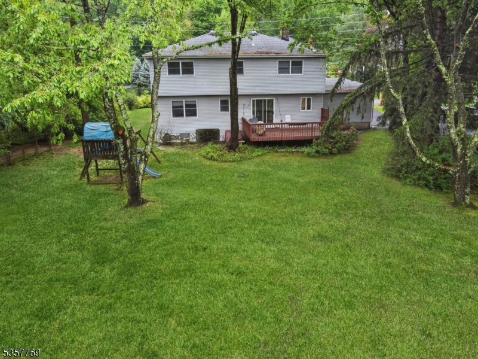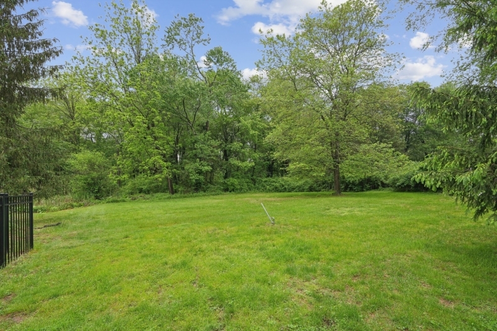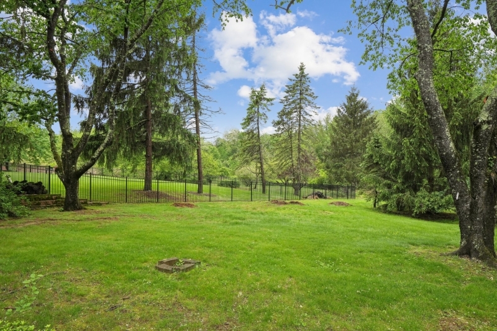178 Meyersville Rd | Chatham Twp.
Renovated spacious 4 bedroom, 2.5 bath bright colonial located close to town, NYC commuter trains and top-rated schools on over half an acre. First floor features a large family room, updated eat-in white kitchen with Quartz countertops & stainless steel appliances, first floor laundry, sliders to deck and backyard. Formal dining room, living room, powder room & redone hardwood floors complete this level. The second level offers 4 bedrooms and 2 fully renovated baths and newer hardwood floors. Primary bedroom has ample closet storage and newer en-suite primary bathroom. The basement includes a large recreation room and storage. Outside a spacious deck overlooks private, gorgeous flat yard. Add. features: Attached garage, central air, newer lighting. GSMLS 3963682
Directions to property: Fairmont to Meyersville
