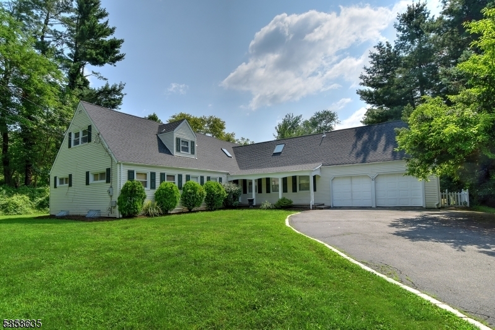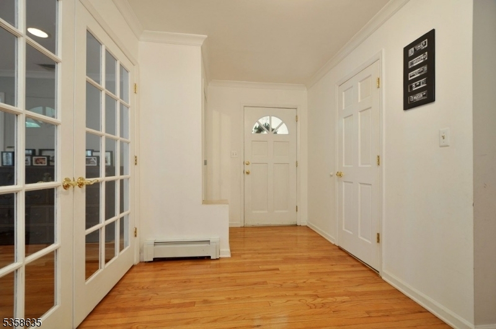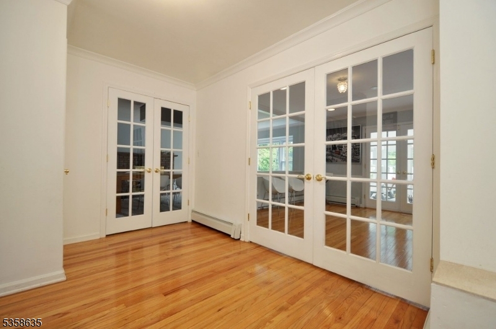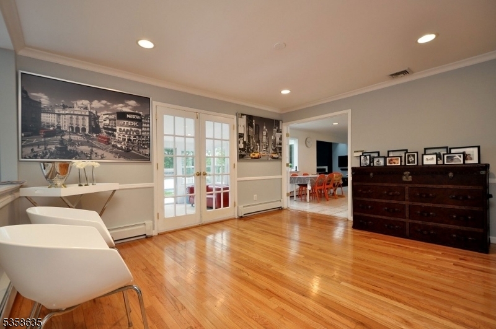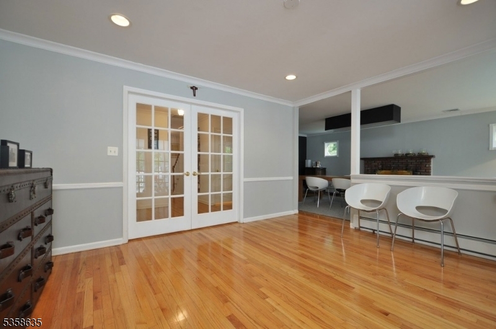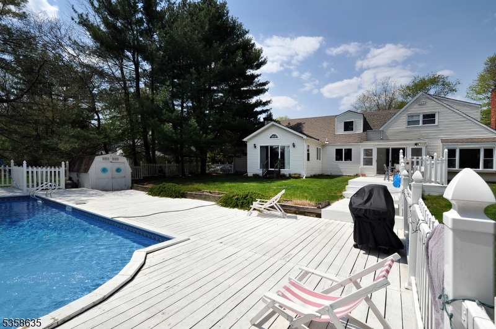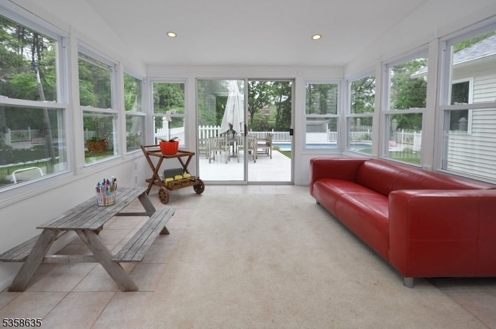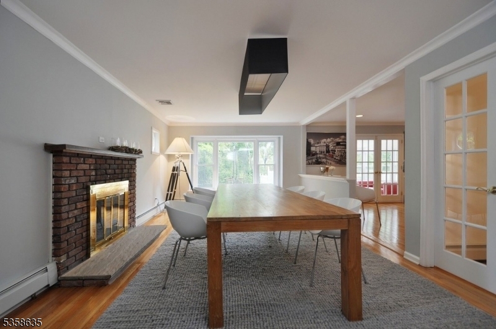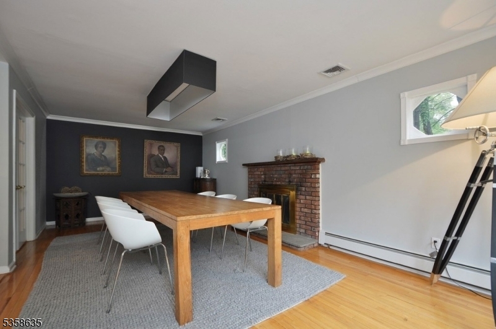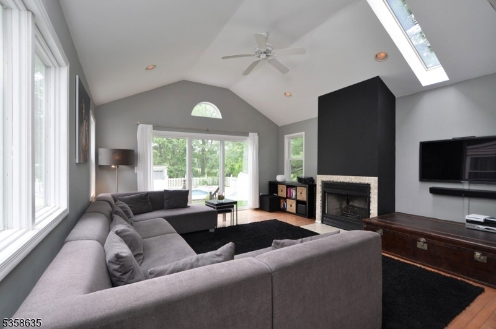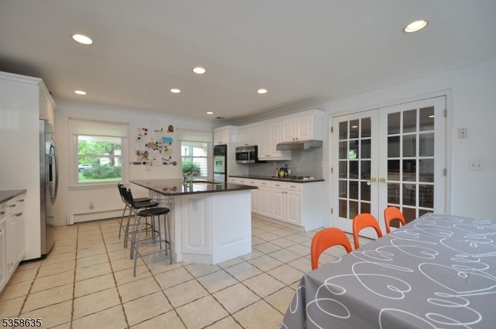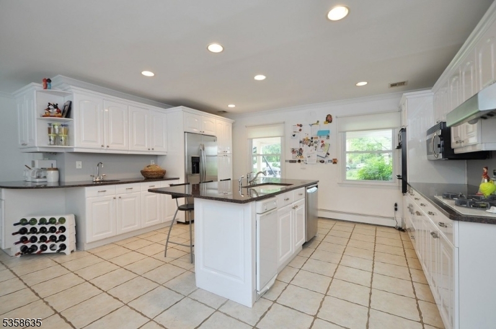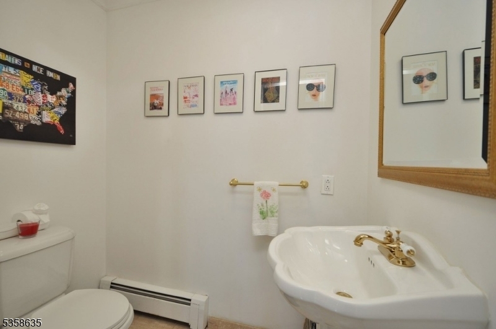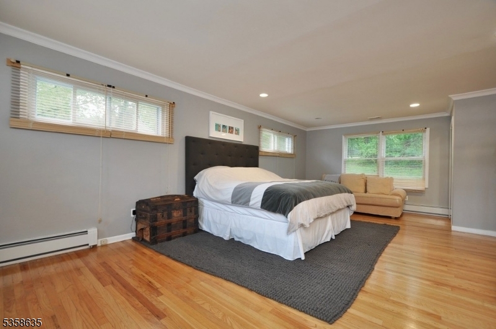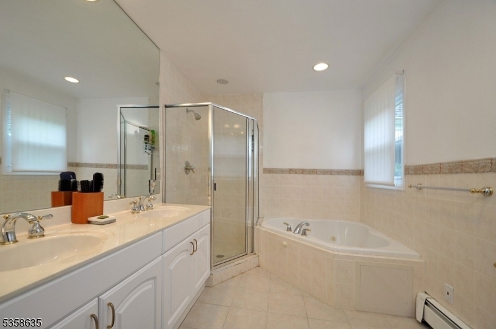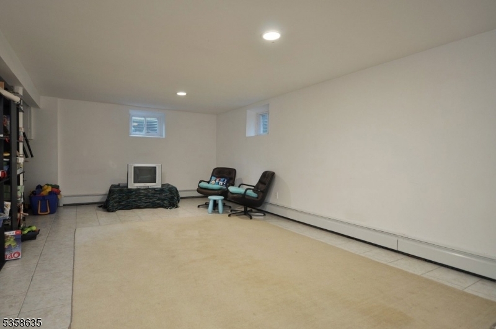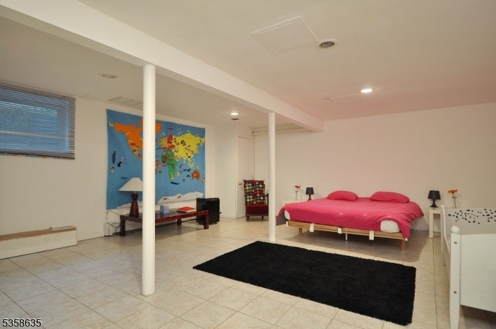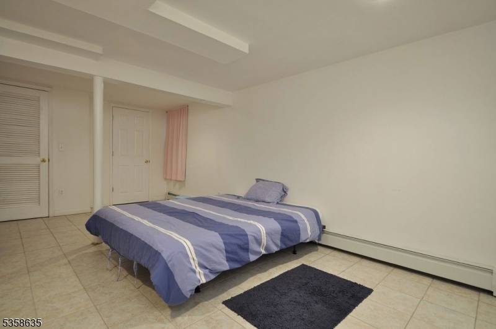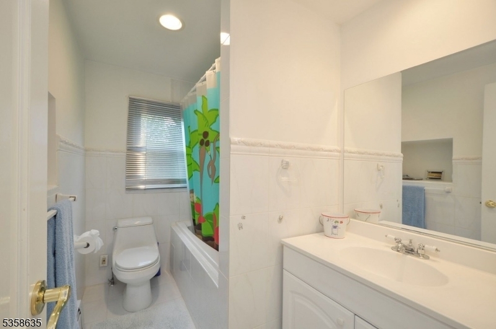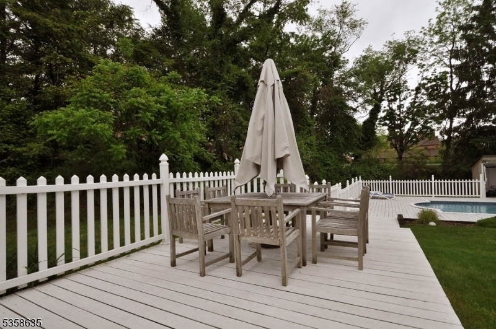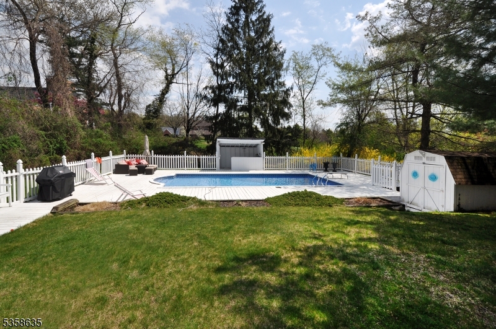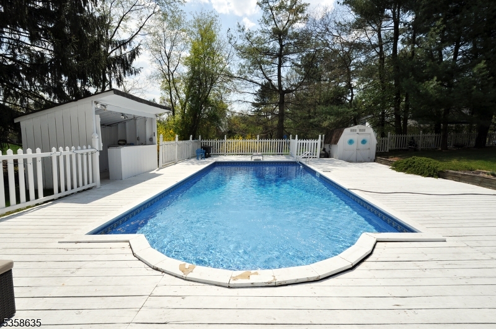10 Jensen Ct. | Chatham Twp.
Just in time for summer! Resort style open concept sunny large home on a cul-de-sasc with an in-ground heated swimming pool with deck all in the great town of Chatham with Blue Ribbon schools. This home boasts 5 bedroom, 4-1/2 baths, hardwood floors, Sun Room leading to the pool, large eat-in-kitchen with center island and granite counters and stainless appliances, formal living room and family room both with a wood burning fireplace, first floor primary en-suite with walk-in closet, second bedroom on first floor, second floor has a princess bedroom ensuite and two more bedrooms with a main bath. The huge finished basement has a rec room, office, full bath and tile floor. This home is a very special home with large rooms and plenty of storage. Just a few steps to the elementary school. GSMLS 3964249
Directions to property: Southern Blvd. to Jensen Court
