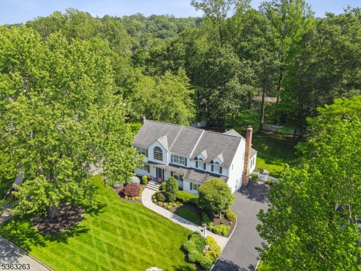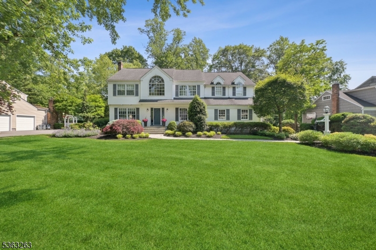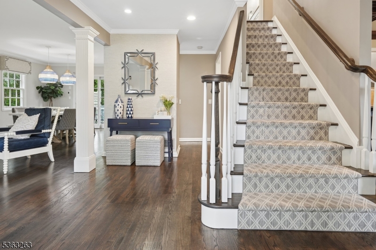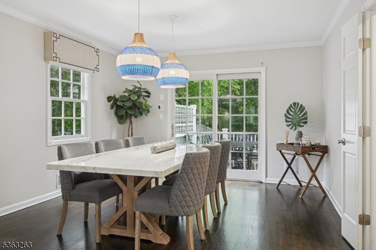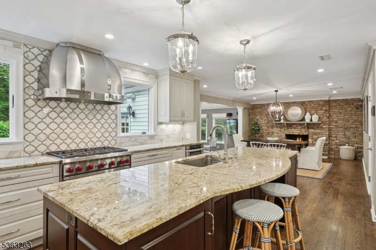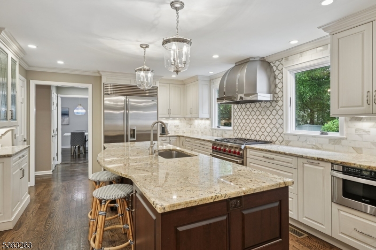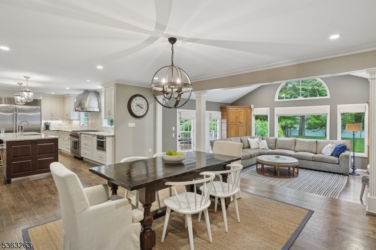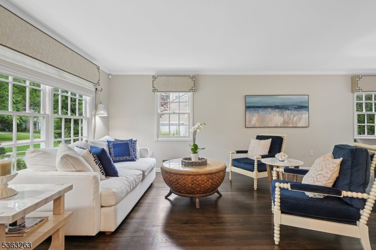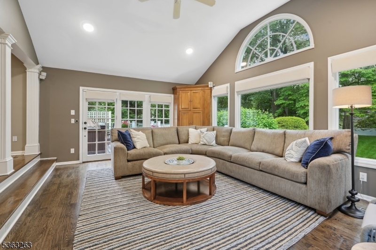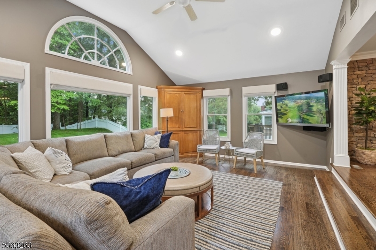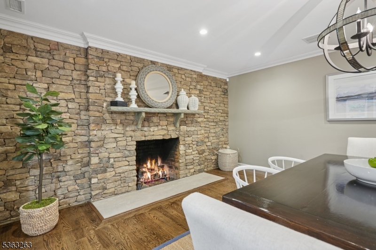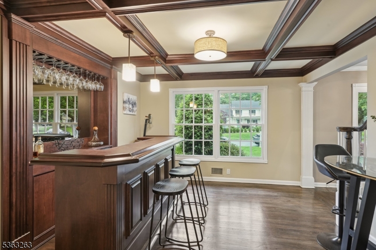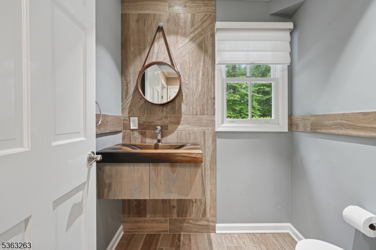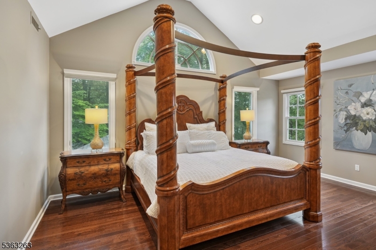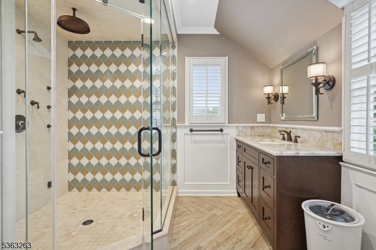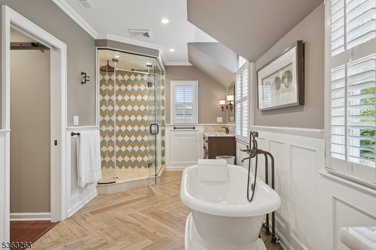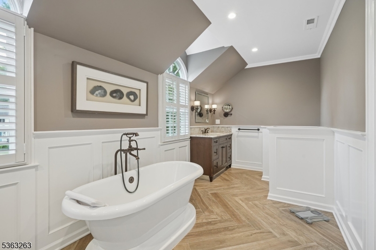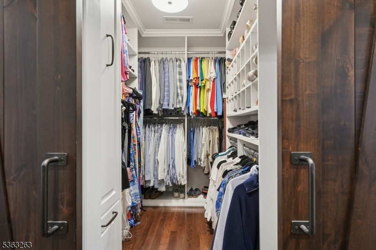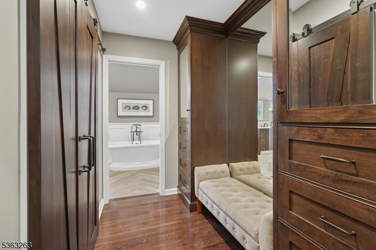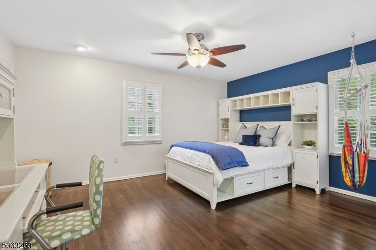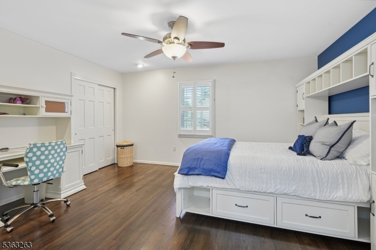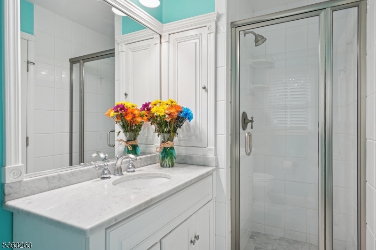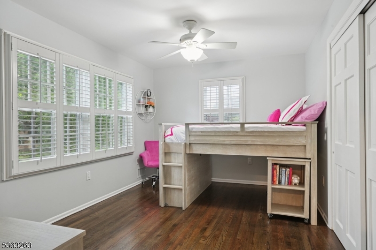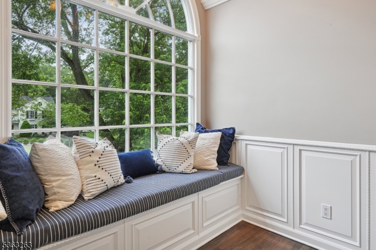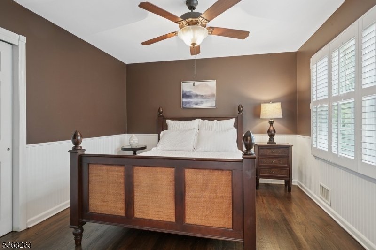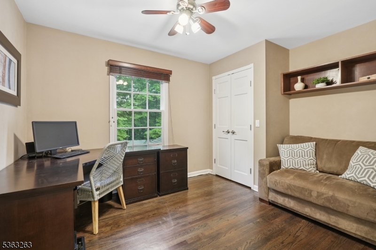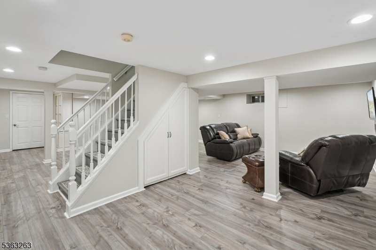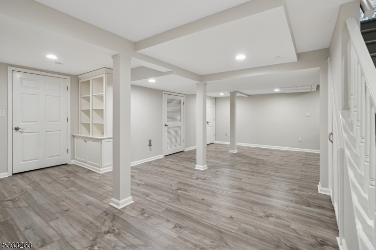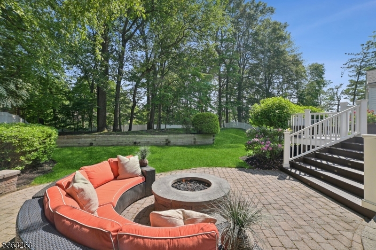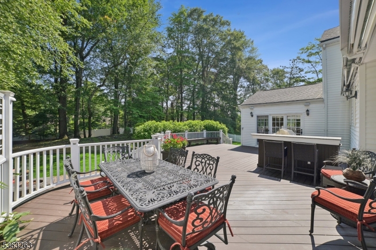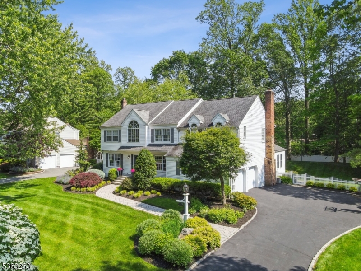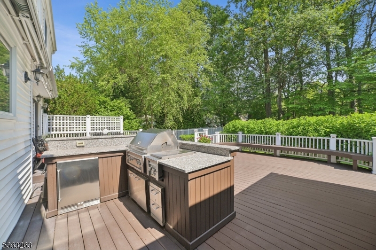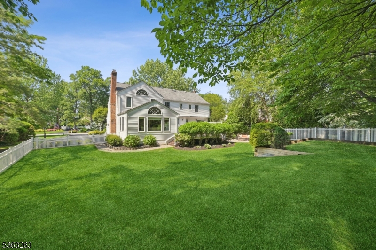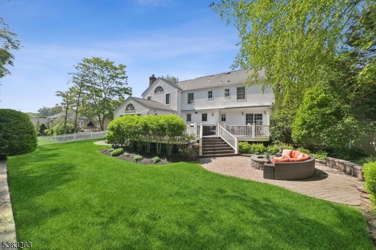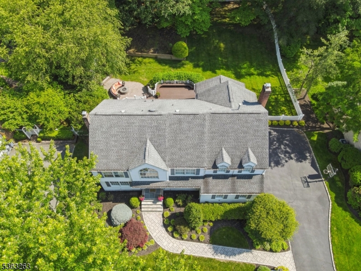27 WESTMINSTER ROAD | Chatham Twp.
Welcome to this stunning 5BR, 3.1BA Colonial in Chatham's highly sought-after Wickham Woods neighborhood. The heart of the home is the chef's kitchen with a large island, high-end Wolf and Sub-Zero appliances and white and glass cabinetry. The spacious breakfast room w stone wall and gas fireplace opens to a bright family room w vaulted ceilings and French doors to deck. A formal living and dining room plus a stylish bar/den offers wonderful flow for entertaining with beautiful hardwood floors and large windows throughout. Upstairs, the gracious primary suite features a gorgeous spa-like bath with soaking tub and fabulous steam shower, dressing area, and walk-in closet. Another large bedroom offers an additional private suite with full bath. Three more bedrooms share an updated and spacious hall bath. The sunny hallway with window seat is the perfect nook for relaxing. A finished lower level features beautiful new floors and a spacious layout for recreation or work. Step outside to your own private oasis with a large deck, built-in grill/bar area, and a stone patio with gas fire pit. The beautifully landscaped yard has plenty of area for play and gardens. Additional features include 2-car heated garage with large driveway and whole-house generator. Located in the heart of Wickham Woods, enjoy proximity to top-rated schools, Midtown Direct train, BoxCar commuter service and Chatham's vibrant downtown. DON'T MISS THIS EXCEPTIONAL HOME IN ONE OF CHATHAM'S BEST LOCATIONS! GSMLS 3968019
Directions to property: Southern Blvd to Glenmore to Westminster
