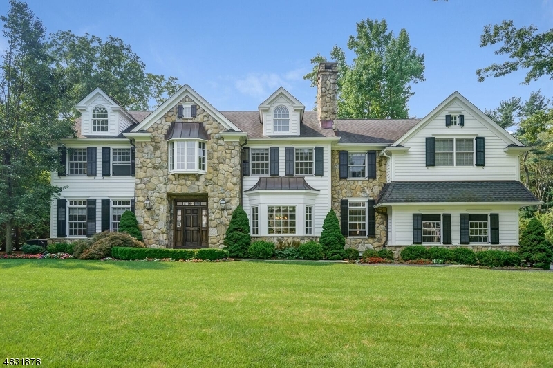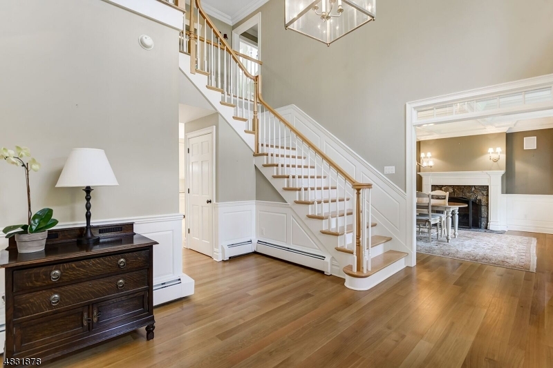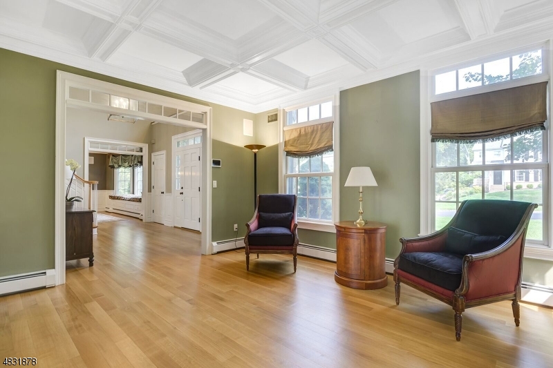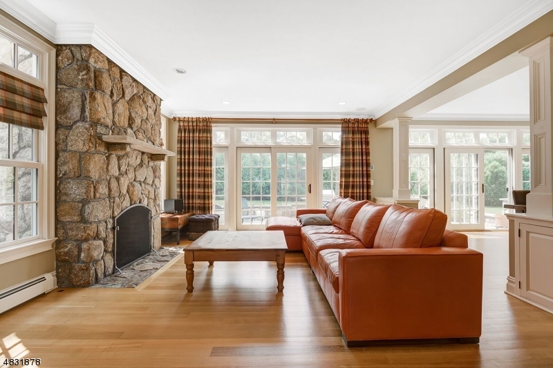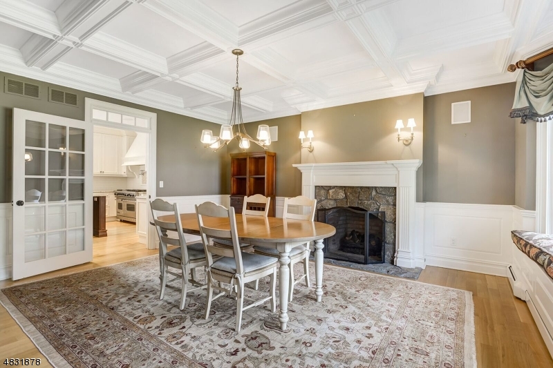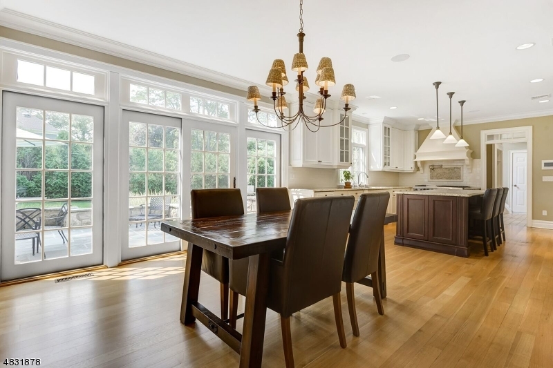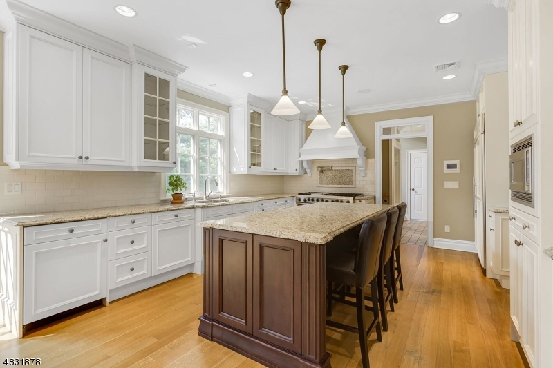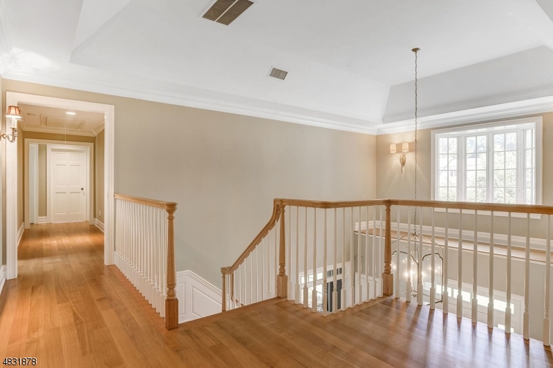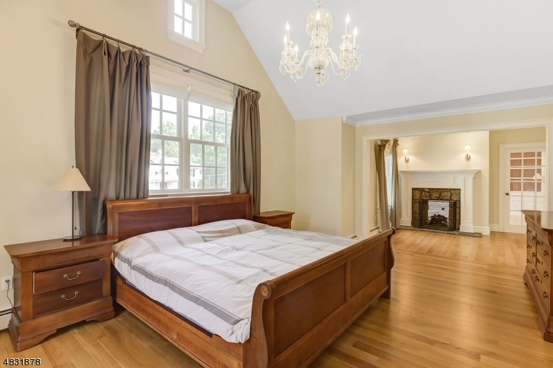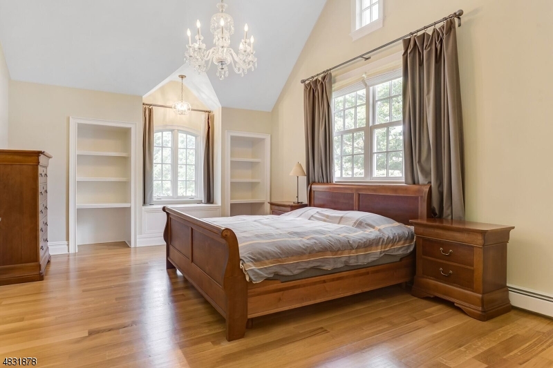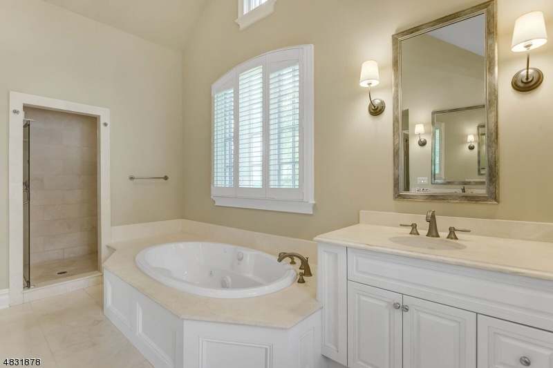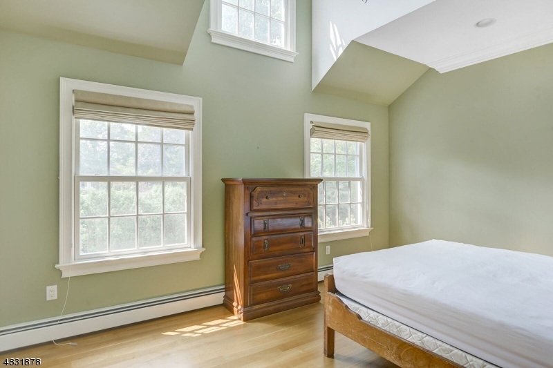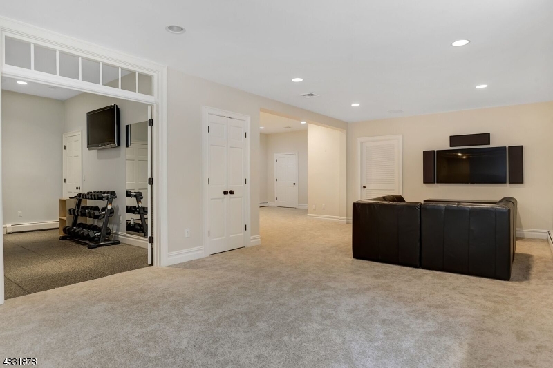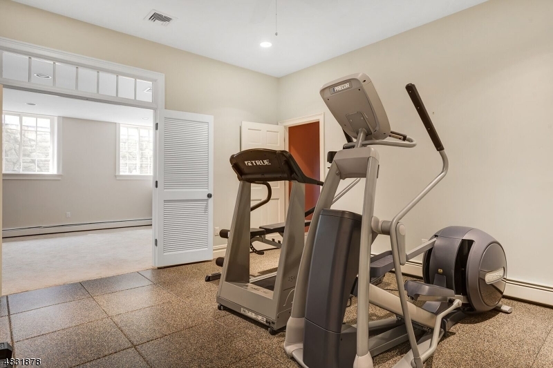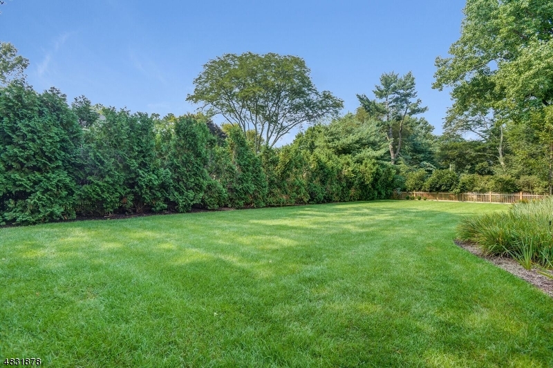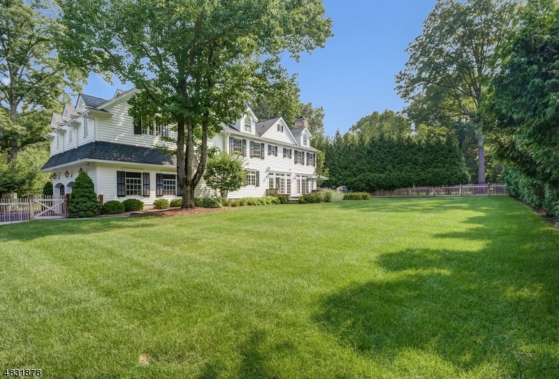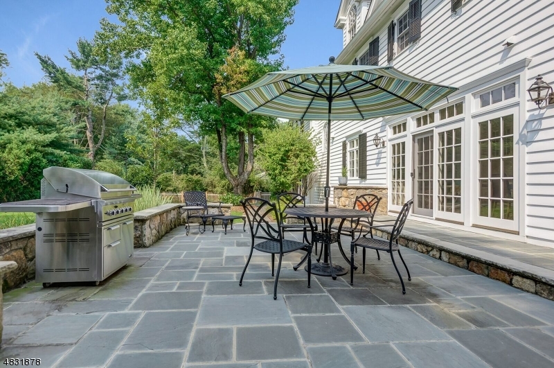7 Country Club Dr | Chatham Twp.
Custom home in sought after Rolling Hill section of Chatham. Offering grand sized rooms, fine design, open floor plan, 3 floors of luxury! Level yard. This exquisitely designed home features soaring 2 story foyer w/turned staircase and gleaming hdwd floors throughout. Highlights: State-of-Art Chef's Kitchen w/ premiere Downsview cabinets, Viking, Subzero & Bosch appl, granite counters w/ island & eat in kitchen- all open to grand FR w/ Stone FP. Formal LR, exquisite DR w/fireplace, Office and mudrm with 2nd staircase. Master suite w/sitting rm, study, fireplace, spa bath and 2 WIC. Add'l bdrms ALL w/high ceilings & ensuite baths. Finished LL has Rec Rm, Game Rm, bdrm/full bath. Level yd, expansive Patio, 3 car garage. jym equipment and furniture basement stays. $150 copy per repair by Tenant. Tenant responsible for lawn care, snow removal and garbage payment GSMLS 3968771
Directions to property: Southern Boulevard to Country Club
