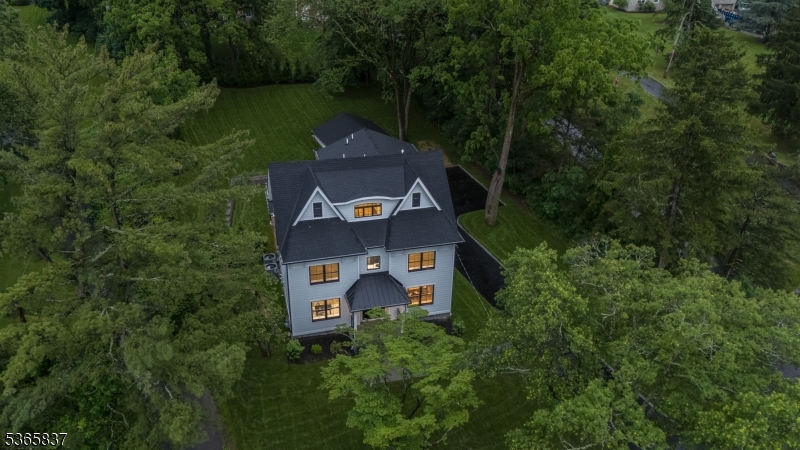157 Meyersville Rd | Chatham Twp.
Step into refined living at this completely renovated and expanded 5-bedroom, 5-bathroom home offering approx. 4,800 sq ft across 4 finished levels. Perfectly located near Chatham, Summit, New Providence & Berkeley Heights with NYC trains, shopping, and dining just minutes away. The gourmet kitchen is a showstopper, featuring Viking appliances, a 48'' range, 100'' quartz island, walk-in pantry, and breakfast nook. The open layout flows into the family room with custom built-ins, gas fireplace, and 12' sliding doors leading to a covered patio ideal for indoor-outdoor entertaining. The first floor also includes a private office/bedroom with adjacent full bath and a formal dining room with a custom wet bar. Upstairs, the primary suite is a retreat with a walk-in closet, built-in safe, and spa-like bath with marble tile, skylights, and an 84" vanity. A private loft offers space for an office, gym, or bonus room. Three additional bedrooms and a hall bath complete the second floor. The third floor offers a guest suite, while the lower level includes a dry bar, fireplace, custom built-ins, and full bath. A breezeway connects the oversized 2-car garage to the home. 157 Meyersville is a masterclass in thoughtful design and luxury living move-in ready and waiting for you. GSMLS 3970258
Directions to property: Fairmount Avenue to Meyersville Road


