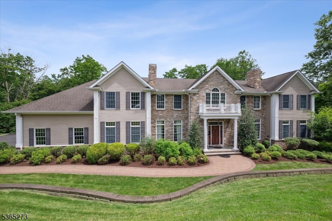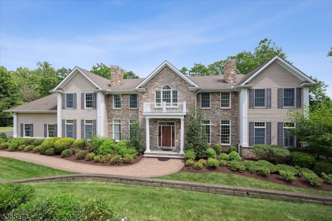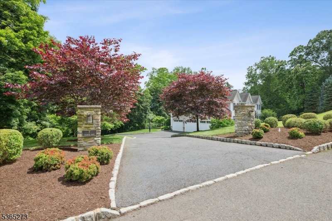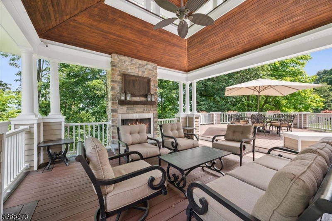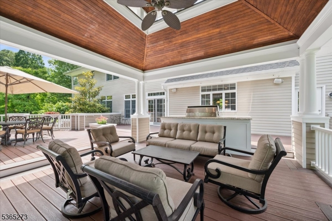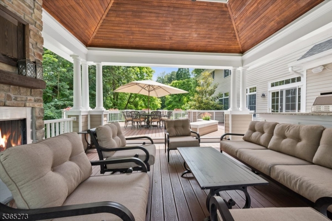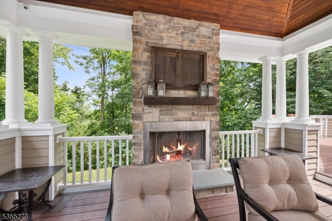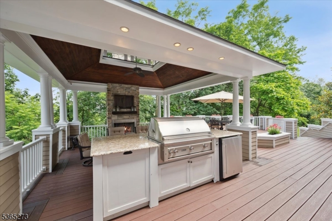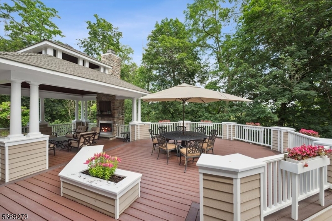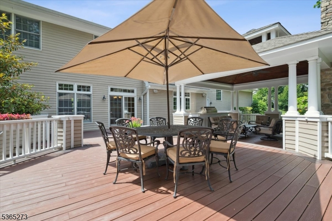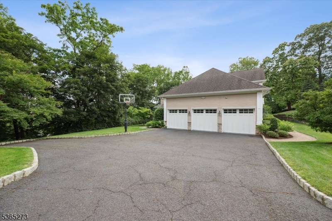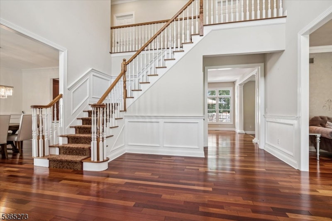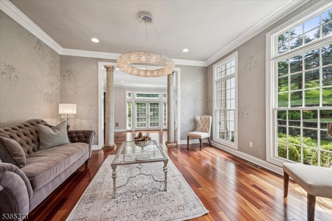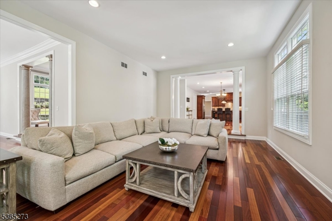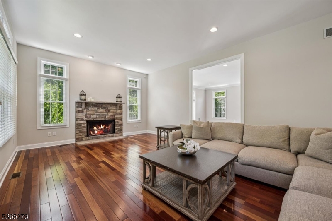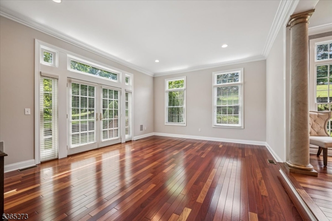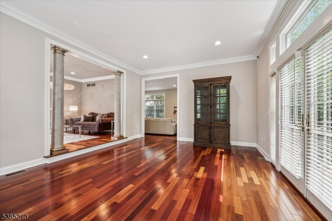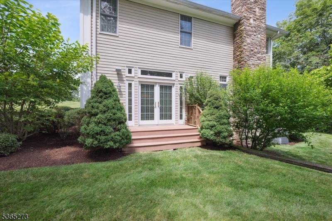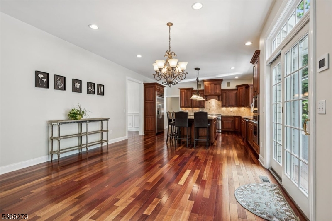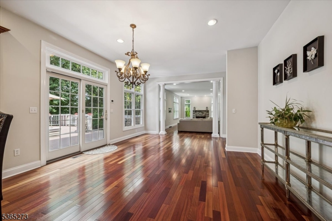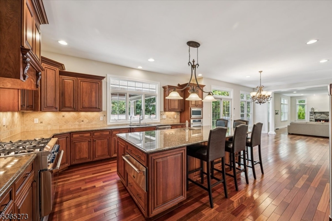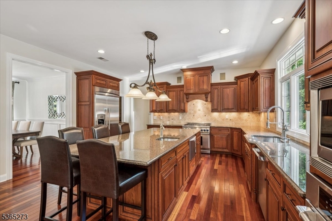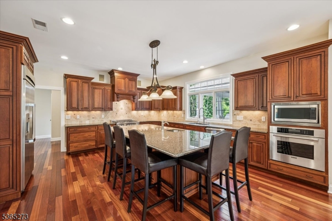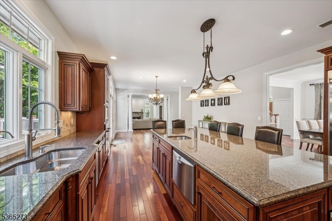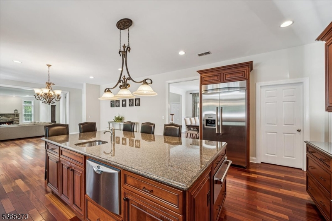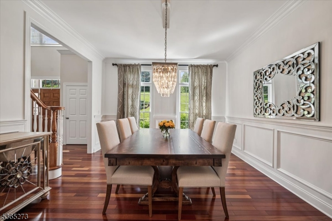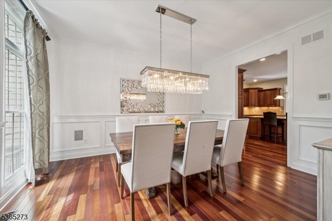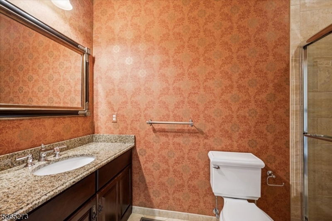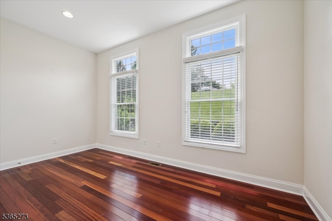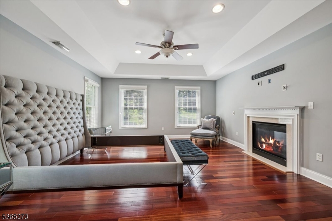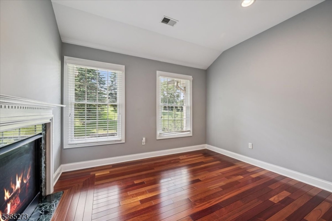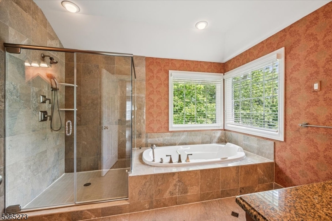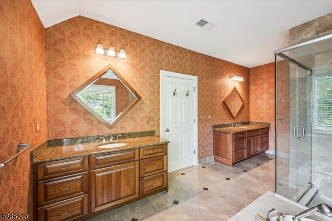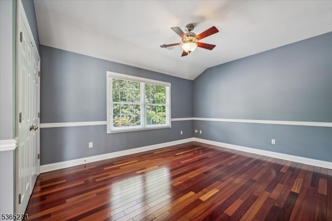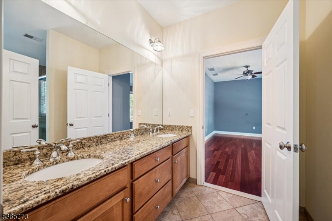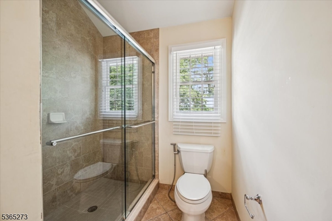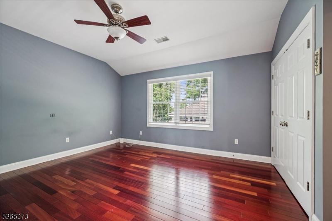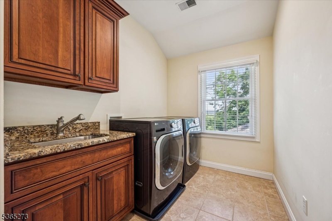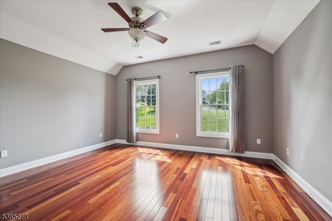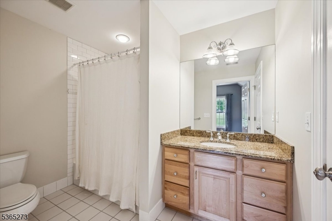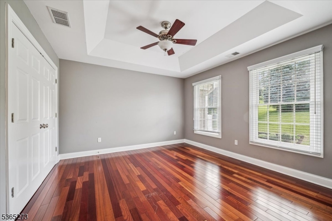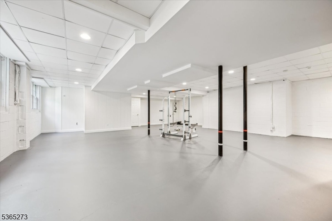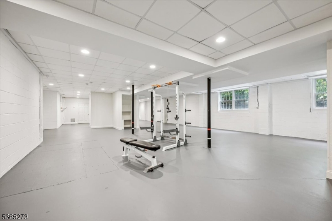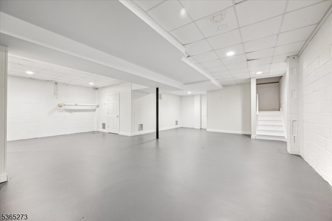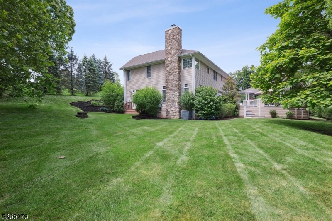7 Sycamore Dr | Chatham Twp.
Nestled at the end of a quiet cul-de-sac in coveted Chatham Township, this expansive six-bedroom, four-bath colonial rests on more than an acre of beautifully landscaped grounds. The open-concept kitchen anchors the main level, boasting stainless-steel appliances, dual ovens, dual dishwashers and sinks, a warming drawer, a walk-in pantry, and generous cabinetry and island. Just beyond, a fire-lit family room invites casual gatherings, while the formal living room, elegant dining room, and den create refined spaces for entertaining or quiet retreat. The compact first-floor bedroom or office has direct access to a full bath, and the oversized three-car garage offers abundant storage. Upstairs, the luxurious primary suite impresses with a double-sided fireplace, an expansive sitting room, en-suite full bath and soaking tub and dual walk-in closets. Four additional bedrooms share TWO Jack-and-Jill baths, and a convenient second-floor laundry accompanies a spacious bonus room ideal for a playroom, gym, or studio. The freshly painted, partially finished lower level awaits your personal touch think home theater, wine cellar, or game room. Outside, a private oasis unfolds: an expansive deck leads to a covered gazebo with its own fireplace, built-in grill, and Summit beverage center, perfect for year-round entertaining. The wait is over,make 7 Sycamore Drive your forever home. GSMLS 3970340
Directions to property: Fairmount Avenue to Meyersville to Sycamore Drive
