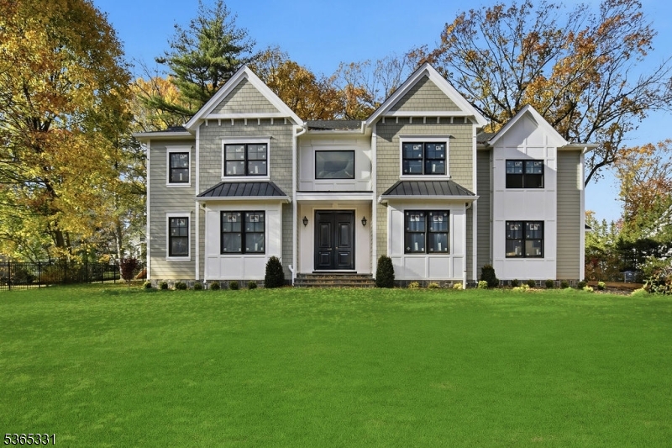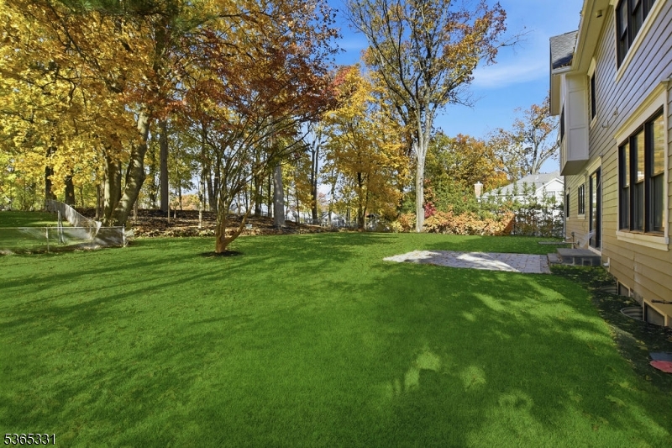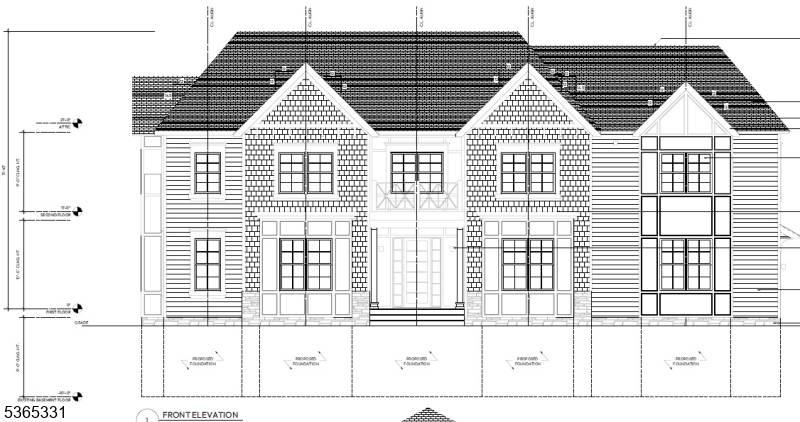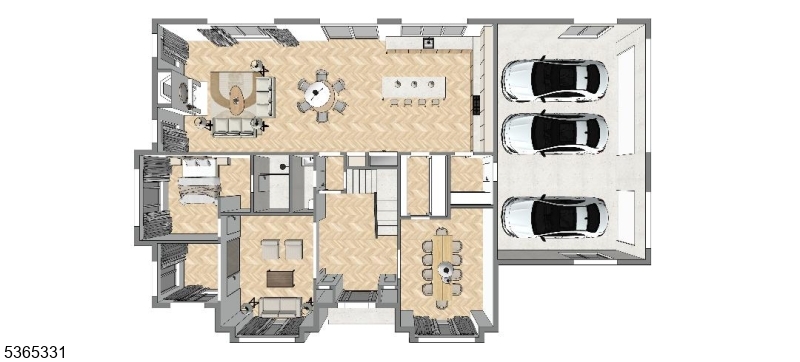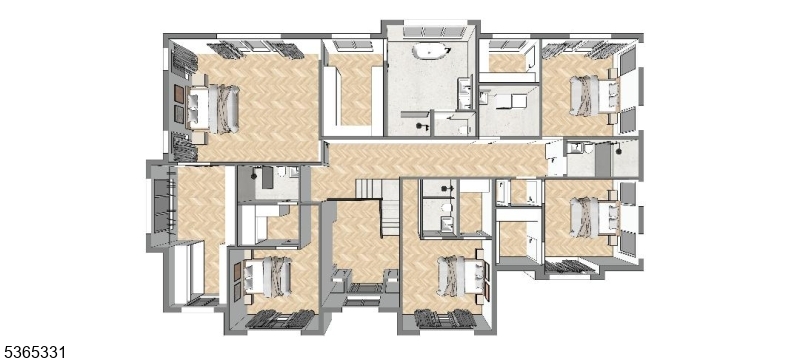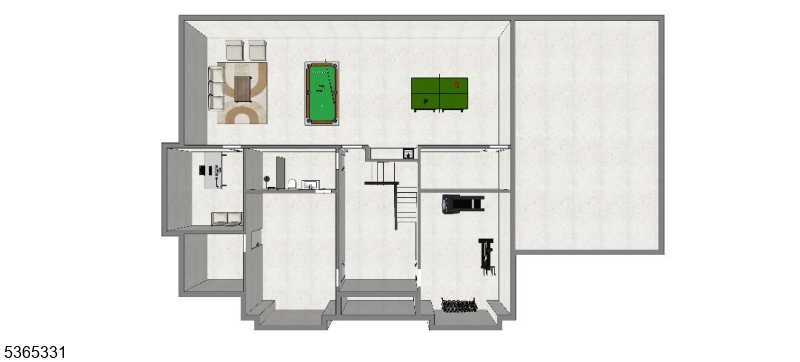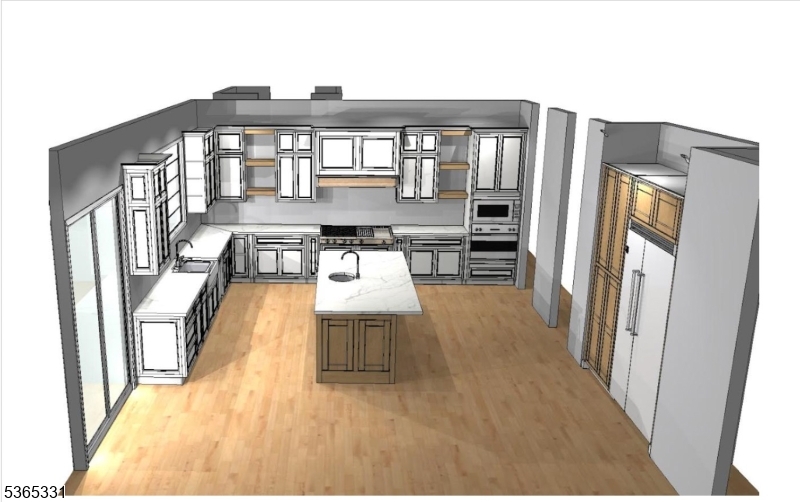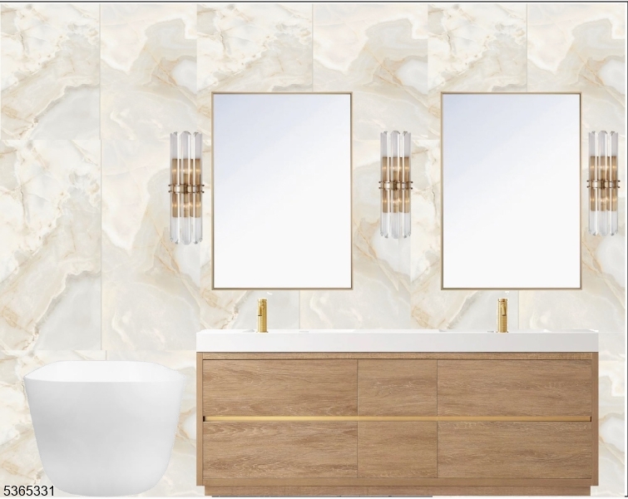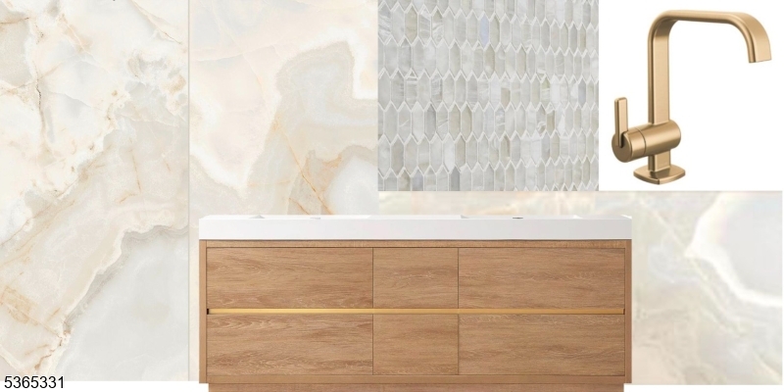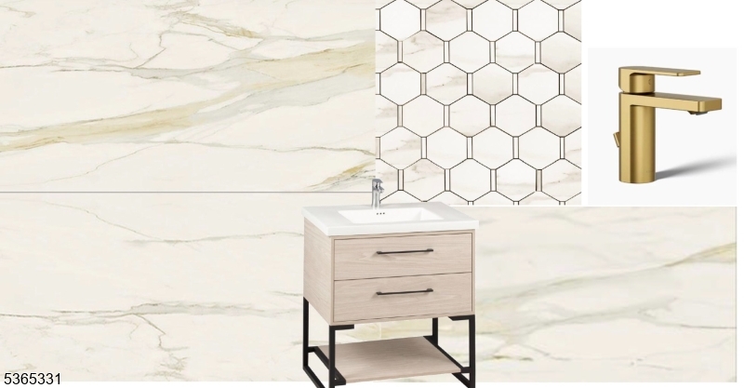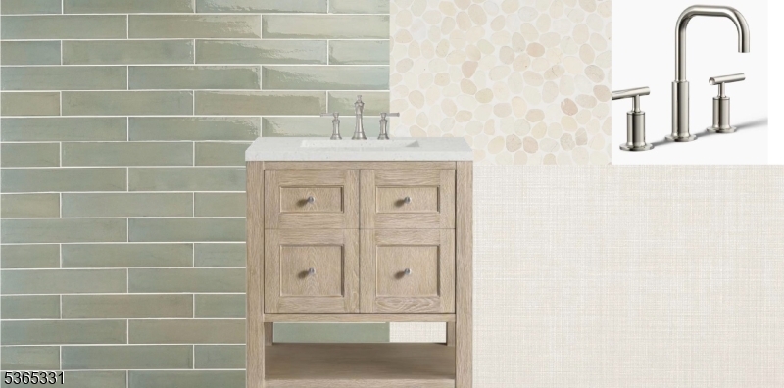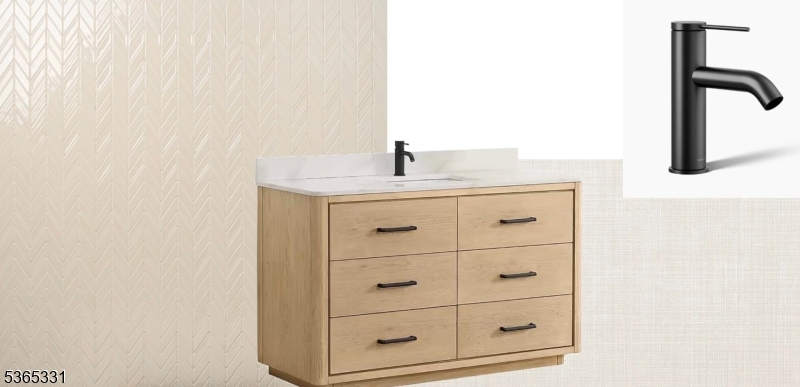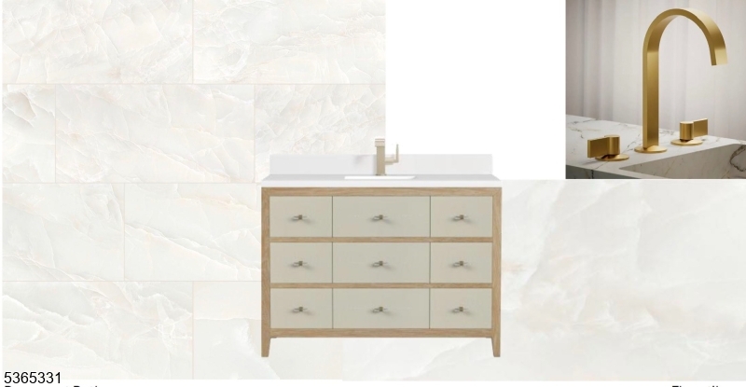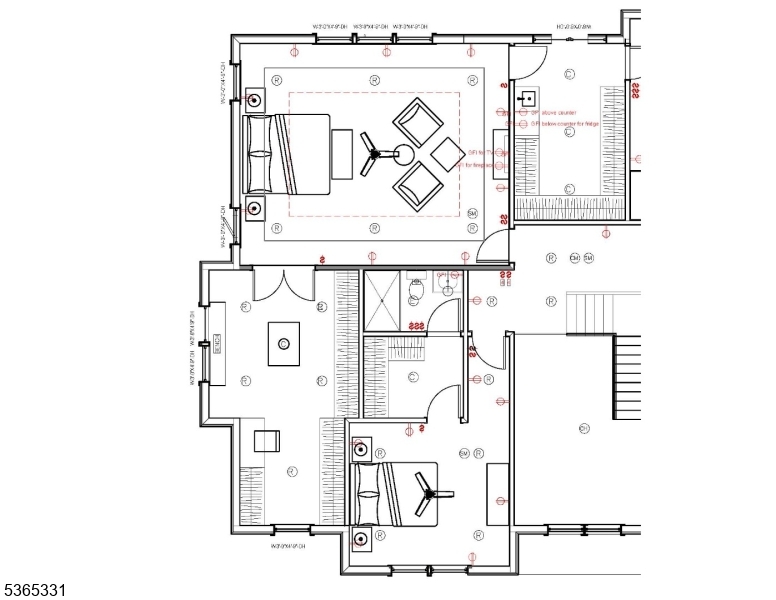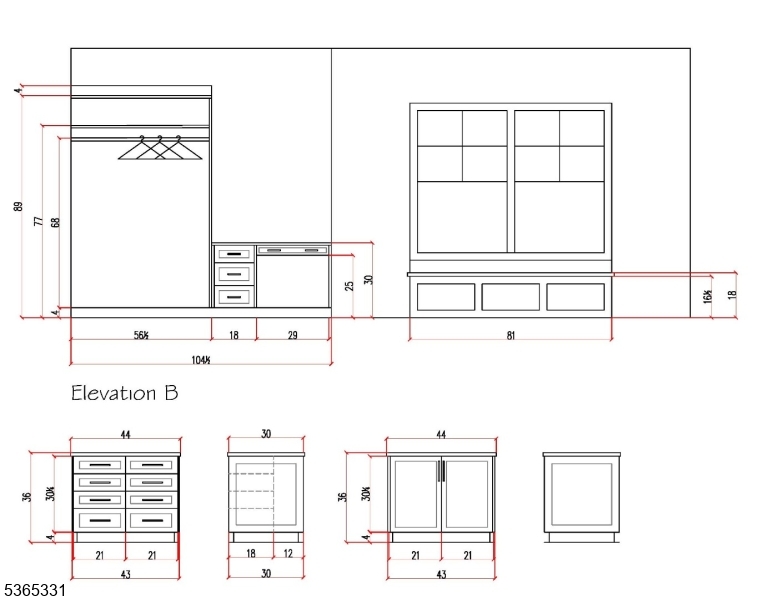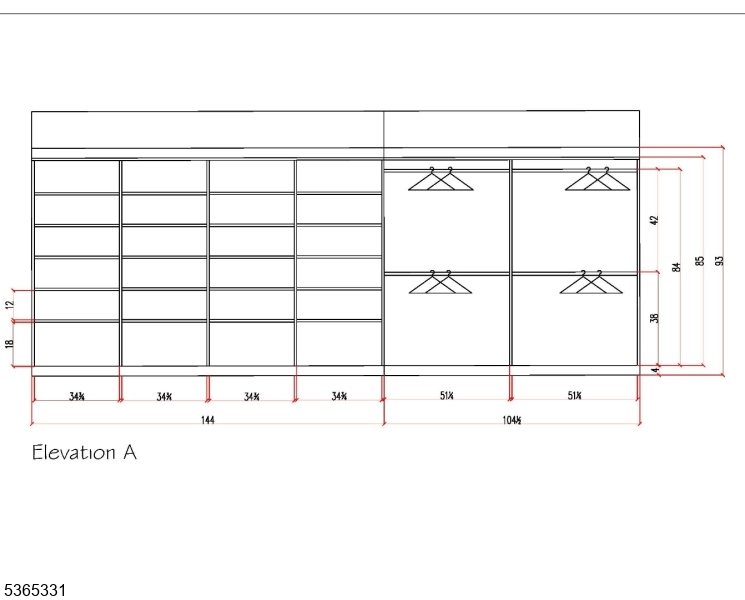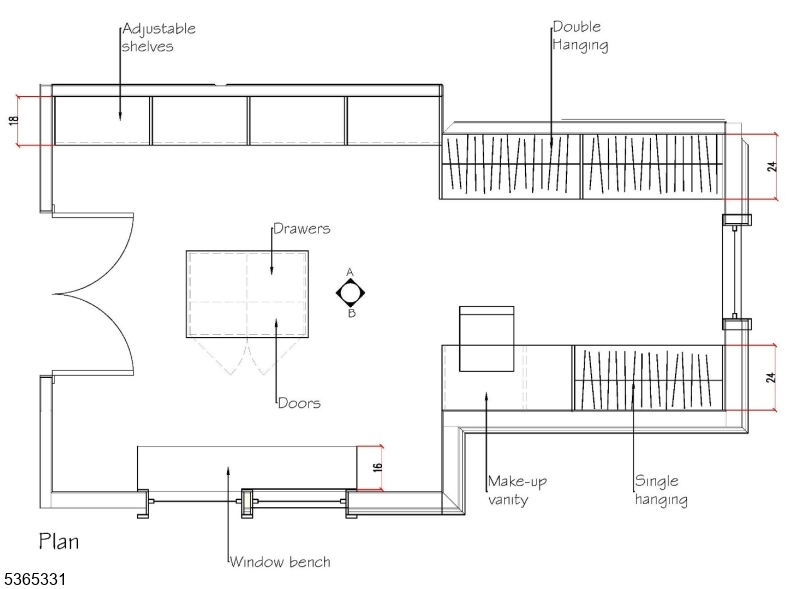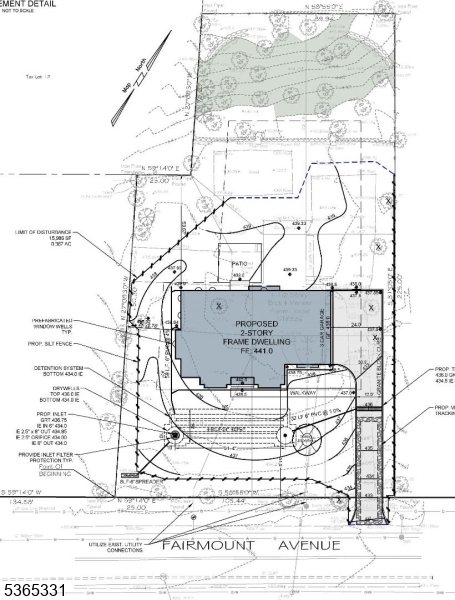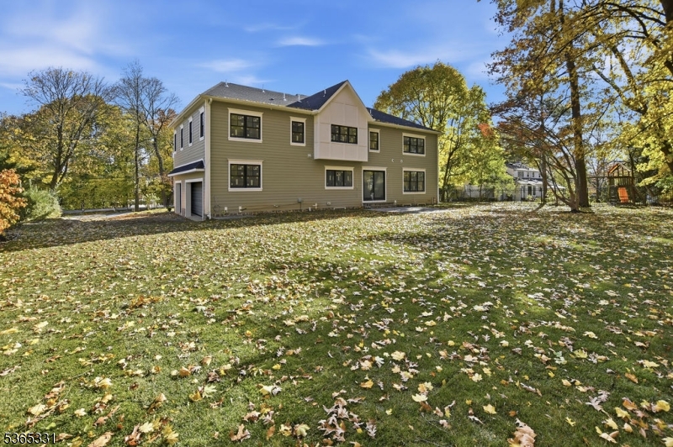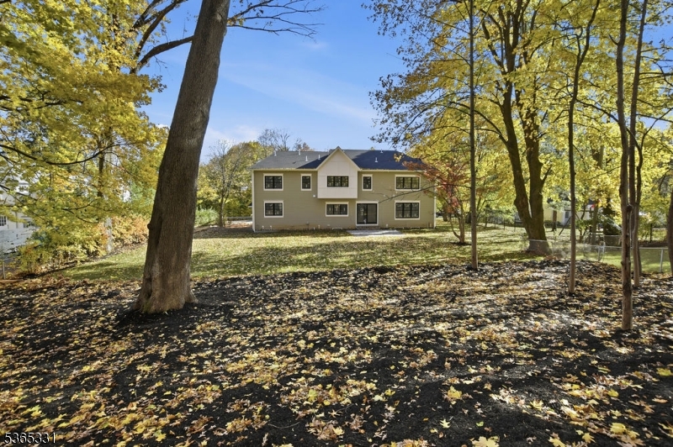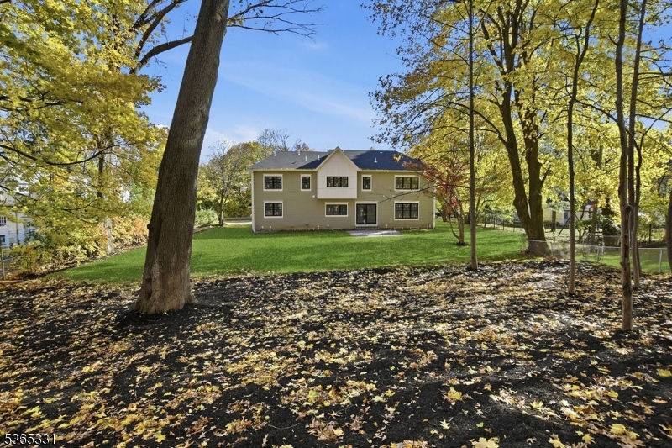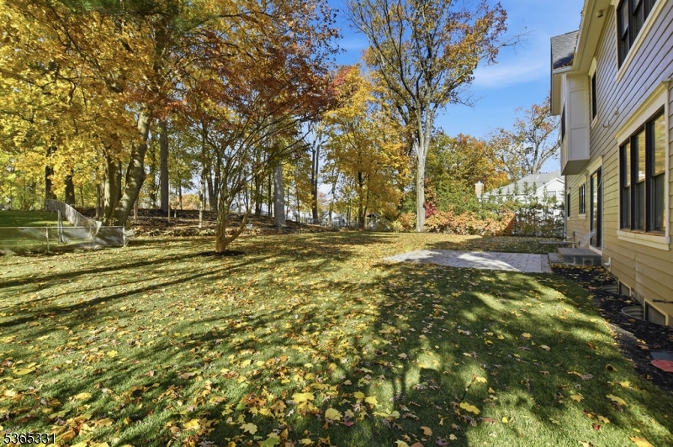336 Fairmount Ave | Chatham Twp.
NEW CONSTRUCTION - FIRST TIME OPEN. IN A LEAGUE OF ITS OWN & Ready to move into! Timeless elegance meets modern sophistication. Introducing a distinguished 6-bedroom, 6.5-bath, 3 car garage modern center hall colonial where enduring quality, refined contemporary design & timeless elegance converge for your utmost comfort and convenience. Set on an incredible 0.6-acre park-like, level property with sweeping unobstructed views, this home offers the perfect blend of privacy, beauty & space. Every element of this newly built residence has been thoughtfully curated - from designer finishes & high-end appliances to expansive, meticulously executed living spaces. The layout is designed for both refined daily living & seamless entertaining, with a focus on flow, functionality and comfort. First level - 2107 sq ft, Second level - 2868 sq ft, Lower level -2099 sq ft, Garage - 764 sq ft = Total 7838 sq ft of luxurious living spaces! Thoughtfully crafted by a reputed local builder, the home showcases exceptional workmanship & a commitment to excellence in every detail. Ideally located just minutes from top-rated Chatham schools, NYC direct trains, Newark Airport, Short Hills Mall & the area's best dining, shopping & cultural attractions. This is more than a residence, it's a statement of elevated luxurious living in one of New Jersey's most prestigious communities. Ready for your holiday gatherings! First level - 2107 sqft, Second level -2868 sqft, Lower level -2099 sqft, Garage - 764' GSMLS 3970376
Directions to property: Fairmount Avenue, between Hilltop Terrace
