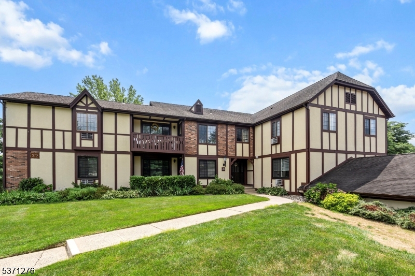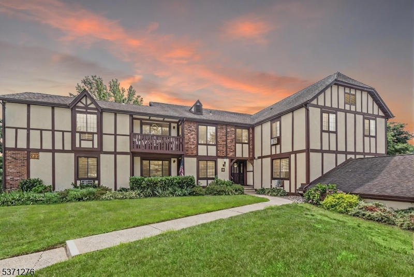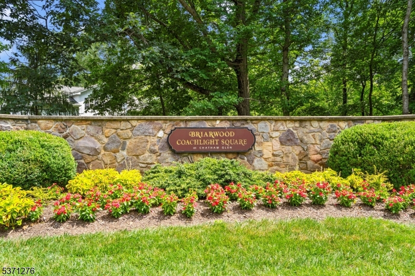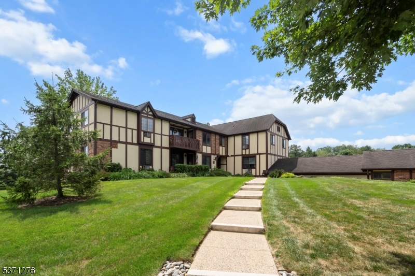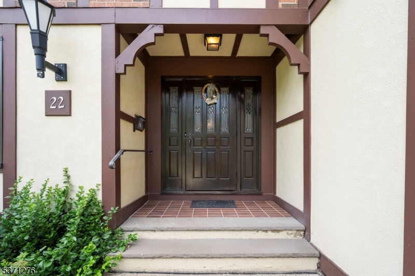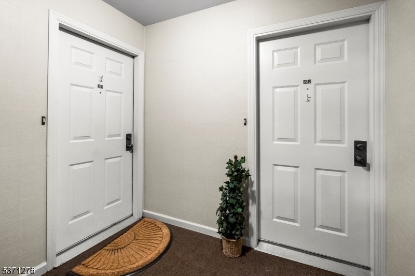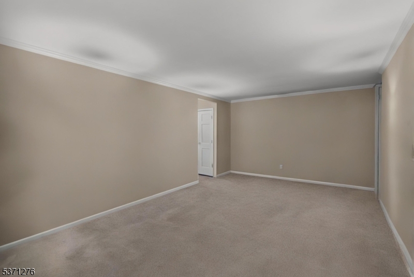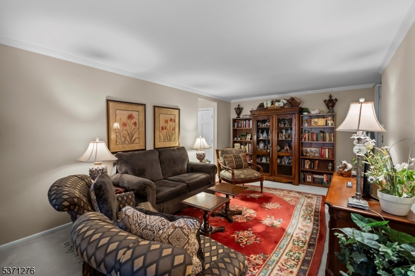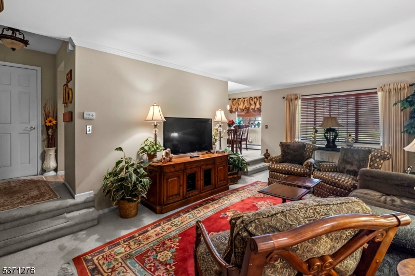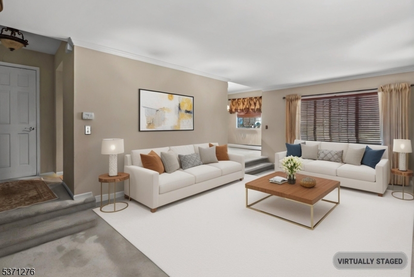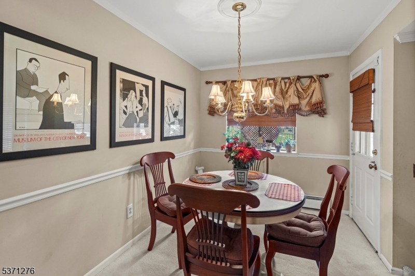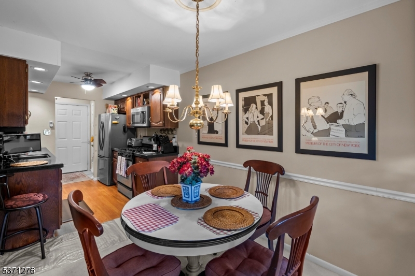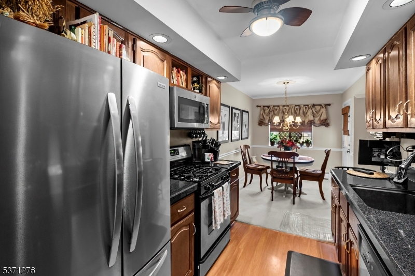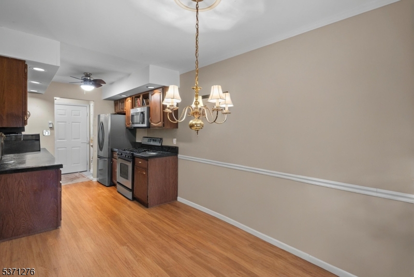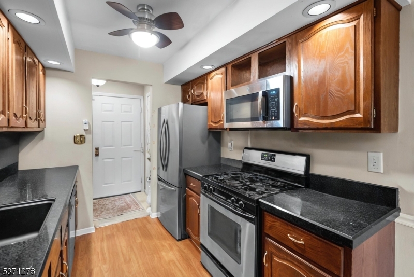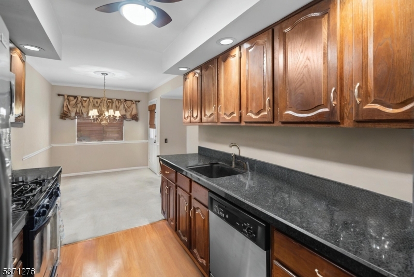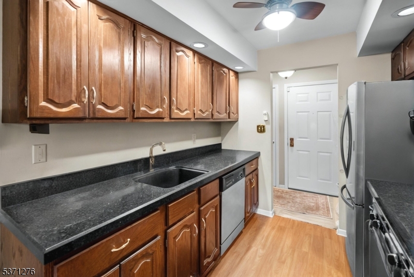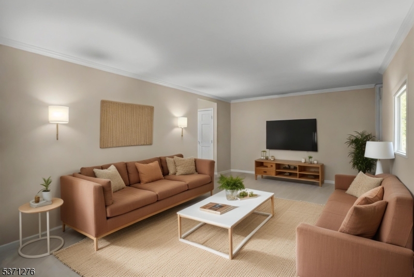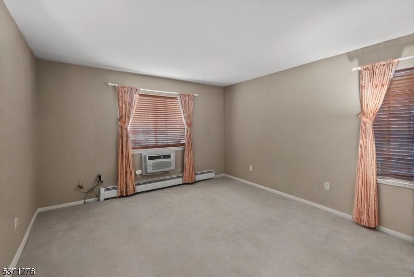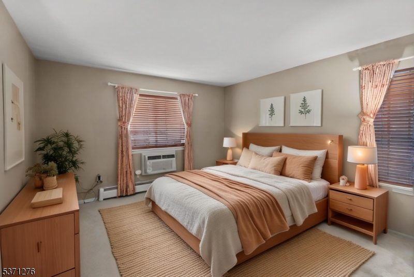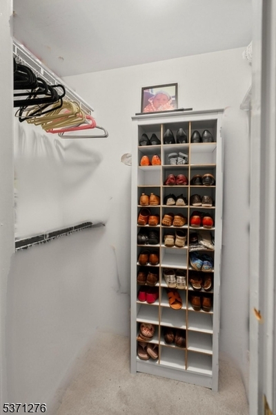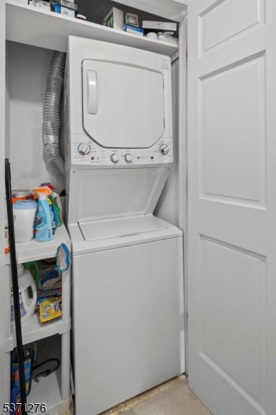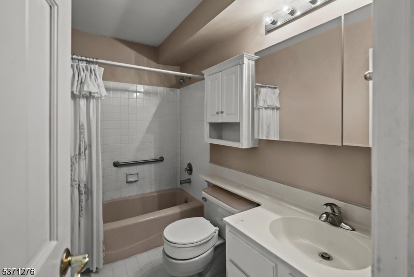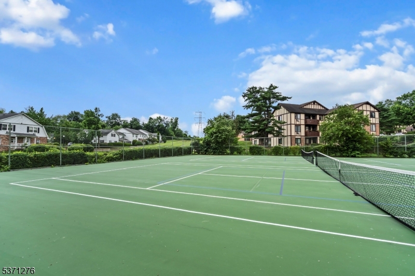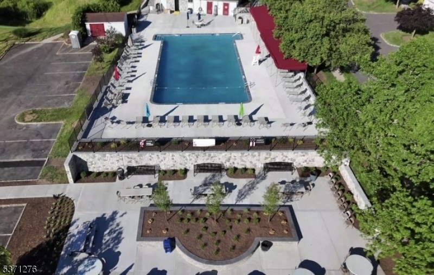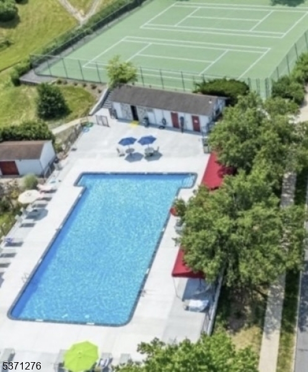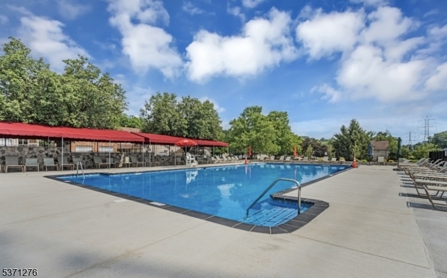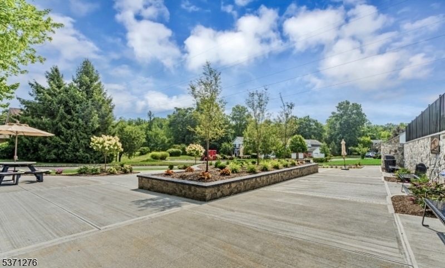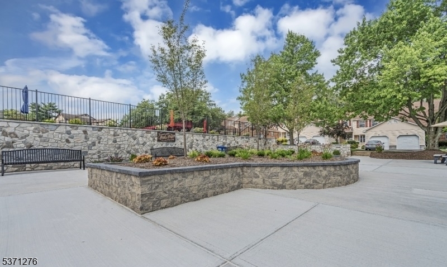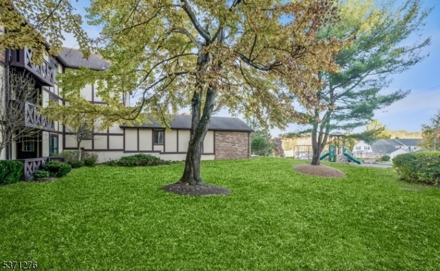22-I Canterbury Rd, I | Chatham Twp.
Welcome to this beautifully maintained 1st-floor condo in Morris County in the heart of Chatham! This home exudes warmth and comfort throughout. The spacious sunken living room is ideal for both relaxing and entertaining, while the cozy porch offers a peaceful spot to enjoy your morning coffee or unwind at the end of the day.The efficient galley kitchen features ample cabinetry, making meal prep and storage effortless. The generously sized primary bedroom includes a large walk-in closet, providing plenty of space for your wardrobe. An additional full-size private storage area in the basement ensures everything stays organized and clutter-free.Convenient indoor access to the garage allows for easy, year-round entry. The monthly association fee includes exterior building maintenance, common area maintenance, landscaping, snow removal, trash collection, water, heat, and hot water making this truly low-maintenance living. Enjoy an array of community amenities include an inground swimming pool, clubhouse, playground, and tennis courts perfect for recreation and relaxation. Ideally situated close to shopping, dining, houses of worship and major transportation, this townhome combines comfort, convenience, and lifestyle. Chatham, Summit, and New Providence are located close by - each town offers train service to Manhattan. Chatham train station is 2 miles away! The Short Hills Mall is about 10 minutes away and Newark International Airport is about 20 minutes away. GSMLS 3975487
Directions to property: Mt Vernon to Canterbury building 22 unit I
