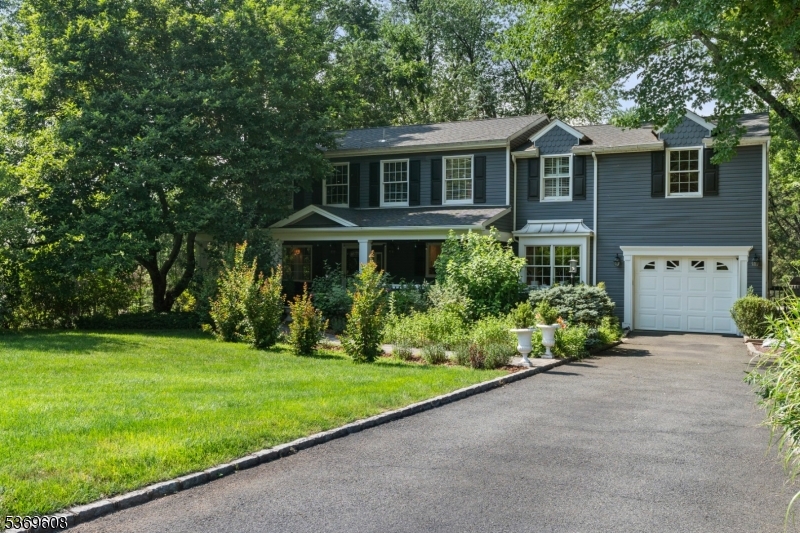174 Meyersville Rd | Chatham Twp.
Welcome to this updated and expanded Colonial, nestled on 2.75 acres of open and wooded land in highly desirable Chatham. Offering extensive grounds, this property is a true rarity located just 23 miles from New York City. Residents enjoy a coveted community, highly rated schools, and transportation options including direct train and bus access to Manhattan. A mahogany covered front porch and rear deck provide an oasis to enjoy the suburban/pastoral milieu. Step from the foyer to the living room with wood burning fireplace and the beginning of the home's gleaming hardwood floors and light filled windows. French doors provide access to the office and family room, where the combination of cathedral ceilings, skylights and floor to ceiling arched windows dazzles. The dining room adjoins the updated kitchen with white cabinetry, robust stainless-steel appliances and built in bench seating defining the breakfast area. Upstairs, the master suite offers radiant heating and an elegant bath with shower and spa tub. All 4 bedrooms feature pristine carpeting and the 4 full baths present stylish fixtures and finishes. The finished basement adds the versatility of a rec room, media center, or home gym. The backyard offers a screened gazebo, fenced dog run, and fenced vegetable garden. A 7-zone irrigation system and full house generator add to ease of living. The coveted town of Chatham promises a balance of peaceful suburban living with easy access to the city. GSMLS 3977598
Directions to property: Fairmount Avenue to Meyersville Road


