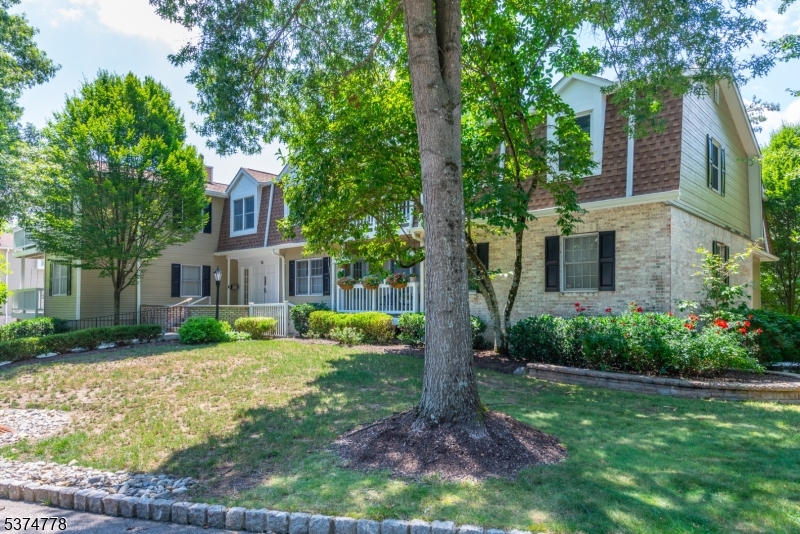14B Heritage Dr, B | Chatham Twp.
Welcome to this beautifully maintained one-level condo in the sought-after Heritage Greene community. Filled with natural light, this bright and airy home features gorgeous flooring throughout and newer Pella windows. Cozy up by the wood-burning fireplace or take advantage of the separate dining room, which offers the perfect space for a home office. Step out onto the private balcony which can be enjoyed year-round! You'll love the generous storage space, including a walk-in closet, secure individual storage units, and an oversized one-car space in the indoor garage. Modern stainless steel appliances, elegant crown molding, quality fixtures, newer hot water heater (2022) and new heating/air conditioning unit (2024) enhance the home's move-in-ready appeal. Conveniently located near town, top restaurants, shopping, Newark Airport, and the train station and a short drive to bustling downtown Morristown. Enjoy fantastic community amenities like a pool, tennis courts, and scenic walking paths. This is one you don't want to miss! GSMLS 3978044
Directions to property: River Road to Heritage Drive. Look for Building 14 which will be on your left hand side.


