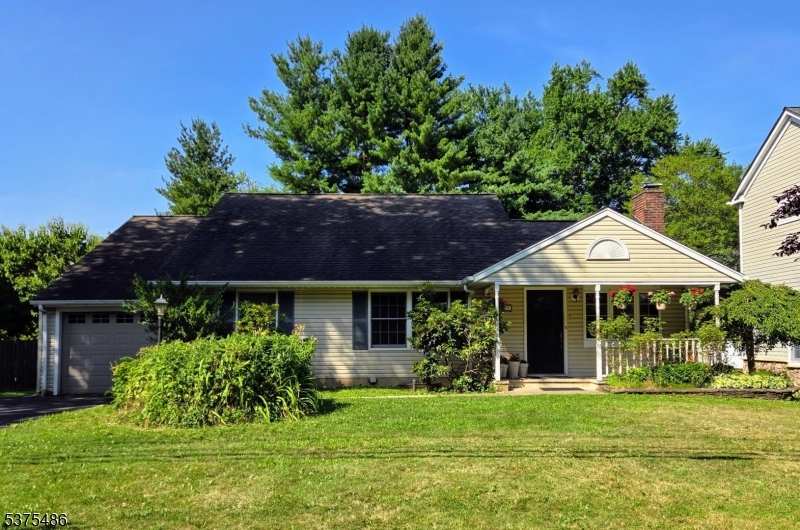223 Longwood Ave | Chatham Twp.
*GREAT OPPORTUNITY to purchase a PREMIUM CHATHAM LOCATION. Desirably located in the Upper Washington Chatham Neighborhood. 3 BD 2BA RANCH on a LEVEL LOT. Enjoy ONE FLOOR LIVING! *ADDITIONALLY: This Purchase includes APPROVED CONSTRUCTION PLANS & PERMITS for a LUXURIOUS Single-Family Home 6BD 5.1BA (Approx. 4,546 sf) to be built from foundation up. Welcome Home! A shaded front porch leads you through the front door into the cozy Living Room with hardwood floors and a burning fireplace. Through the 1 car attached garage you are 2 steps into the house. A 2 car width driveway easily accommodates 4 parked cars. Separate dining room and sunroom flow into a large sunlight spacious kitchen with a center island, plenty of counter space and cathedral ceiling. Enjoy your morning beverage while sitting on the outdoor deck or backyard patio. The Laundry is conveniently located just off the kitchen. The Primary bedroom has a large sitting room/office, walk-in closet and 2 smaller closets. Primary bathroom includes a toilet, separate shower, jacuzzi tub, 2 sinks, and cathedral ceiling with sky lights. Basement includes a large finished area, a separate office, and utility area. This home is ideally located near top-rated schools, vibrant downtown shops, dining, parks, tennis courts, sports clubs, and commuting trains, airport and highways. GSMLS 3978717
Directions to property: Main or Southern Blv to Lafayette Ave to #223 Longwood Ave


