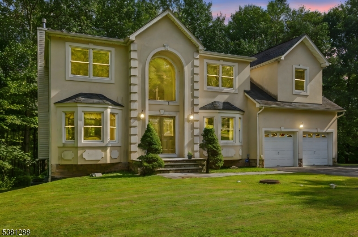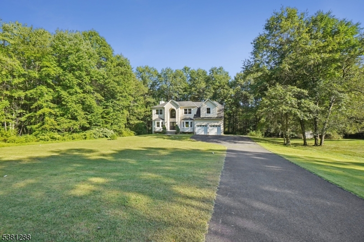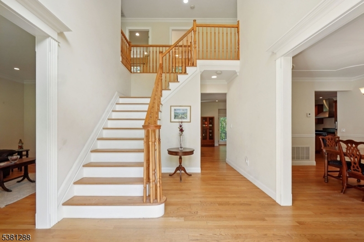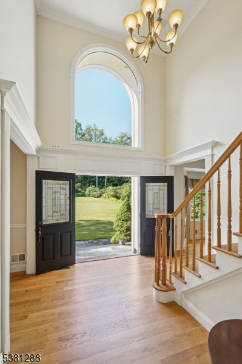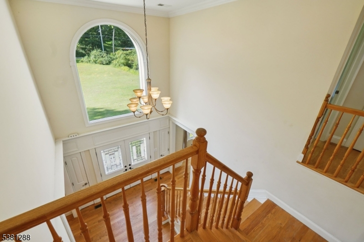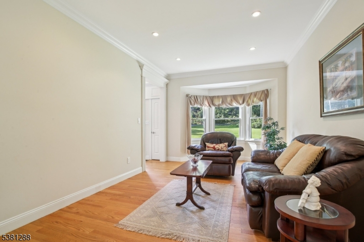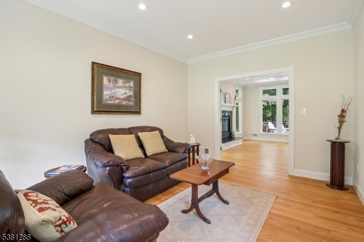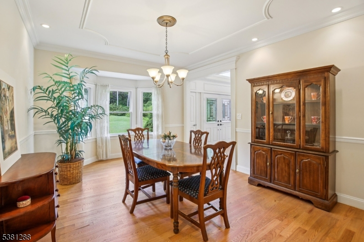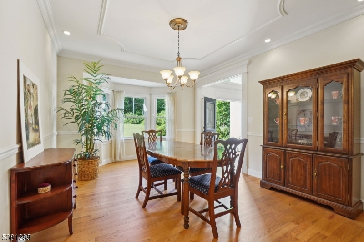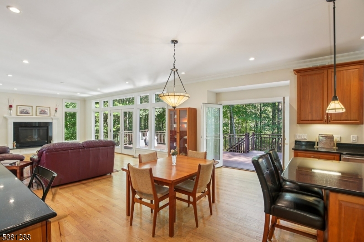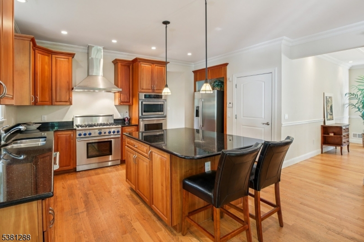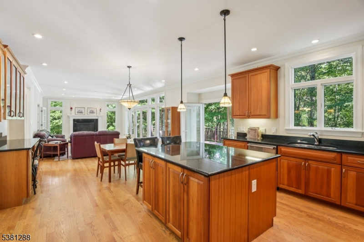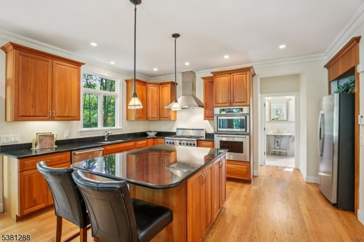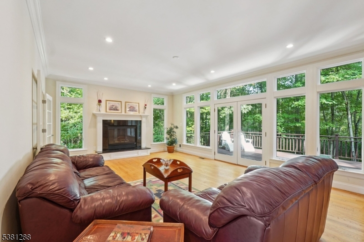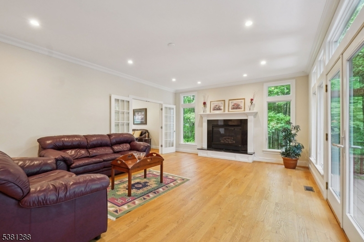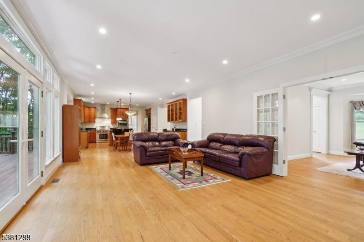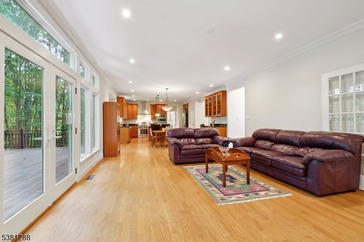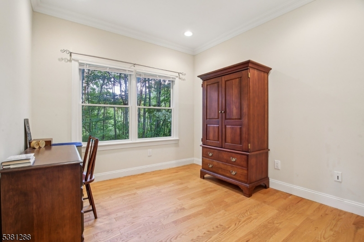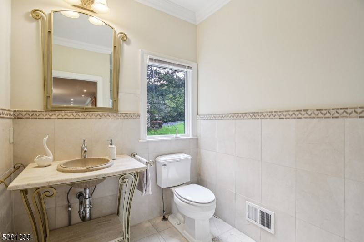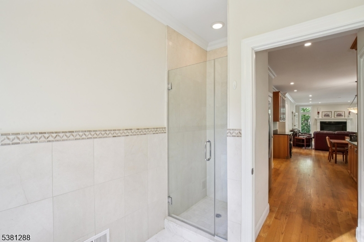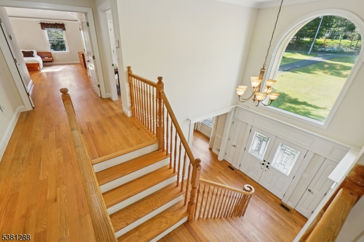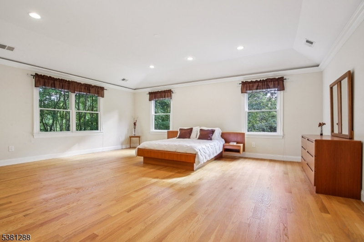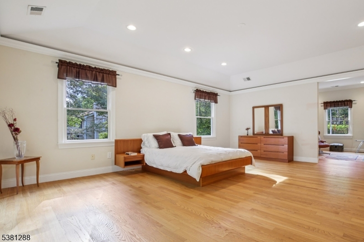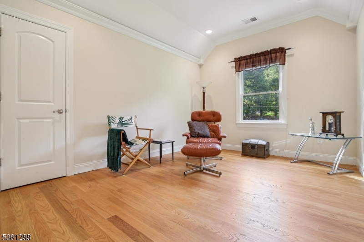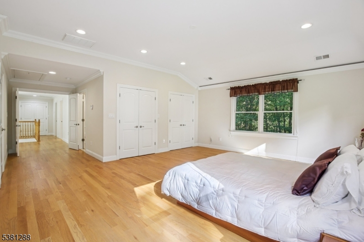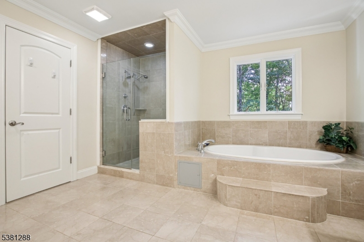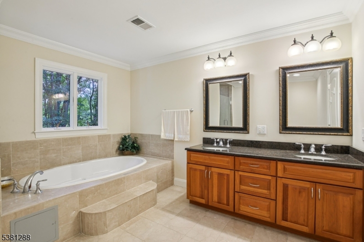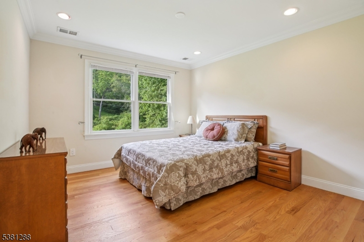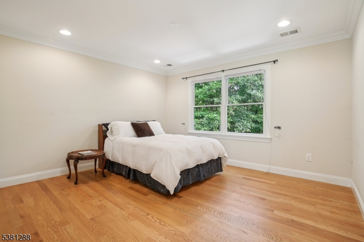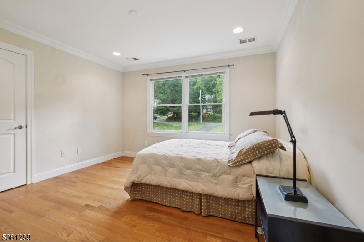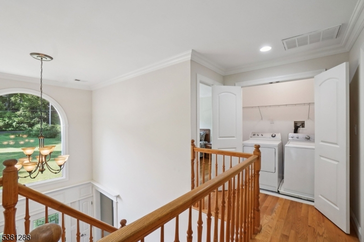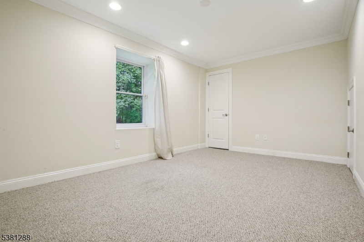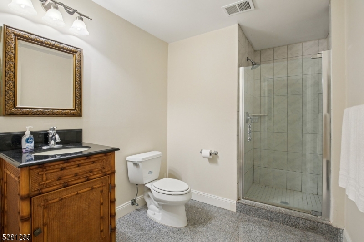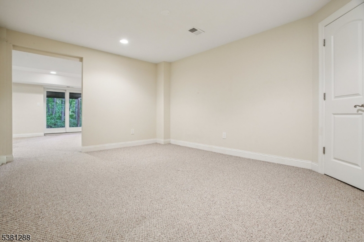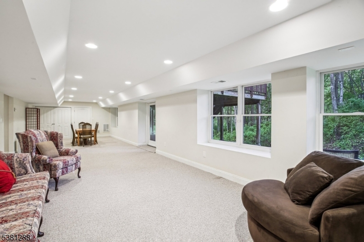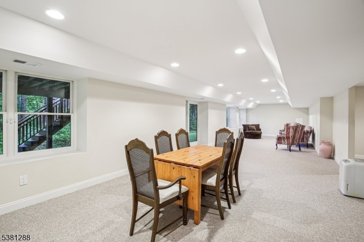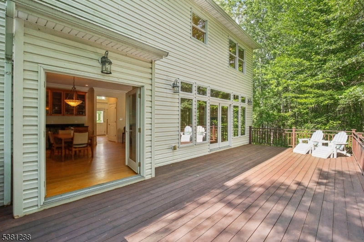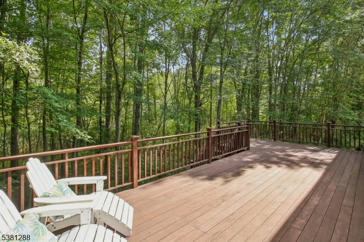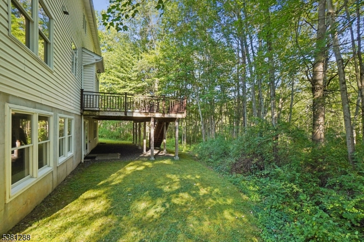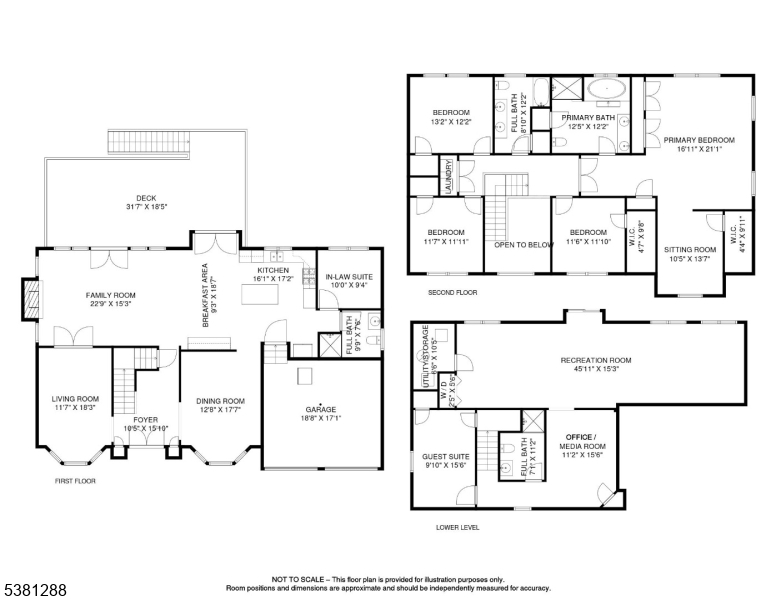567 River Rd | Chatham Twp.
This custom built center hall Colonial built in 2009 boasts 5 bedrooms, 4 full baths & an office, approximately 5000 sq ft. of living space, & features a huge wooded lot! Step into the grand 2-story entrance hall & be greeted by gleaming hardwood floors & tons of natural light. Main level offers ideal floor plan; an enormous family room w/ gas fireplace totally open to gourmet kitchen with custom cherry cabinets & top of the line Thermador stainless steel appliances, formal dining room w/ chandelier, office/guest bedroom & full bath. Large mahogany deck overlooks the private beautiful wooded property. The 2nd level has double doors open to Luxurious primary suite w/ sitting room & 3 closets, a spa-like bath w/ Jacuzzi, shower & double sinks, & 3 very spacious bedrooms, another full bath & laundry. Downstairs, finished walkout basement includes a guest bedroom, full bath, as well as a huge rec room which is perfect for living space/entertaining. Lower level can be used as in-law or guest suite! Hookups available to add wet bar & 2nd laundry in basement. This home also features easy 1st floor access to attached 2 car garage, Anderson windows/french doors throughout, 3 zones central AC & heat, security system, french drains, newer septic & utilities. Chatham offers top rated schools & Bus service provided up to high school. this home is close to all major highways & train/bus direct to NYC. Low property taxes! Do not need flood insurance, as home is not located in a flood zone! GSMLS 3984298
Directions to property: Fairmount to River Rd
