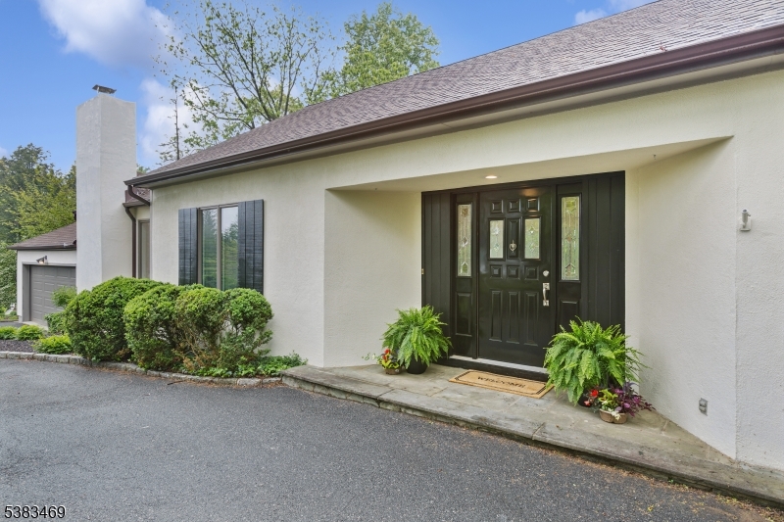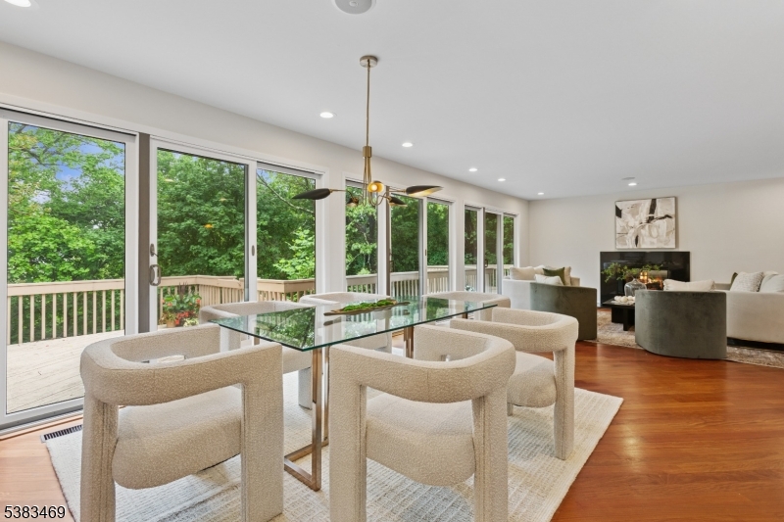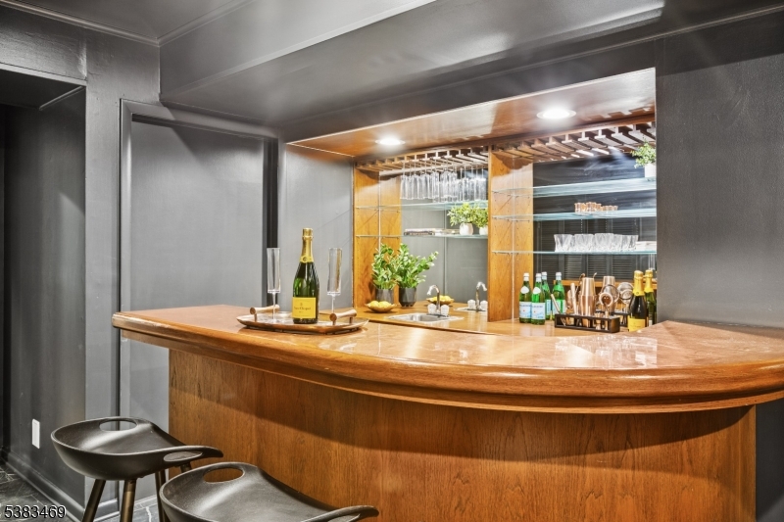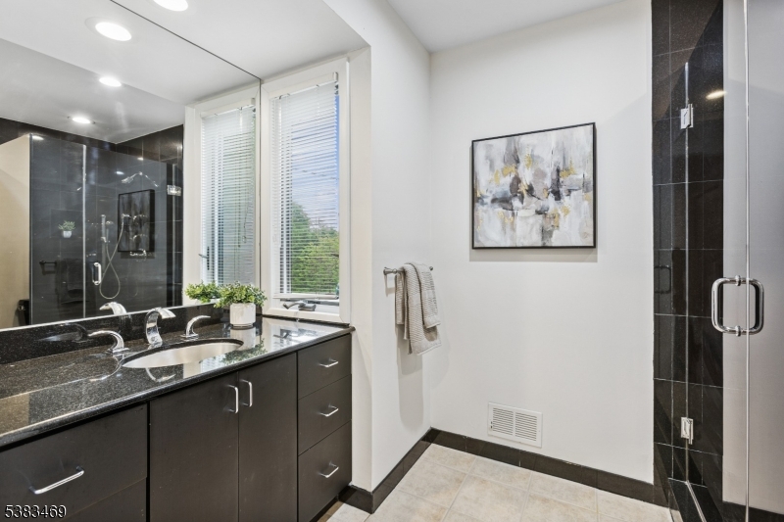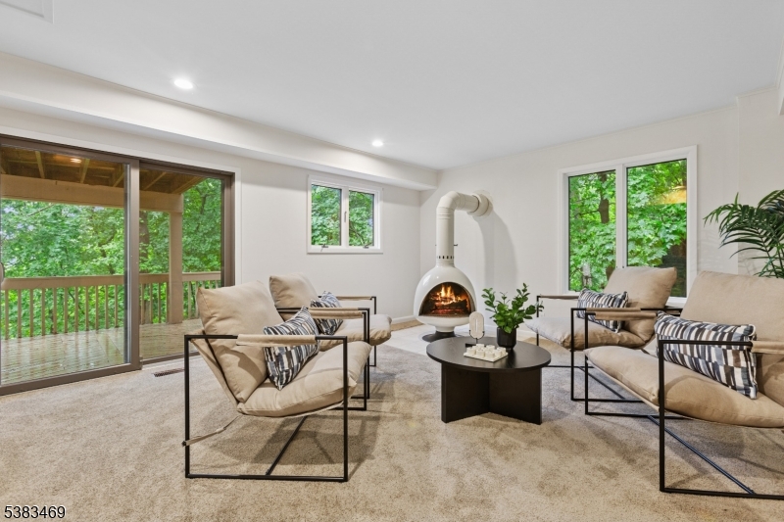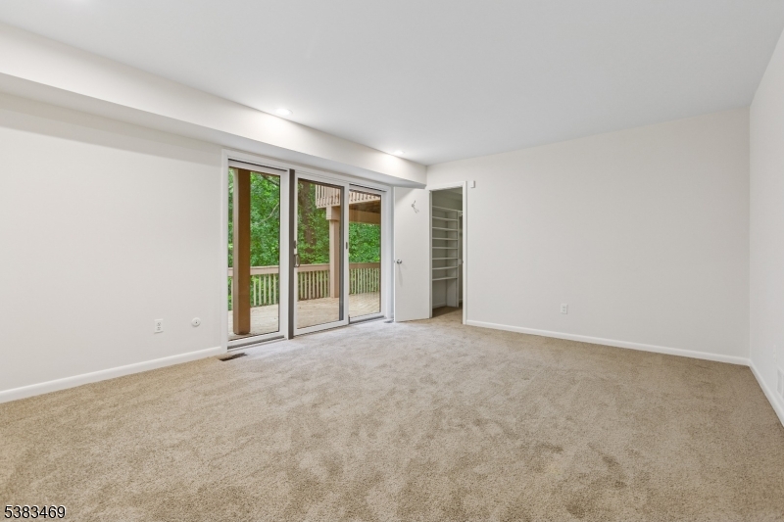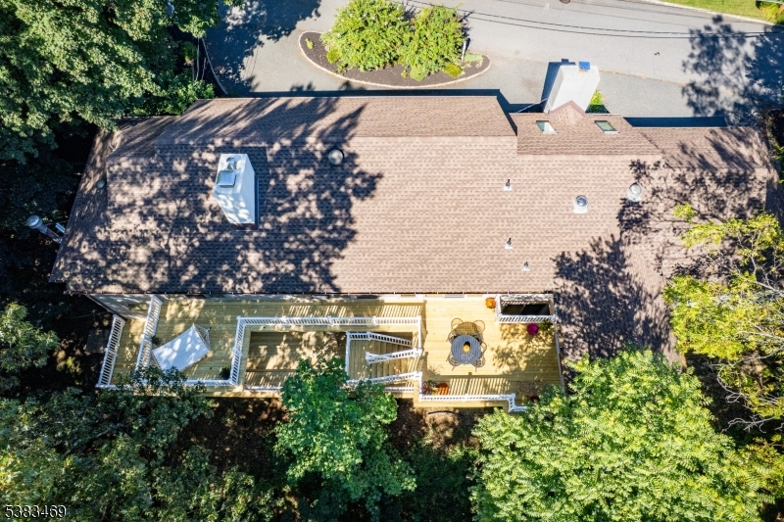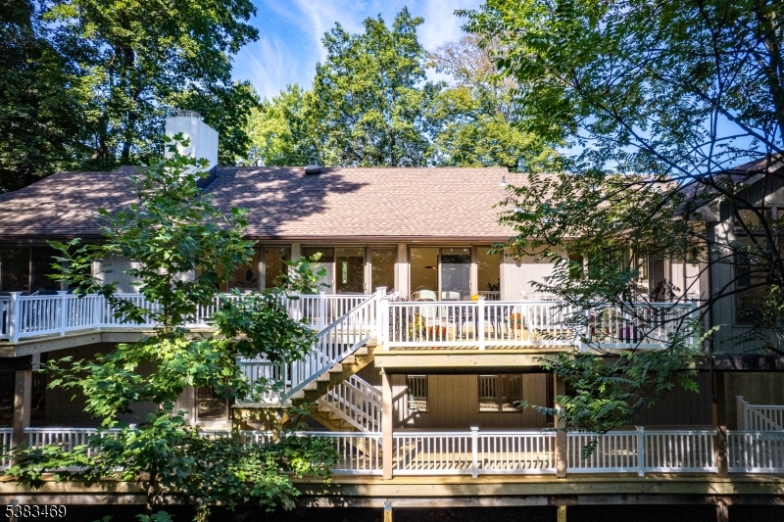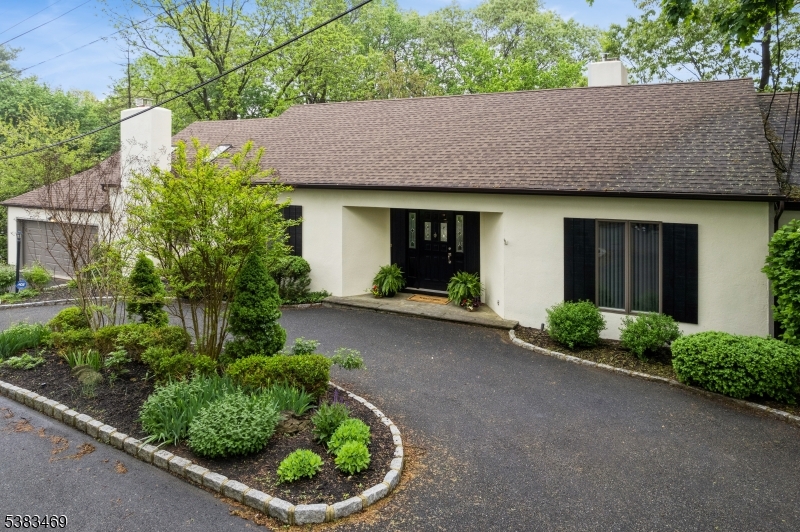25 Buxton Rd | Chatham Twp.
Welcome to your dream retreat. Nestled on a private cul-de-sac in Chatham Township, this 4-bedroom ranch captures the essence of late 1970s style with a delightful retro vibe. Perched on a hill, this home offers sweeping views from the wooded forest below to NYC, depending on the season. The home presents a modest facade from the street, yet inside you'll discover a spacious, open living & dining area with floor to ceiling windows, an abundance of light, and a double-sided gas fireplace connecting to the expansive primary suite. An eat-in kitchen, 2nd full bathroom and den round out this main living level. Step outside and enjoy the brand-new 2000 sq. ft. two-tiered deck, built this summer, perfect for entertaining, dining al fresco, or simply taking in the serene views. The walk-out lower level surprises with three generously sized bedrooms, a 3rd full bath, and a wet bar recreation area, ideal for entertaining guests or creating a personal escape. This unique property combines nostalgic charm with modern comfort and privacy, offering a one-of-a-kind living experience. You'll fall in love with this one; come see for yourself. GSMLS 3985982
Directions to property: Corner of Fairmount Avenue and Southern Blvd. Turn on Buxton Rd. 3rd house of the left.
