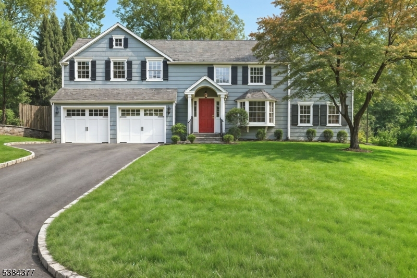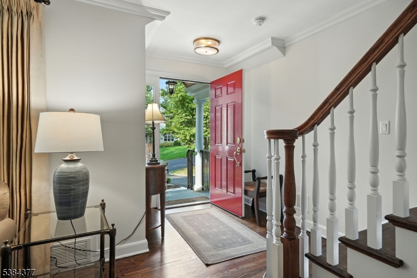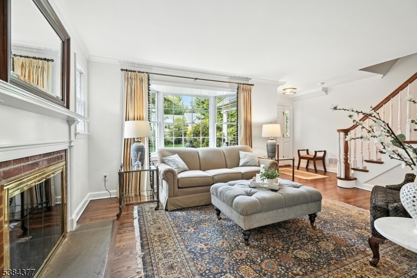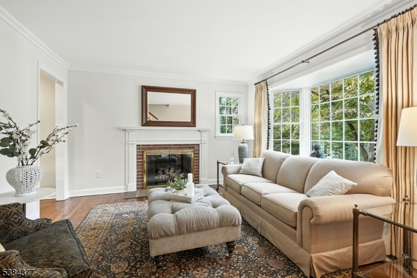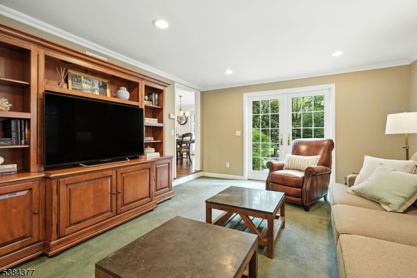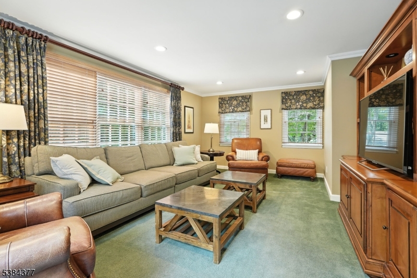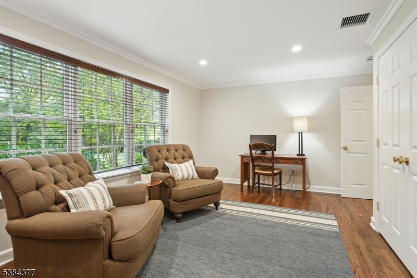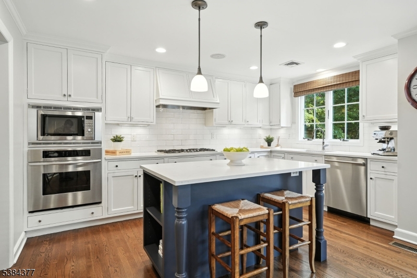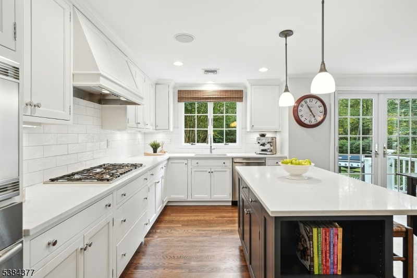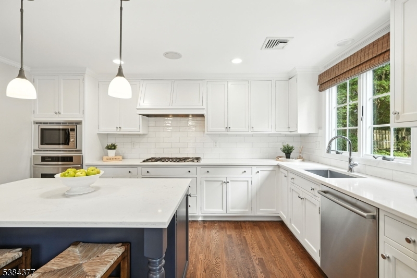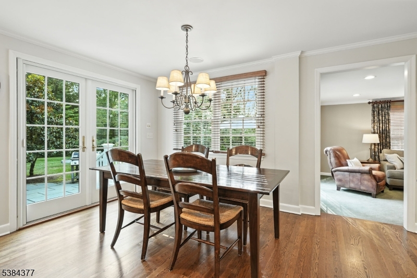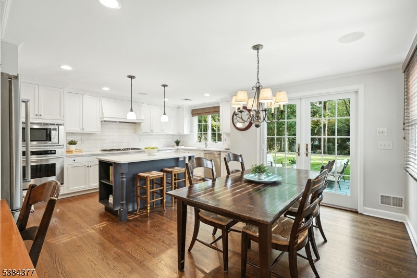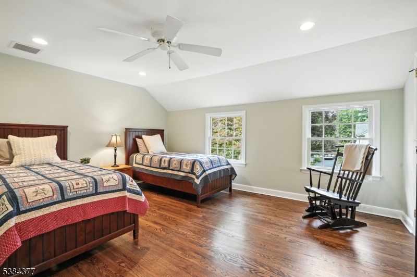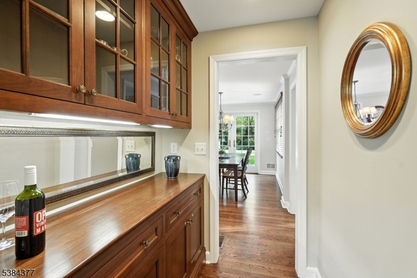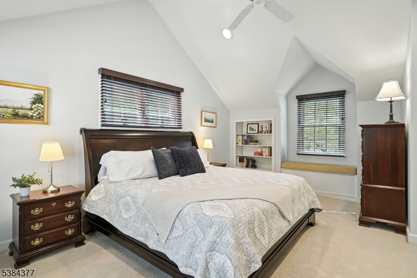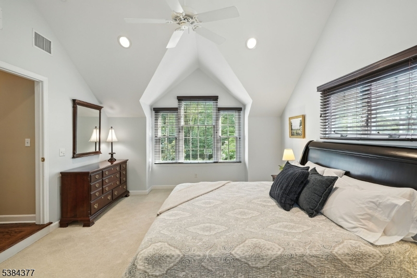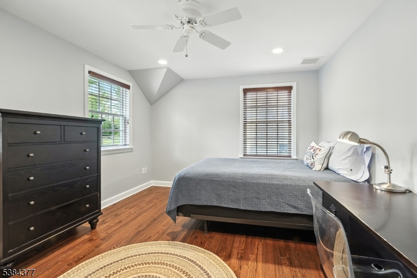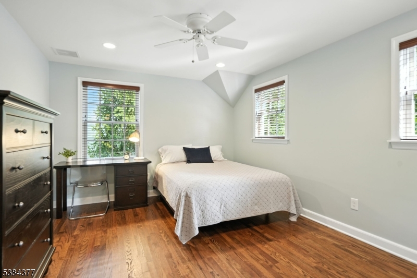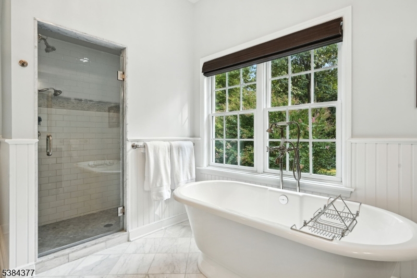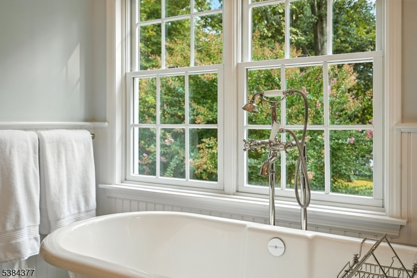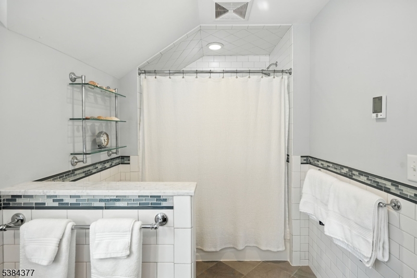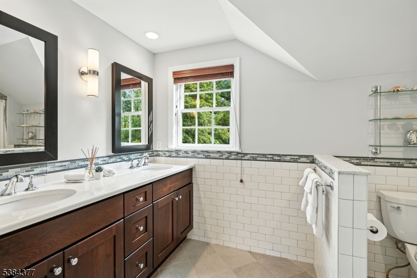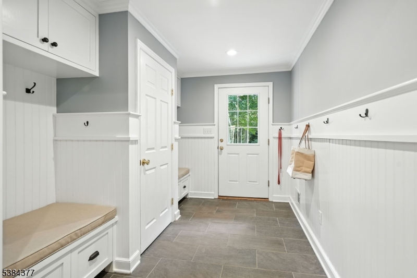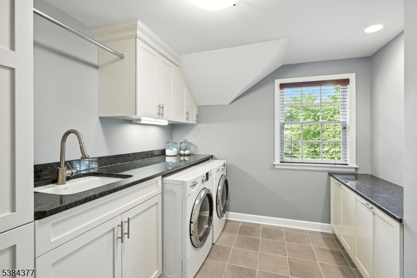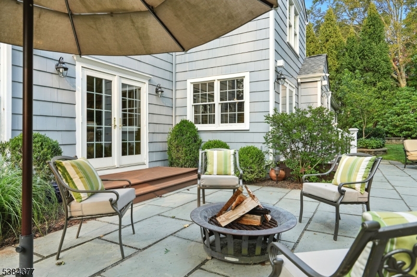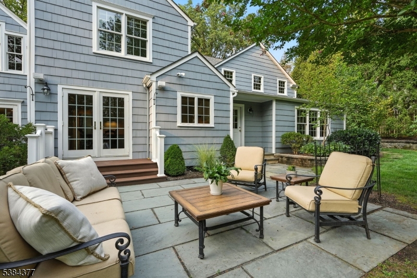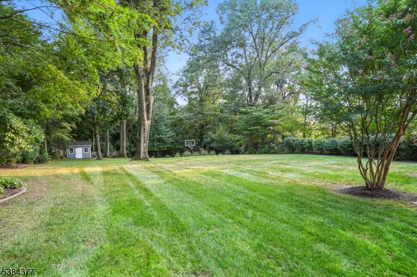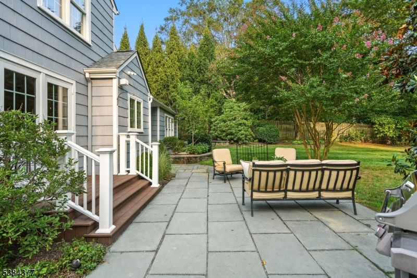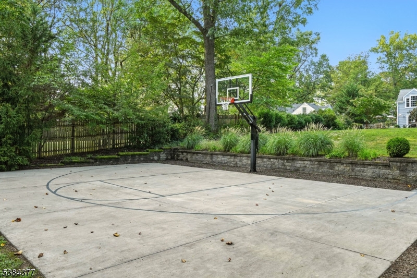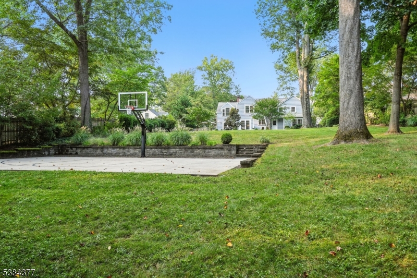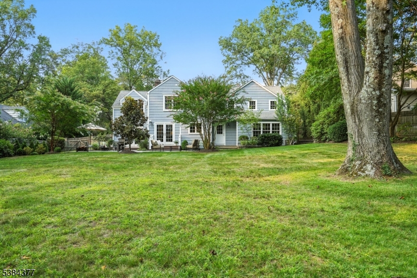27 Overlook Rd | Chatham Twp.
Nestled in the desirable Rolling Hill section of Chatham Township, this 5-bedroom, 3.1-bath home combines elegance, comfort, and effortless entertaining. The open kitchen with a large center island and separate dining area anchors the home, connecting to spacious family and living rooms, with the living room featuring a gas fireplace. French doors open to a large, landscaped backyard with patio on an expansive, level lot, perfect for gatherings and outdoor activities. A versatile first-floor bedroom or office with en suite bath offers privacy and flexibility. A spacious mudroom with backyard access and oversized garage adds everyday convenience. Upstairs, the expansive primary suite boasts a luxurious bath, complemented by four additional bedrooms and a second-floor laundry. Set in a quiet neighborhood, close to top-rated schools, parks, shopping, dining, and Midtown Direct trains, this home offers a rare combination of lifestyle, space, and location in Rolling Hill. GSMLS 3986405
Directions to property: Noe Avenue to Sandy Hill to Overlook
