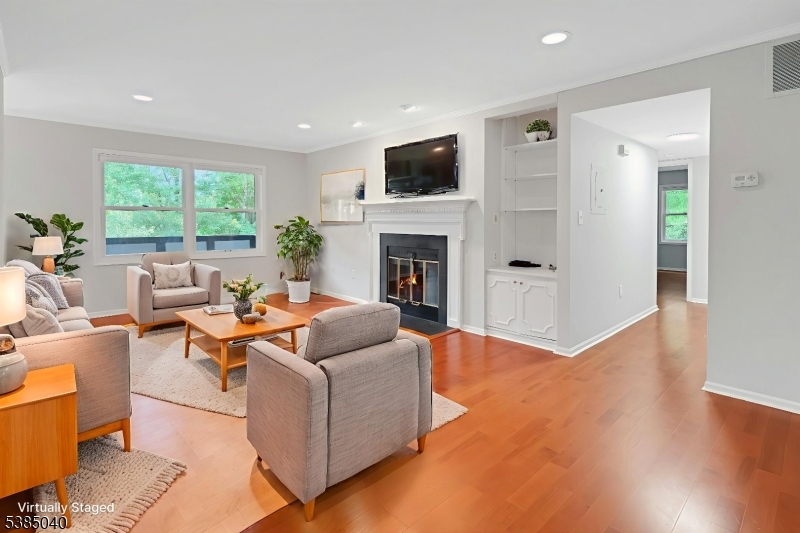21G Heritage Dr, G | Chatham Twp.
Bright and updated, this 2-bedroom, 2-bath condo offers style and convenience. The layout features a family room with a fireplace, and a dining area with access to a private balcony. The renovated kitchen with shaker cabinets and quartz countertops includes an eat-in area. The primary suite boasts a walk-in closet and updated bath, while the second bedroom is served by a hall bath. Added perks include in-unit washer/dryer, an attached garage, basement storage, and generous closets. Enjoy community amenities like the pool and tennis courts, plus a prime location near highways, Newark Airport, and top-rated Chatham schools. Move-in ready and easy to love! Full renovation of the common lobby will start end of October. GSMLS 3987575
Directions to property: Mount Vernon Avenue to Heritage Drive OR River Road to Heritage Drive


































