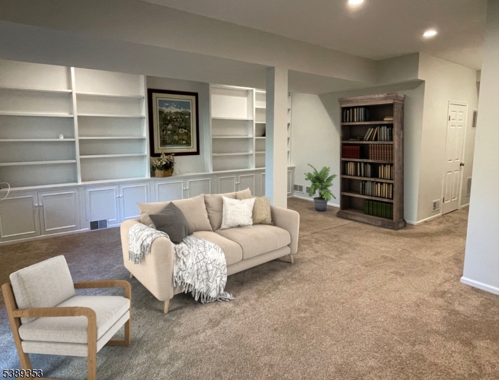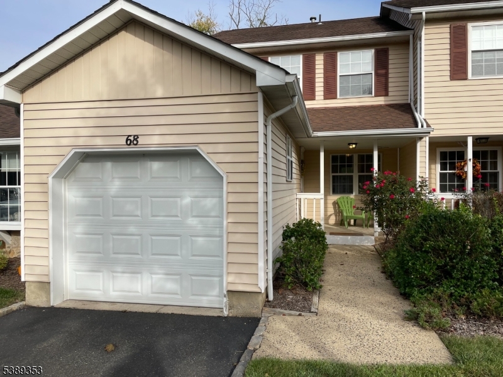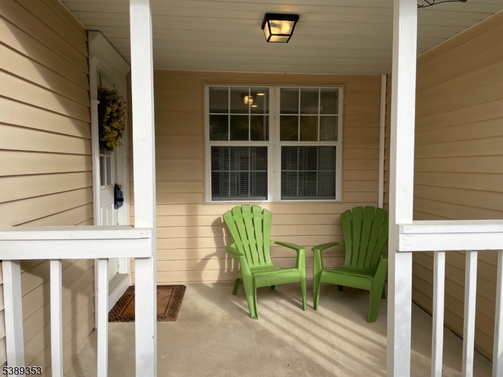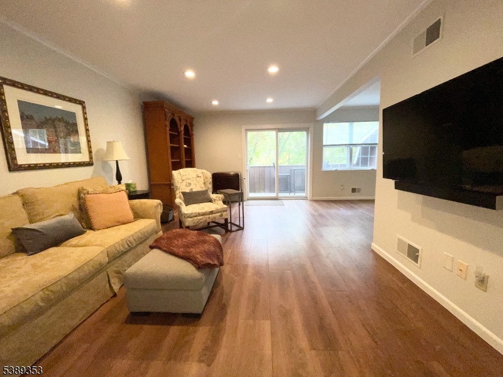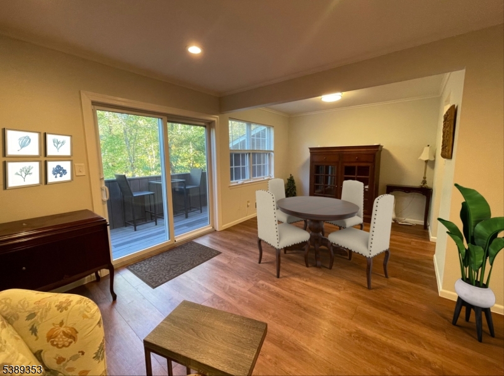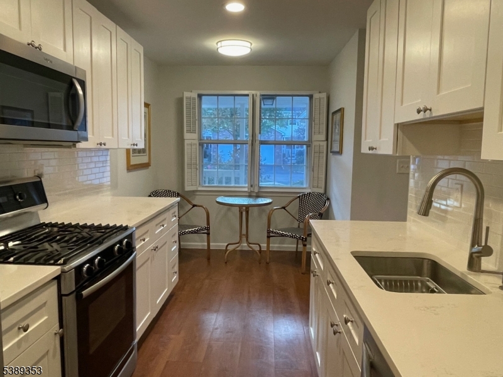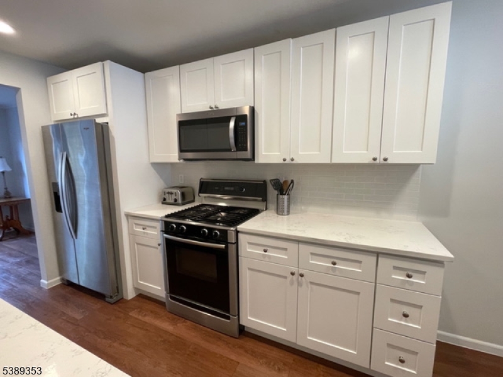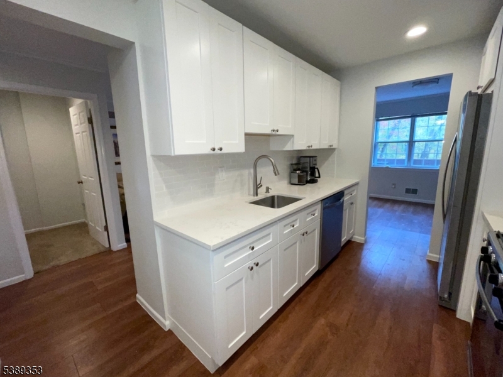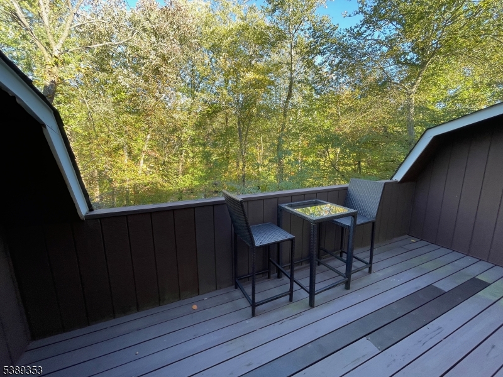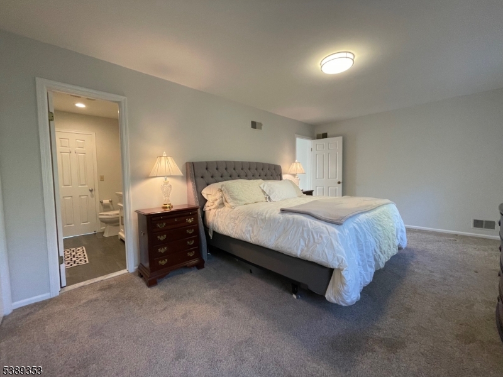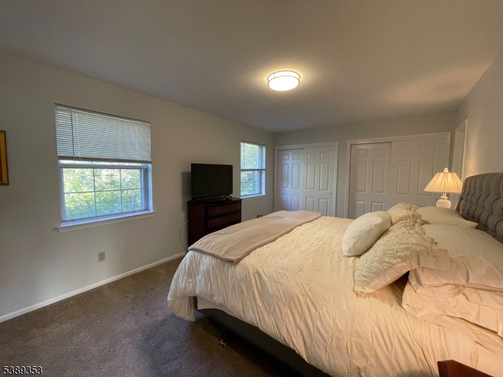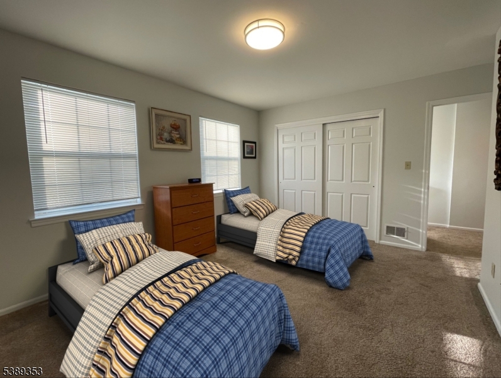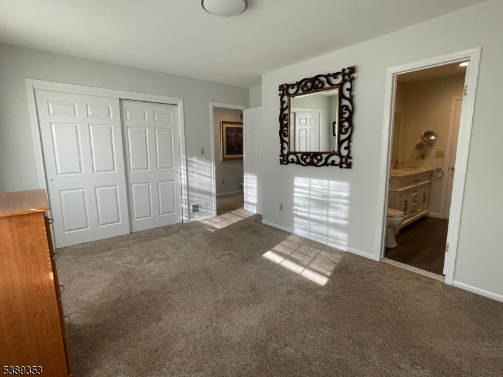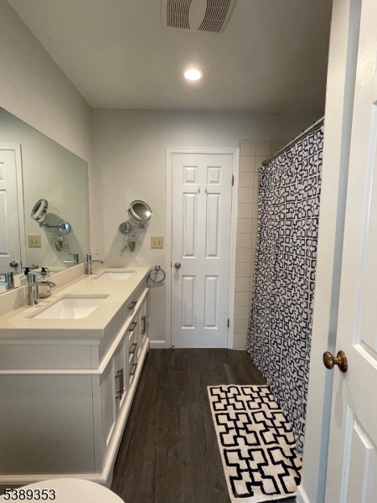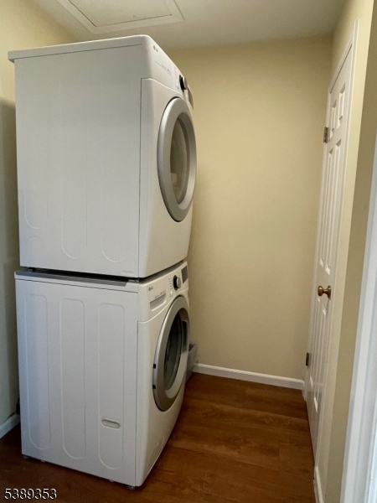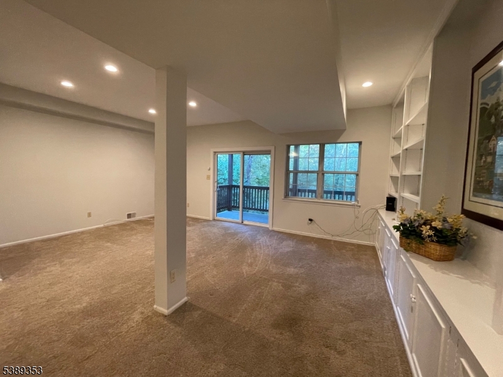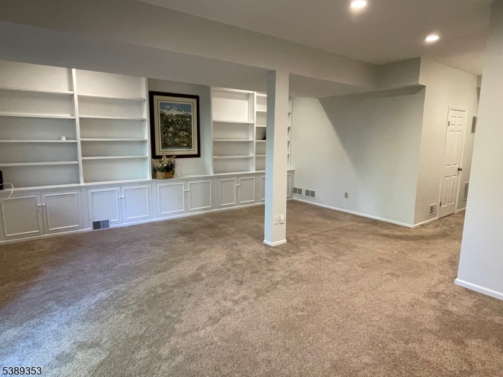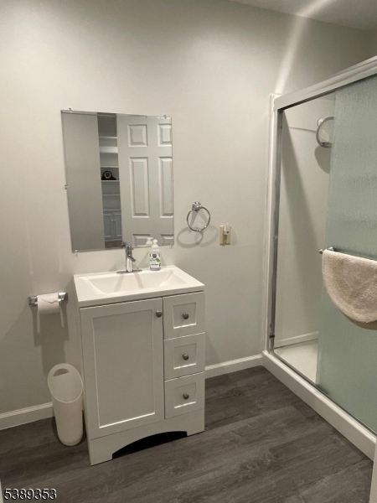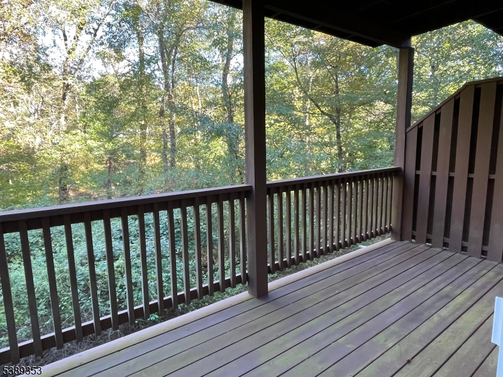68 Canterbury Road | Chatham Twp.
Prime 2 or 3 Bedroom Rental Opportunity in Desirable Coachlight complex and quietly Nestled in Cul-De-Sac! This Beautifully Updated and Impeccably Maintained town home offers the feel of a single family home with private entrance and Front Porch. And, Features 3 Floors of Great Living Space. Home is Stylishly finished with soft grey walls and sharp white moldings through out. Front door entrance leads to Foyer with Coat Closet and Powder Room---and proceeds through to the Living Room with Open Floor to Dining Room along with Slider to Upper Level Deck with views of Woodlands and Passaic River. The updated White Kitchen with Stainless Steel Appliance and an Eat in Area located under a bank of windows lets is tons of Sunlight. 1st floor has lovely wide plank wood style laminate floors. The 2nd fl highlights 2 spacious bedrooms with generous closets and an updated white Full Bathroom with new cabinetry/double sinks and large storage closet. The Laundry Room has newer washer/dryer and storage closet. The Lower Level is AMAZING! This spacious Rec Room has high ceilings, full bathroom, storage and a wall of windows and Slider to Lower Level Deck which provides another gorgeous view of the woods and river. This Rec Room can be used at 3rd bedroom if needed with egress. Details: Owner will consider small, well trained dog. NO Smokers please.; Tenant responsible for first $125 of repairs. BONUS: Tenants have access to just renovated development pool, tennis courts, and playground. GSMLS 3991633
Directions to property: River Road to Eden Lane, first left onto Canterbury -- #68 on right. Park in driveway or in guest pa
