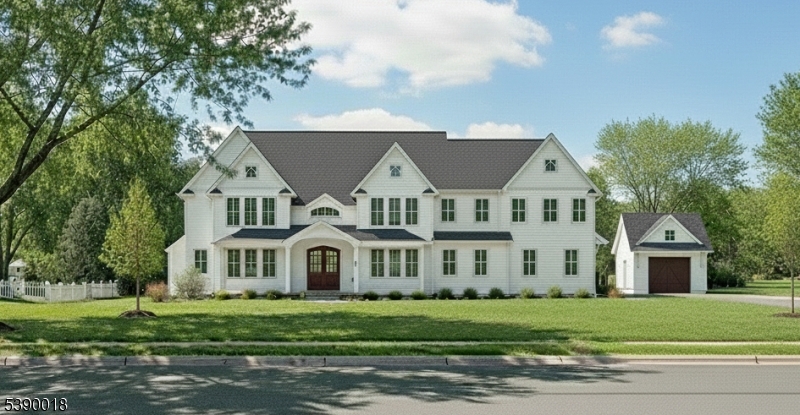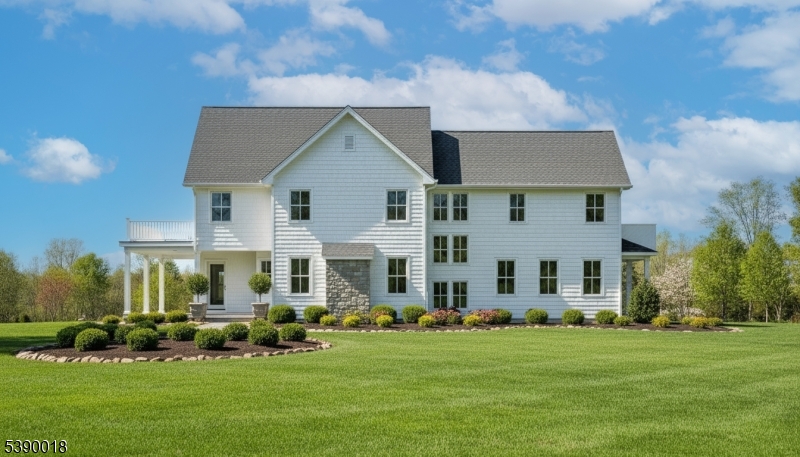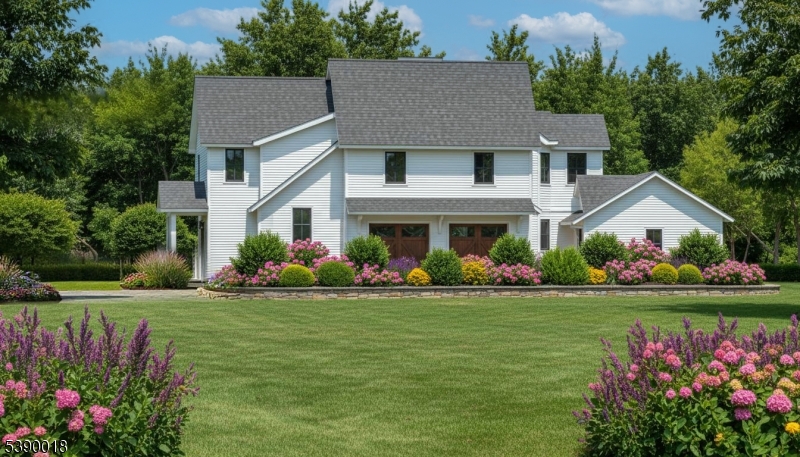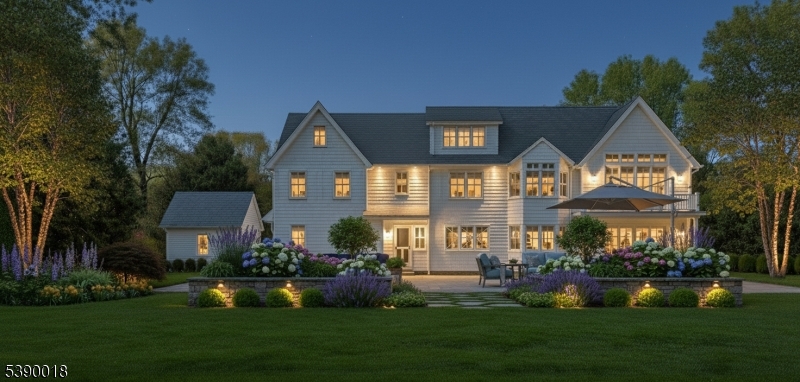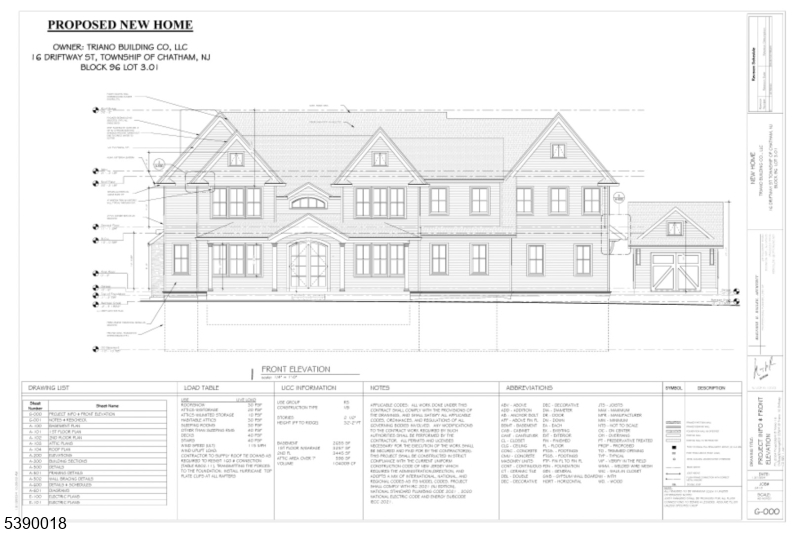16 Driftway St | Chatham Twp.
Experience unmatched craftsmanship & luxury in this extraordinary home, WHICH CAN STILL BE CUSTOMIZED to your personal style. Located on a 1-acre lot situated on Driftway, a private & coveted street in Chatham Twp. Featuring over 9,000 sf of refined living space & an additional 1,000 sf of beautifully designed outdoor living, this 7 bedroom, 7.5 bath residence offers exceptional finishes throughout. Soaring ceilings, custom closet design, extensive millwork, & white oak, wide plank flooring. Spectacular chef's kitchen, butler's pantry, incredible center island, 36" Sub Zero column refrigerator & freezer, 2 Bosch dishwashers, 8' Wolf double oven, & all cabinetry is expertly crafted by Bischoff Cabinetmaking . Walk-in pantry is fully shelved with countertop & backsplash. Primary suite includes cathedral ceilings, radiant heated floors, & spa bath with Carrara marble. All bedrooms are ensuite. Additional highlights include: 3 gas fireplaces, mudroom with heated floors, fully custom built-out closets, outdoor family room with fireplace, kitchen & motorized screens, finished basement with glass enclosed gym, wine room, full custom Bischoff-built bar featuring dishwasher, beverage refrigerator, ice maker. 3-car garage, full house generator, Nest HVAC system, central vac, & entertainment/security system. STILL TO BE CUSTOMIZED-door/hardware/tile/stone/knobs/pulls/cabinets/closets/paint/fireplacesurrounds/countertops/moulding/millwork/plumbing fixtures/towel bars/lighting. GSMLS 3991687
Directions to property: Shunpike Ave to Driftway or Noe to Linden to left on Driftway
