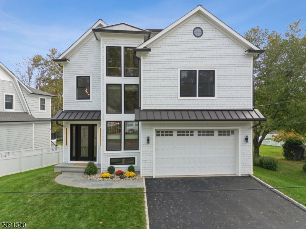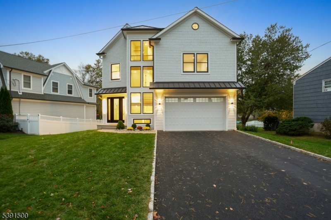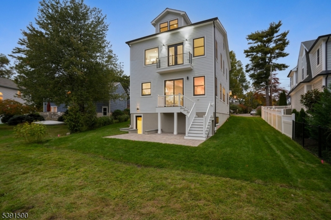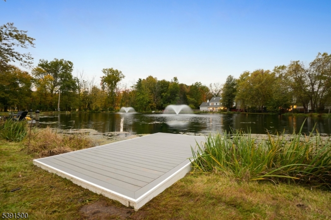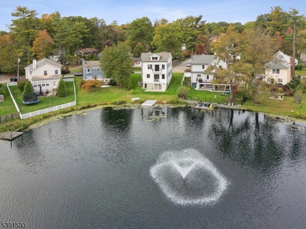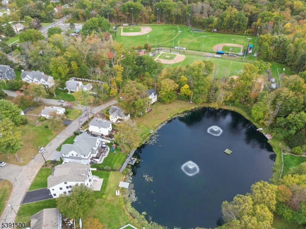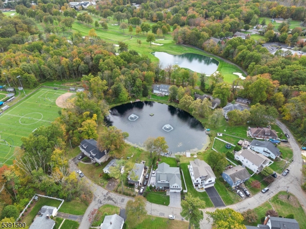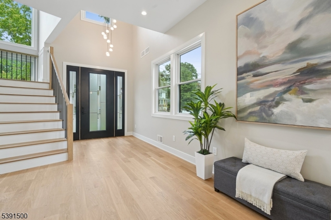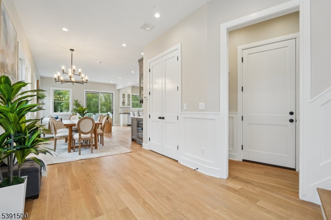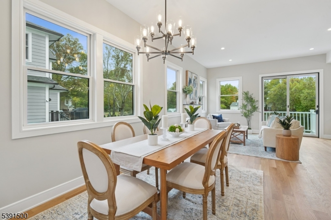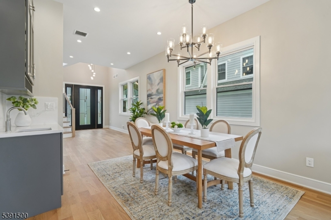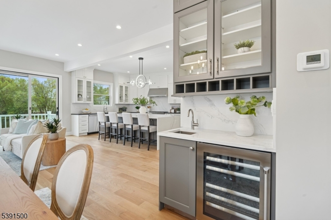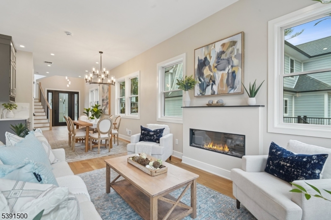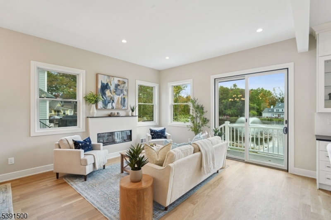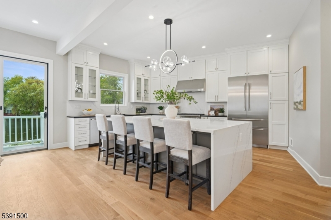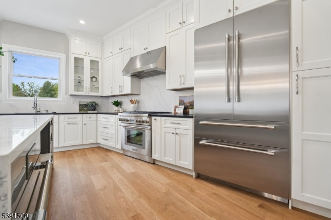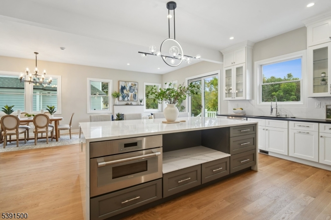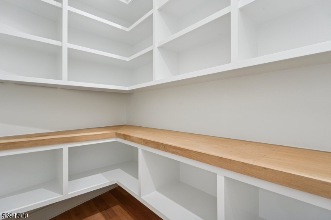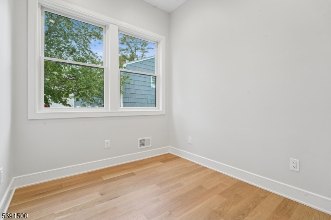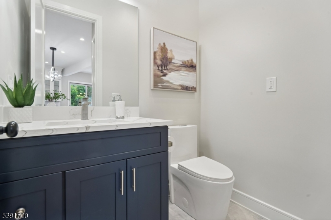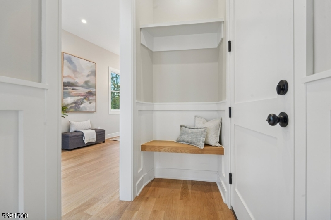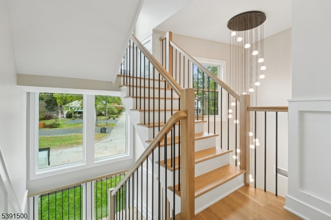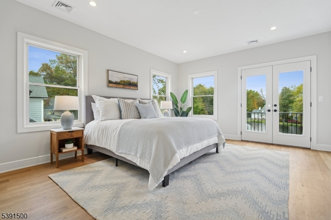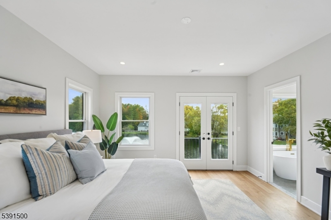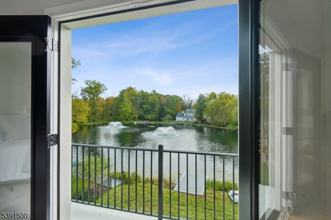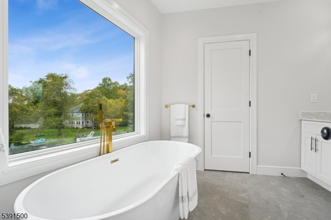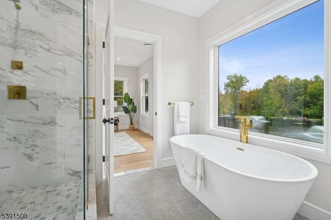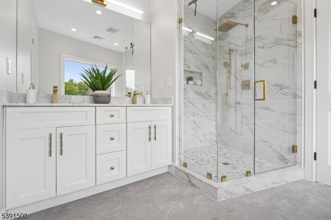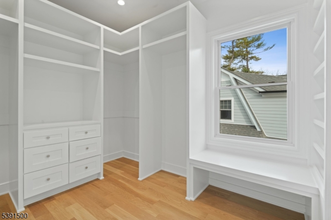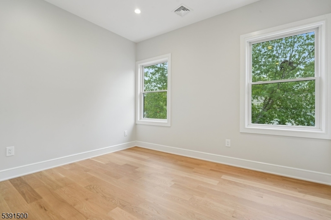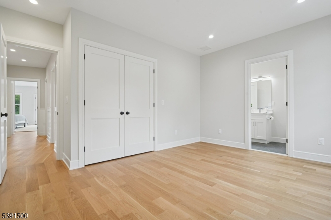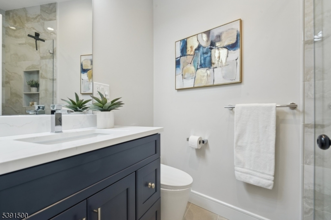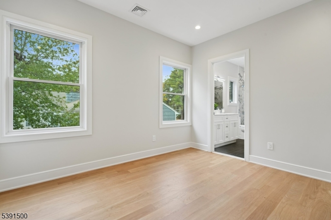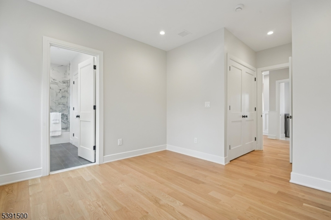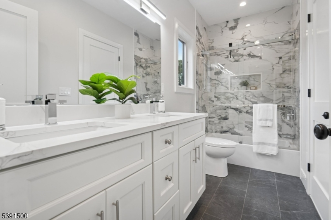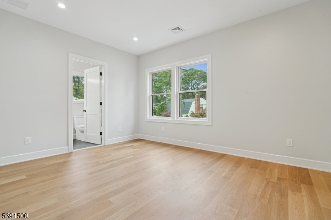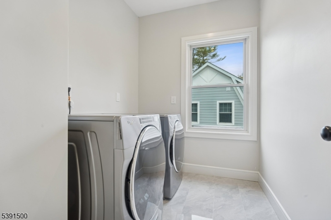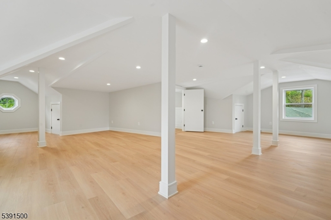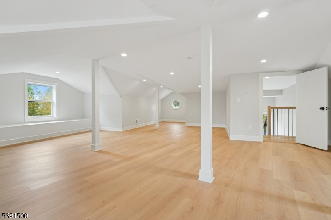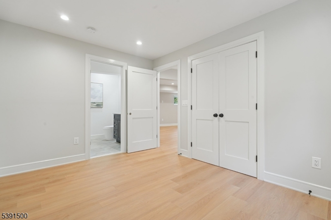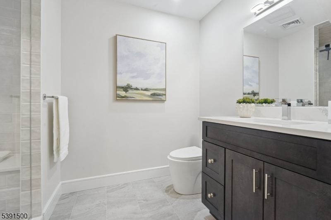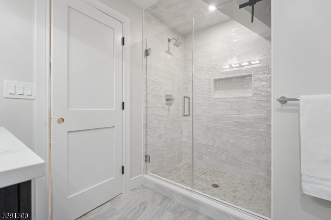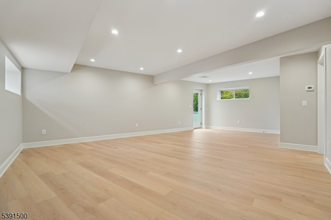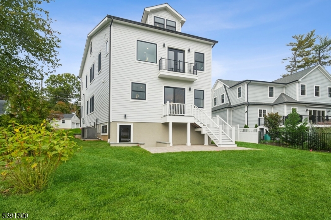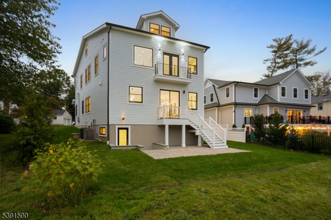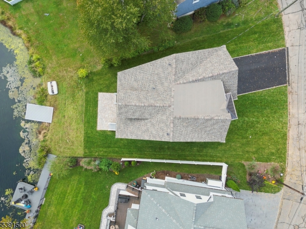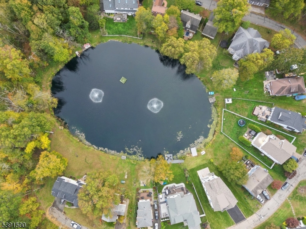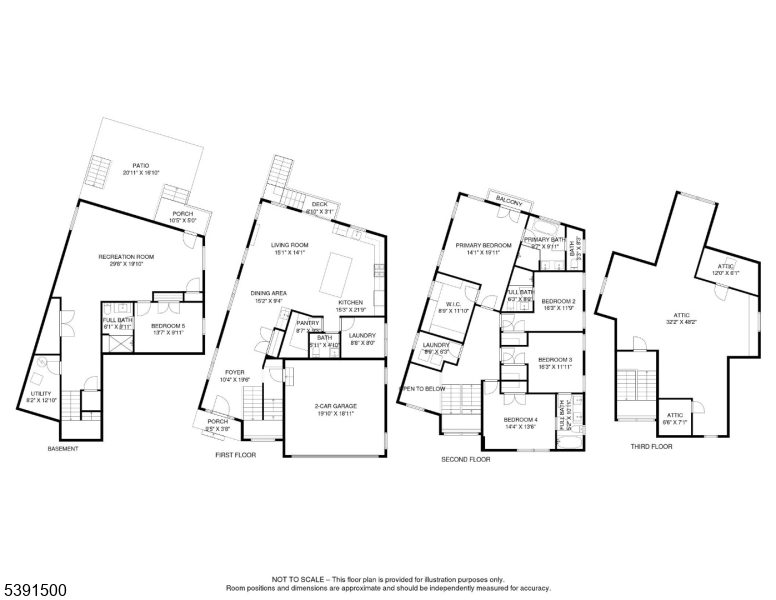15 Lake Rd | Chatham Twp.
BRAND-NEW CONTRUCTION W NJ 10 Year Builder Warranty! Your dream home finally comes true! Enjoy beautiful lake views,fish on your own dock,paddle boats in the private Sunset Lake,walk in a picturesque neighborhood,watch baseball games a block away & play golf in Fairmount CC just one stroke away! All come w this dream home!W 4 finished levels & more than 4500 SF living space, this magnificent colonial features sunbathing oak floors, a gourmet kitchen, spacious FR, 5BRs, 4.5BAs, &WALKOUT basement.The open-concept 1st flr, w/10' ceiling, offers a welcoming 2-story foyer,LR,FR & elegant kitchen w/central island, wood cabinets, quartz tops, large pantry & SS top branded appl's. FR & kitchen open to backyard & the Lake. The 2nd flr, w/9' ceiling, boasts a master suite w huge WIC, spa-like BA &Julia deck facing the Lake. The other 3 BRs share 2 full BAs, each BR w lake views. 3rd floor is great for entertaining & working from home. The finished b'ment w enhanced POURING CONCRETE FOUNDATION has a suite w/full BA & a rec-rm w WALKOUT to backyard. The H.E. HVAC systems, w all Andersen 400 series windows & double-layer insulation, will keep you cozy year-around. 2 extra deeded lots (10'x40' ea) for extra vehicles&boats. Easy access to NYC trains & shopping centers, this one-of-a-kind residence harmoniously unites architectural charm,modern luxury,finest finishes,tranquil surroundings & convenience, & offers the best of Chatham, the well sought-after community with top schools in NJ. GSMLS 3992849
Directions to property: Shunpike Rd to Emmett St to Lake Rd
