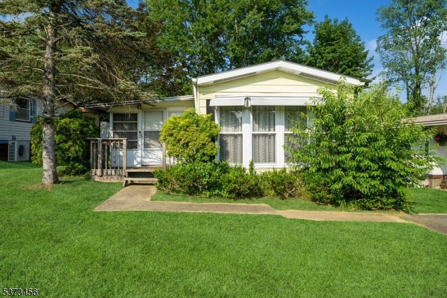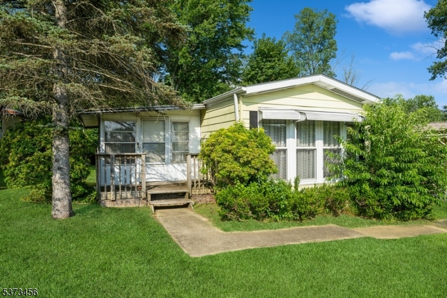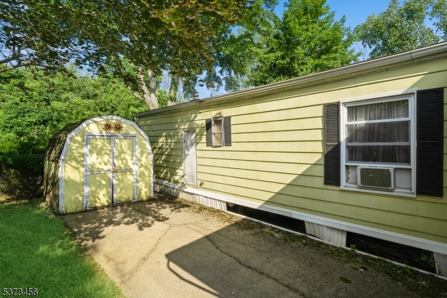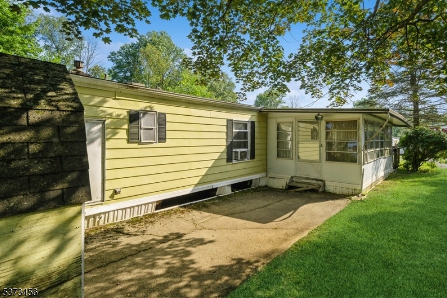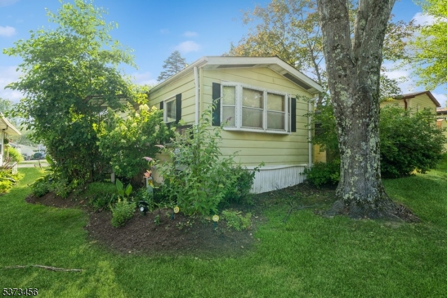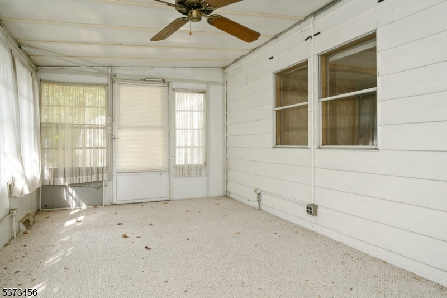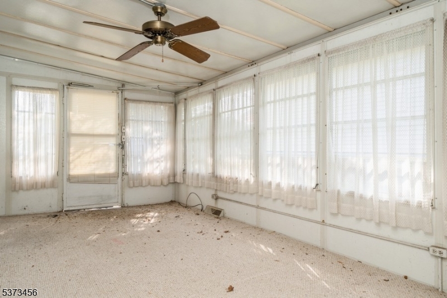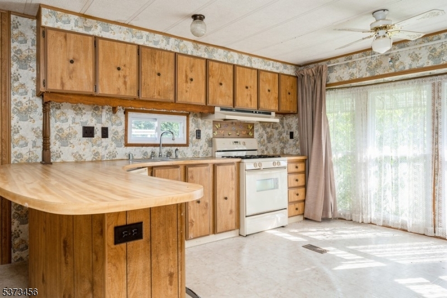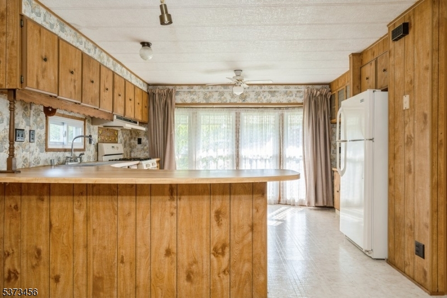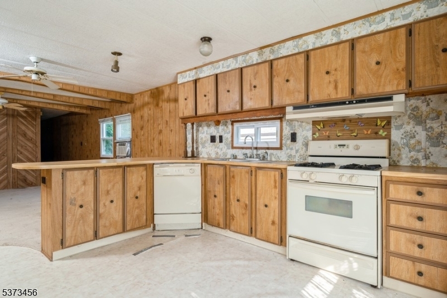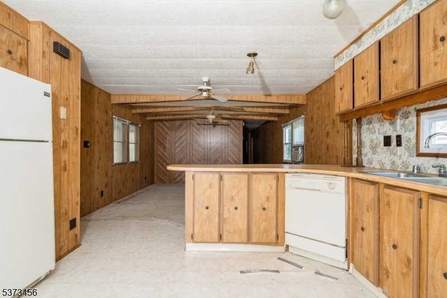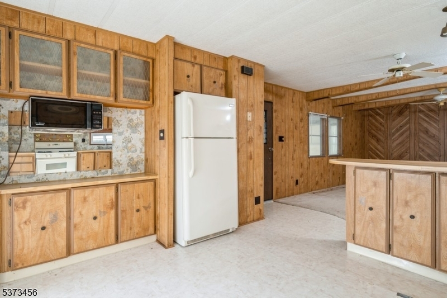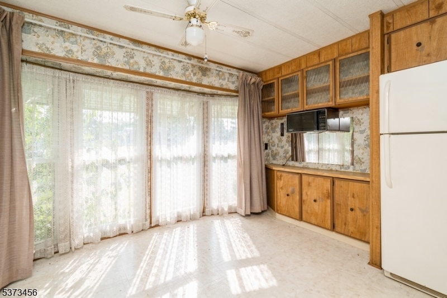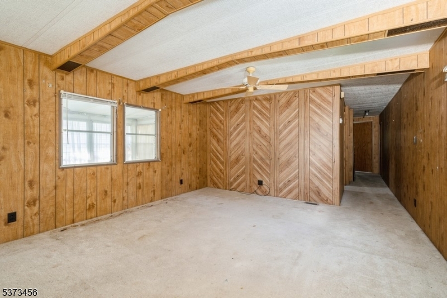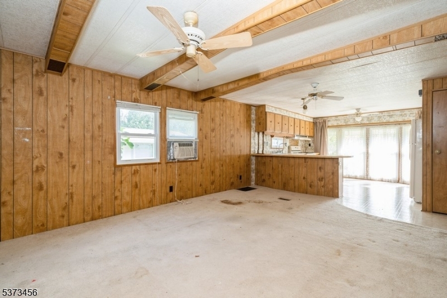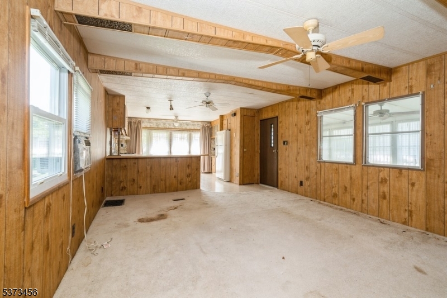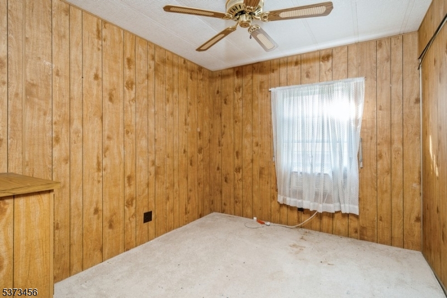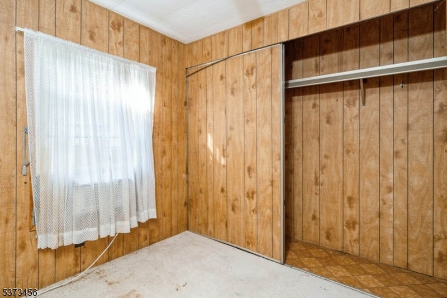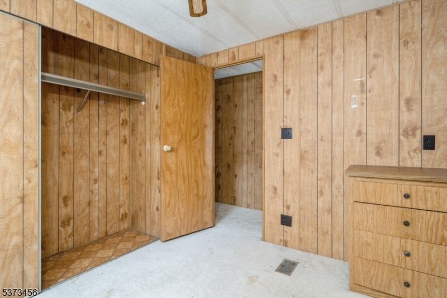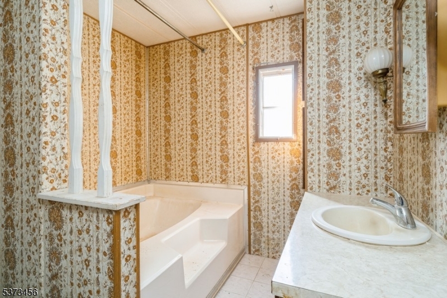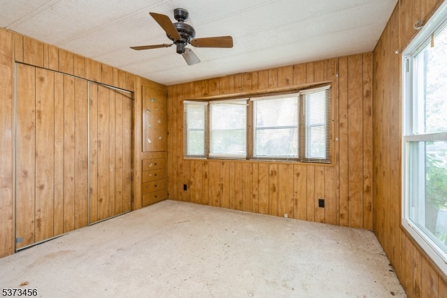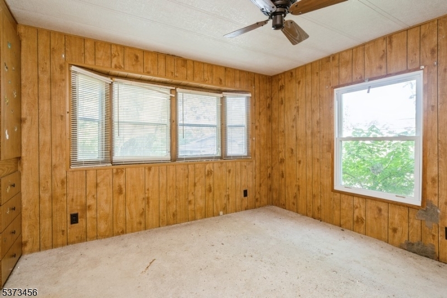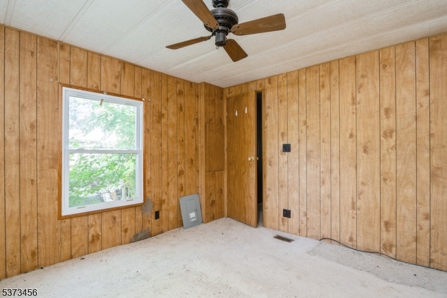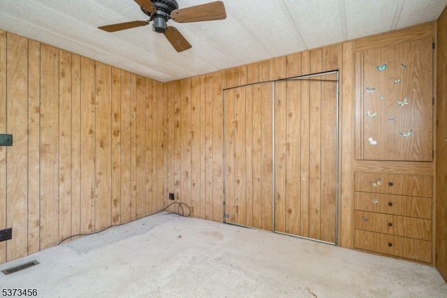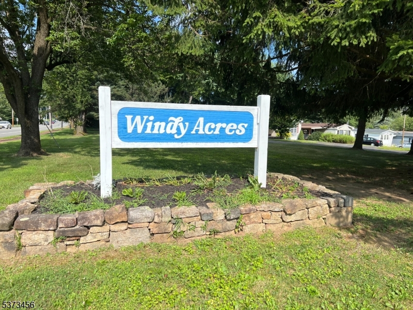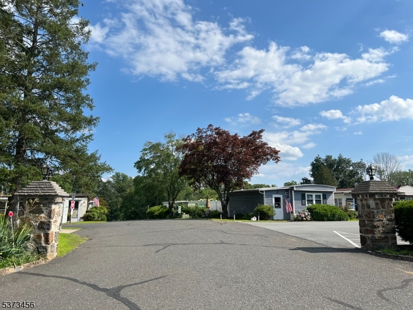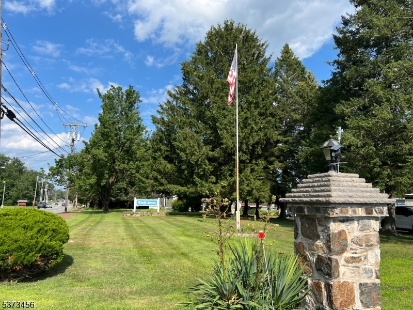195 W Main St Unit 34, 34 | Chester Boro
55+ Home in Windy Acres Right in the Heart of Chester! Don't miss this fantastic opportunity to fix up and make it your own a 2-bedroom, 1-bath manufactured home in the peaceful and scenic Windy Acres community. Ideally situated in the heart of bucolic Chester, this home features a spacious living room and an oversized eat-in kitchen perfect for everyday living and entertaining. The primary bedroom offers two double closets for ample storage, while the cozy second bedroom also features a double closet. A large full bathroom and a supersized three-season sunroom provide additional living space and comfort. Additional highlights include natural gas service, a large storage shed, and a nice yard ideal for gardening. This is a great home to update and customize. Monthly fee includes water, sewer, and garbage collection. Windy Acres is a fifty-pad manufactured housing community that is operated as a 55+ Community in Chester Borough. Close to downtown Chester, Alstead Farm Stand, Chester library, Plus major shopping and restaurants. GSMLS 3976927
Directions to property: Main St Chester West to 195 W Main St. Windy Acres. Go straight to end, make a left and then first l
