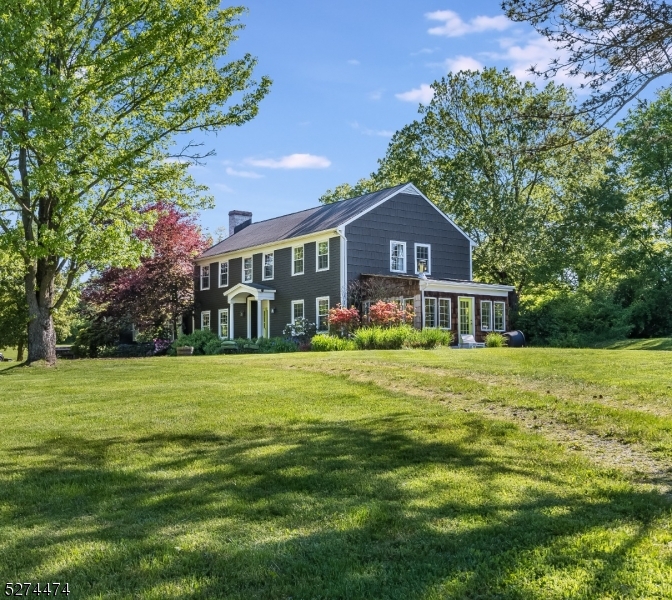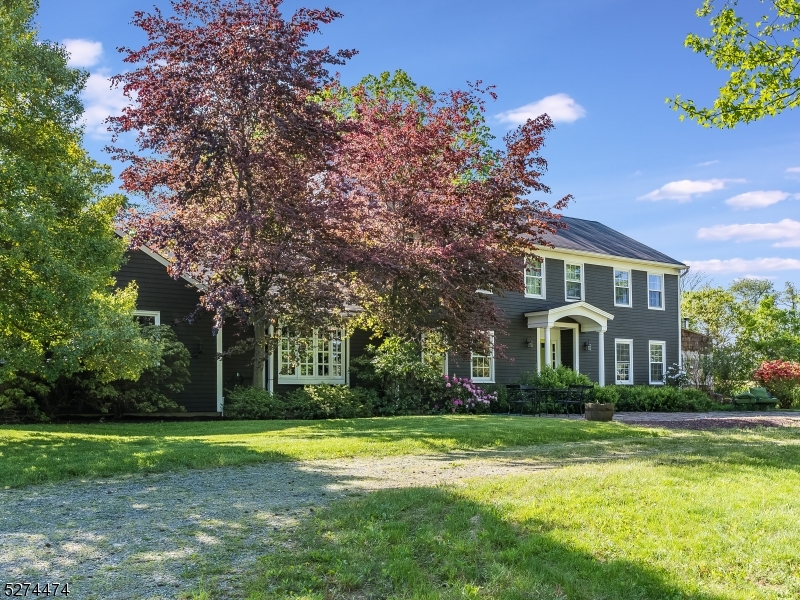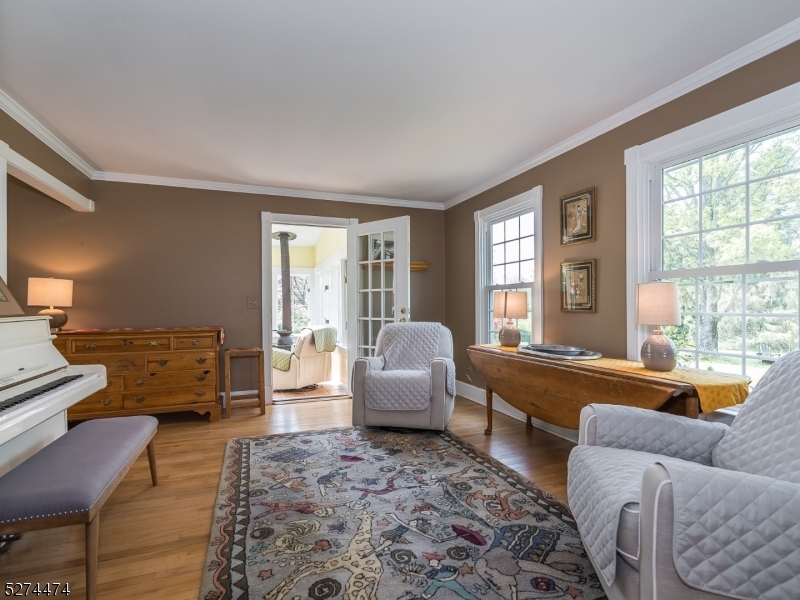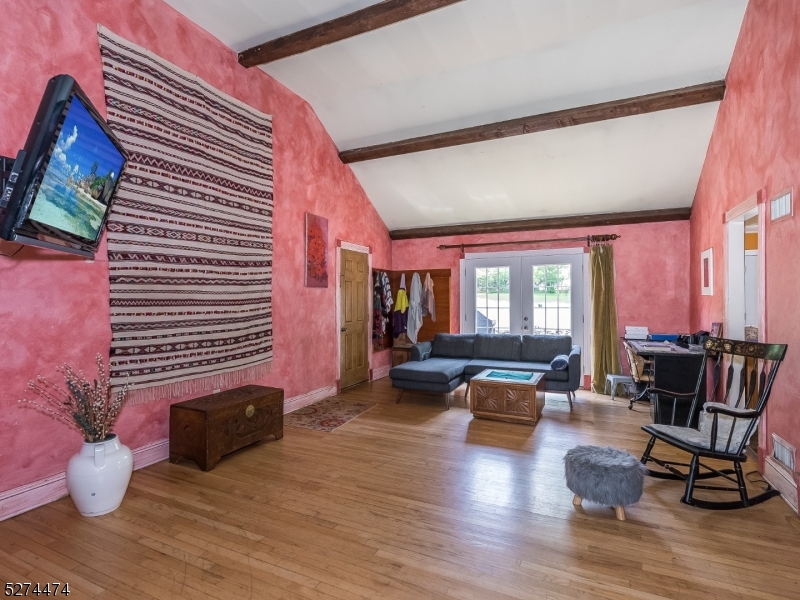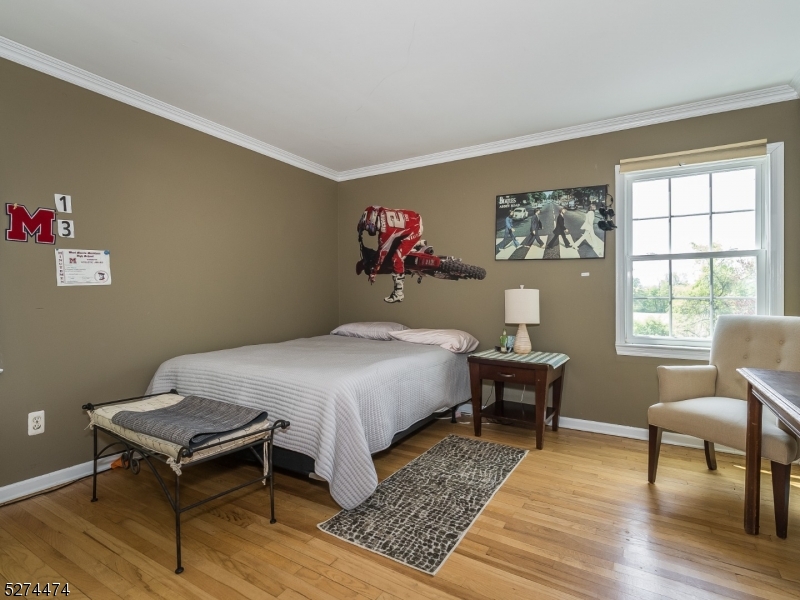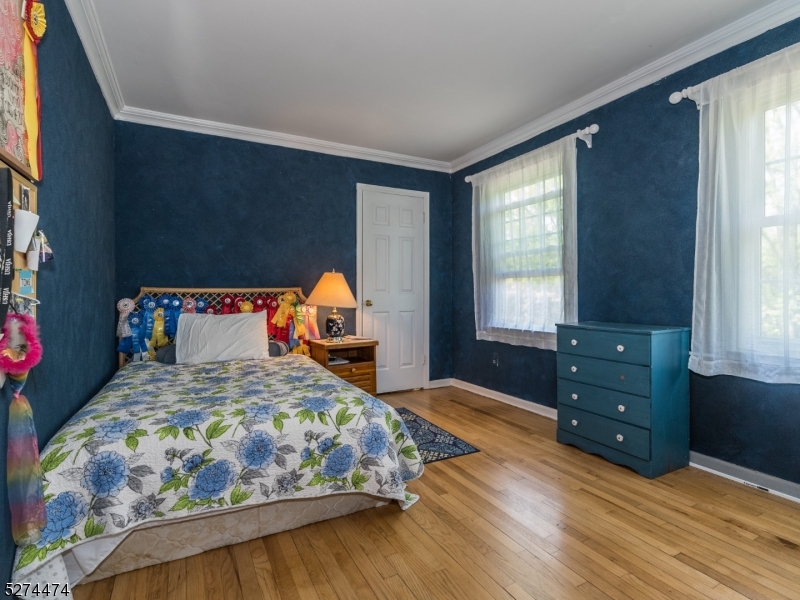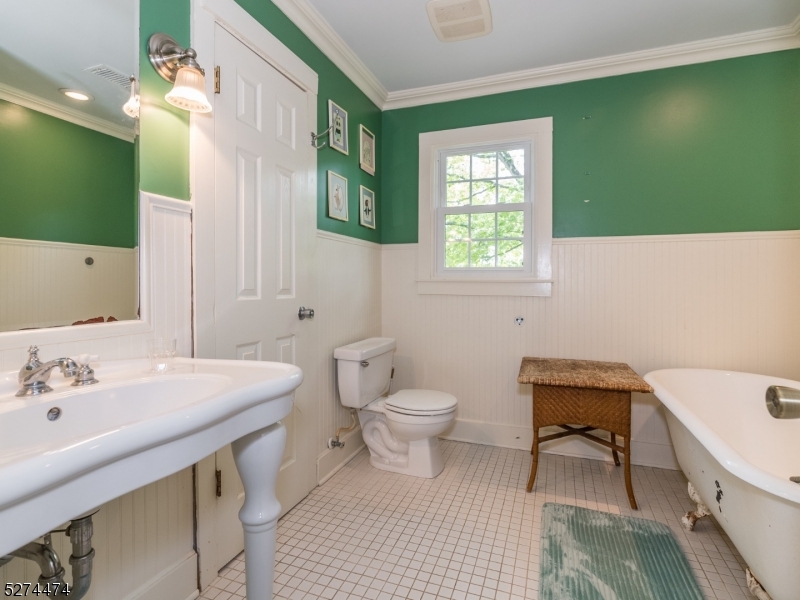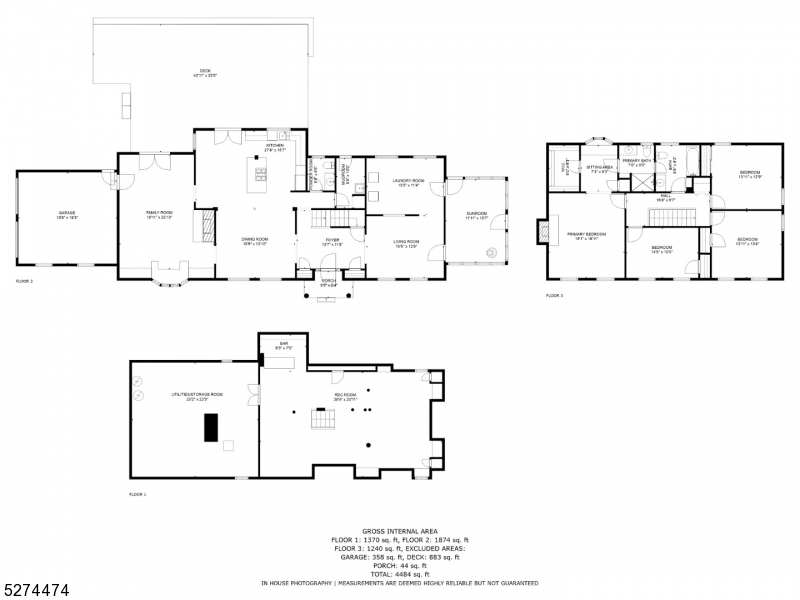427 Pottersville Rd | Chester Twp.
An extraordinary opportunity awaits with this one-of-a-kind bucolic property situated on five premier acres in Chester Township. Both beautiful and rustic, the farmhouse is a canvas primed for transformation into a sensational custom-built showpiece. A true rarity, the location boasts complete privacy surrounded by the beauty of nature and state farmland. The farmhouse features 4 bedrooms, 2.5 bathrooms, an open floor plan, and a full basement, offering limitless possibilities. Additionally, the barn has 2 stalls, a tack room, running water and electricity, waiting to be revitalized. Tucked away in the quiet countryside, yet minutes to route 206, 287 and 78. This property is unparalleled. GSMLS 3890499
Directions to property: (Far Hills Mailing Address) Route 206 to Lamerson Road to Pottersville Road
