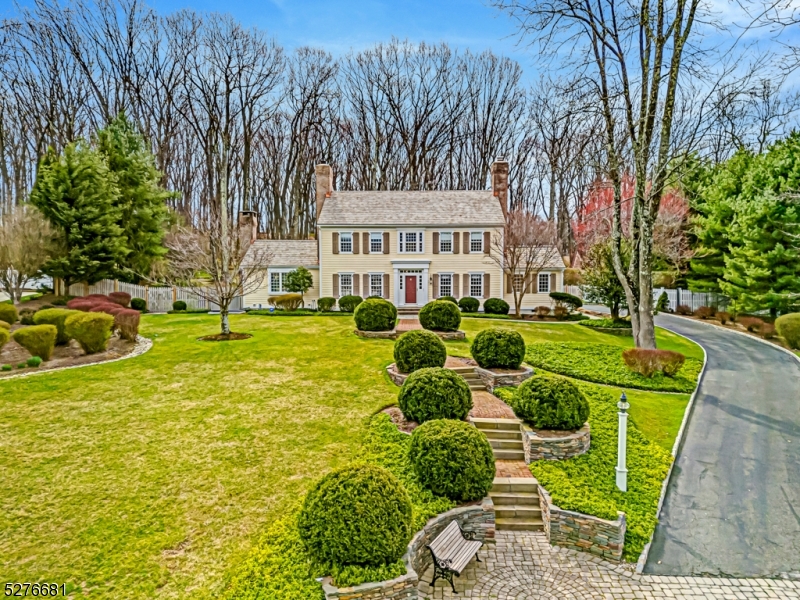4 Barberry Row | Chester Twp.
Come Home to this Classic Elegant Home with Architectural Details emphasizing distinctive craftsmanship. The exterior features a hand hammered cedar shake roof, workable shutters, stacked trim moldings, grand brick chimneys, and extensive outdoor amenities. The well-designed kitchen is enhanced by granite counter tops, stone back splash, Sub Zero refrigerator and Wolf range and ovens. Enjoy the view through the large windows which allows natural light to fill the room. Retreat upstairs where this home offers four en-suite bedrooms as a New England Reproduction colonial that has high end updates among generous living spaces. Located on a cul-de-sac, this spectacular home, at Hedgerows, is a coveted community individually crafted maintaining its unique and authentic character. Highlights include New Roof, New Cupola, Whole House Generator, New Fencing, New HVAC, Lutron, Ecobee, and Sonos Systems, finished lower level, Crystal Chandeliers, Red Oak Floors, extensive landscape lighting and so much more. Blue stone walkways, patios and firepit with a magnificent view bring tranquility to this meticulously maintained home. This special home is in a premier neighborhood that exemplifies the finest in suburban living. GSMLS 3893961
Directions to property: Route 24 to Fox Chase. Left on Sugar Maple. Left on Barberry Row.



















































