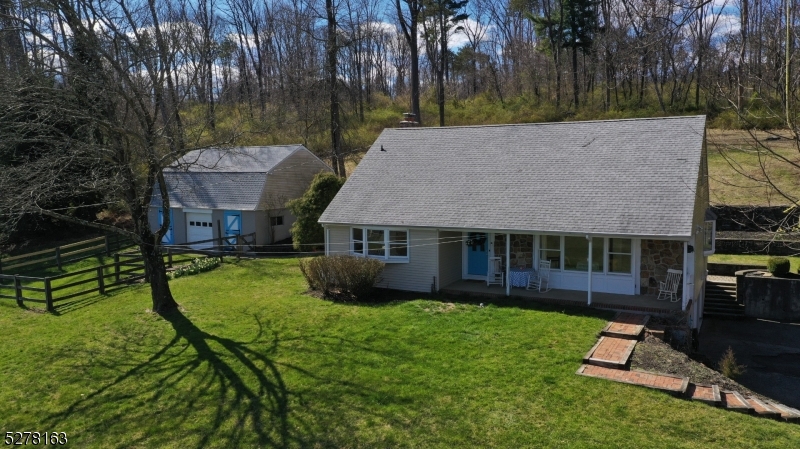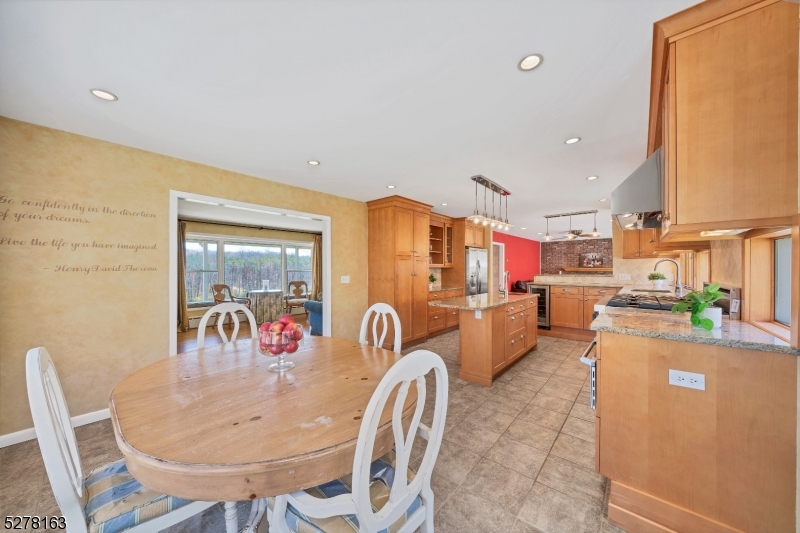80 State Park Rd | Chester Twp.
Graciously set on five acres of land, this 3-bedroom, 2-bath Cape Cod with barn, paddock, and stable for 2-3 horses, is a quintessential country farmette, affectionately known as "Annascaul Farm". Climb the winding brick and railroad tie walkway and enjoy the spectacular views of the spacious front yard from rocking chairs on the covered front porch. Enter this charming home with hardwood floors throughout the first floor, to find a spacious living room with large picture window, an open, sunny eat-in kitchen with newer, stainless-steel appliances, a comfortable family room with wood burning fireplace and views to the private backyard, a first floor en suite with an updated bathroom, and a first floor laundry, making one floor living a real possibility! Upstairs, you'll find two very large bedrooms, each with a walk-in closet and one enormously-sized jack and jill closet. The jack and hall bath connects with the primary suite and also to the hallway. The unfinished basement provides a healthy amount of storage space and also has significant potential for other uses. The two-car garage and under porch storage unit create an abundance of space for outdoor storage needs. Beyond the gorgeous views in the front, the backyard features a spacious paver patio and a two-level retaining wall, with a flower garden in between, and a large yard beyond that leads to the wooded portion of the property. Experience country living in a modern community setting! GSMLS 3895215
Directions to property: Route 24 to State Park Road. Home on right.



































