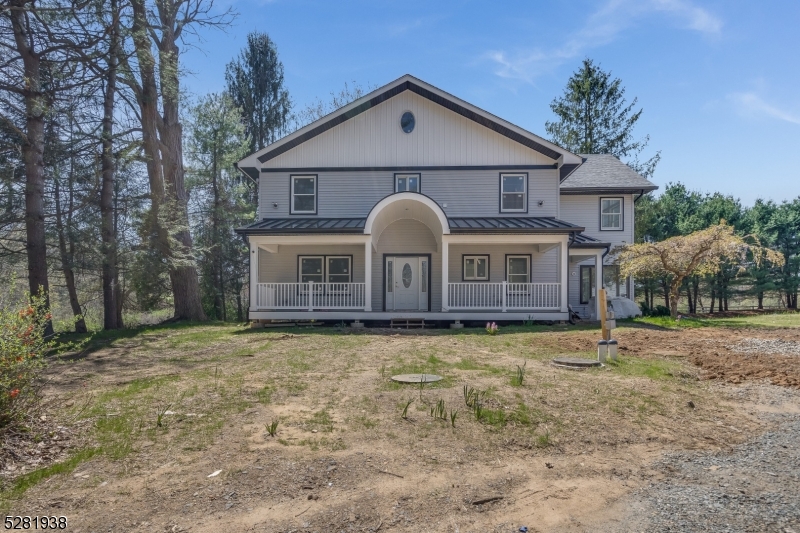96 Tanners Brook Rd | Chester Twp.
A stunning custom built new colonial home, located along Tanners Brook Preserve (100 acres) of Chester. Beautiful backyard landscaped neighboring million dollars homes built by Toll Brothers. The house has tremendous structural enhancements: steel columns and Versa Lamb beams ensuring strength & durability. Front porch with Trex composite decking, metal roof & recessed lights. Primary BDR suite with full bath. Main entrance leads to the large living room, gourmet kitchen with Kitchen-aid cooktop & oven/microwave. Second door entrance with porch & motion light. Dining room & great room with large windows for tranquil views of the lush backyard with mature evergreen trees. All hardwood floors & carpet in the BDRs. Premium quality Anderson windows. Tempered glass windows in the bathrooms. Powder room with beautiful tiles. Walk in pantry. Primary BDR suite with En Suite sink & shower. Custom oak stairs leads to the 2nd floor with three BDR. Large Master BDR, double closet, full bath, marble tiles in the shower. Laundry room. Drop ladder for attic, 600 sq. ft. storage. .Large detached garage 1,008 sq. ft. with a door, 3 windows & 3 garage doors 9x7. Nestled in a top rated school district of Morris County GSMLS 3896983
Directions to property: Route 206 to Furnace road to 96 Tanners Brook Rd, Chester












