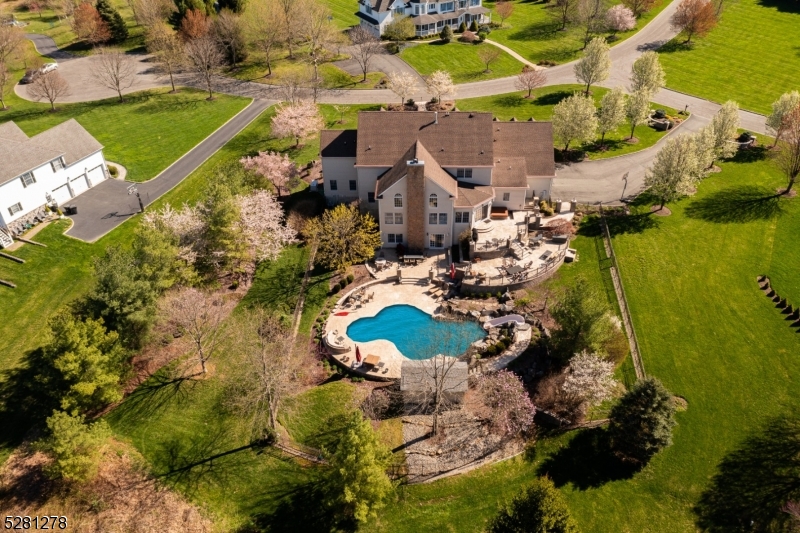2 Hillas Ln | Chester Twp.
This exquisite custom built colonial set in a serene cul-de-sac showcases meticulous updates throughout. Spanning 5,832 Sq. Ft. (as per the tax records), plus a finished lower level, this home is the ideal luxury retreat. The grand foyer featuring a butterfly staircase flows into a sprawling open floor plan, anchored by a great room with a towering stone fireplace and a gourmet kitchen featuring top-of-the line appliances, granite countertops, and a 9-foot island. The seamless connection to the breakfast room and multilevel stone deck invites effortless indoor-outdoor living and entertaining. The second level includes 4 spacious bedrooms, 3 full baths, a laundry room, and a luxurious primary suite with dual walk-in closets, a sitting room, and a spa-like bath. The highlight of this estate it the backyard oasis, perfect for grand scale entertaining with a freeform, heated, saltwater pool, complete with a waterfall and slide, surrounded by travertine tile. Adjacent, a hot tub and lush landscaping create a serene escape. The entertainment continues in the finished lower level with a full kitchen and bath. Additional highlights include a 3 car garage with new doors, a full capacity generator, new roof, and security system. Nestled in a top-rated school district, within close proximity to shopping and local farms, this home combines elegance with functionality for an unparalleled living experience. GSMLS 3897680
Directions to property: Route 206 to Old Chester Rd, Right onto Orr Terrace.
















































