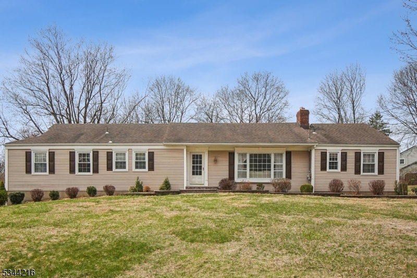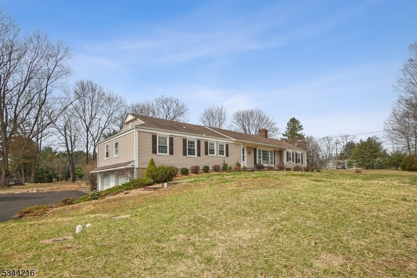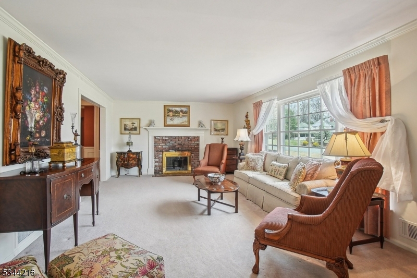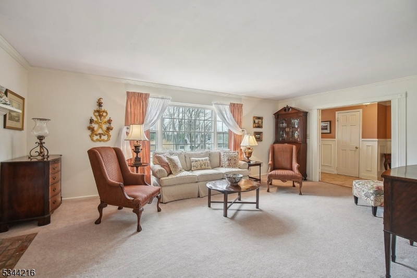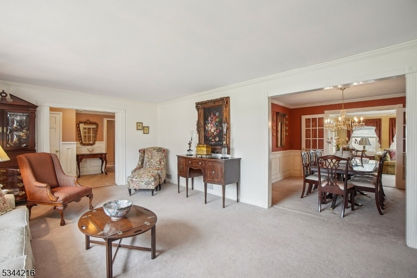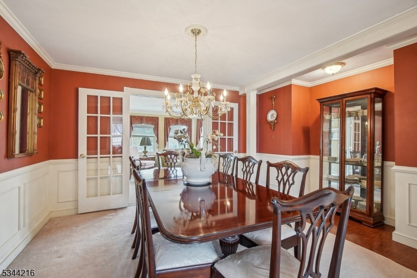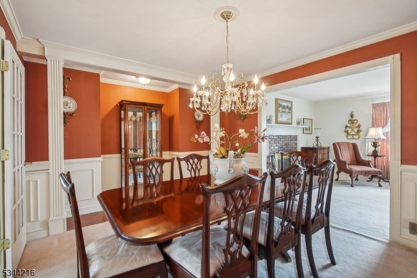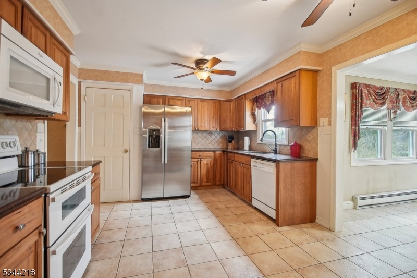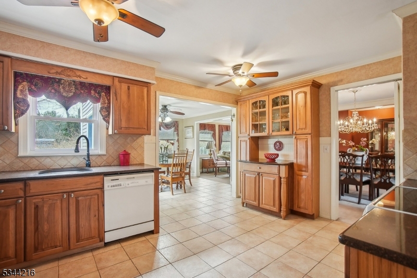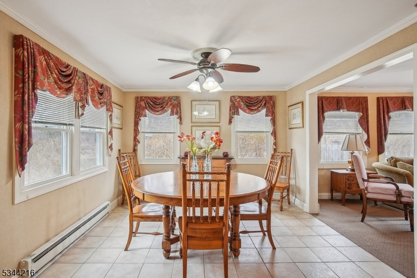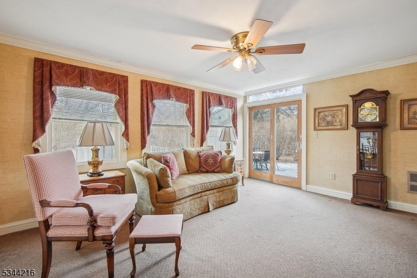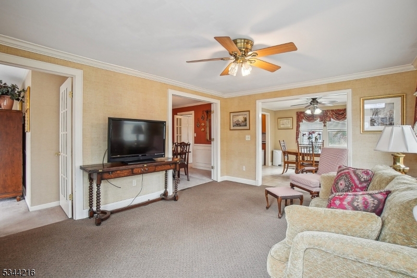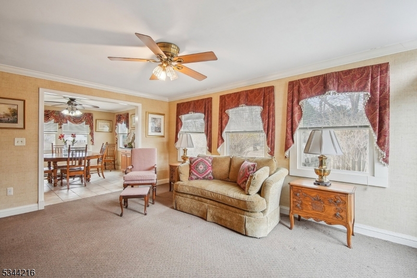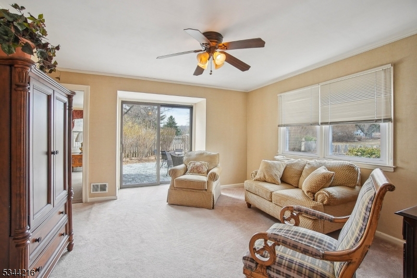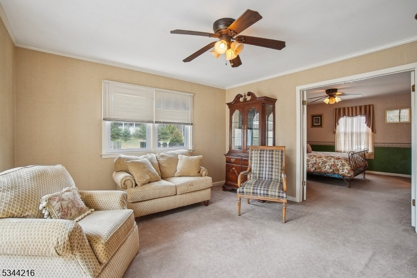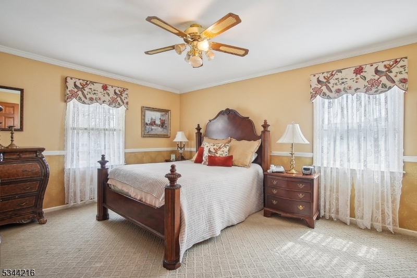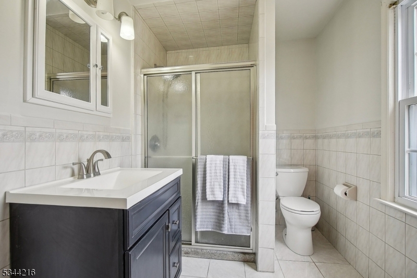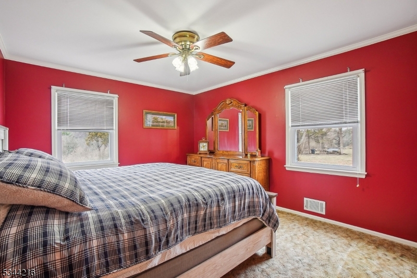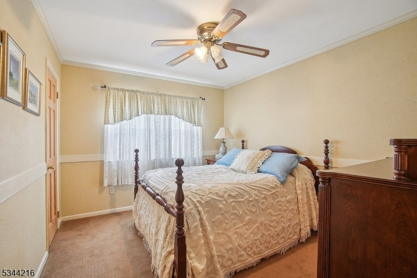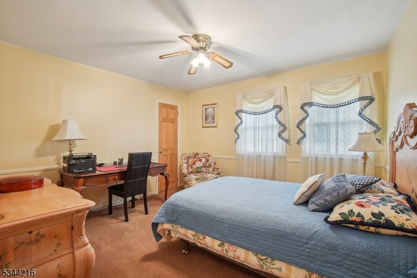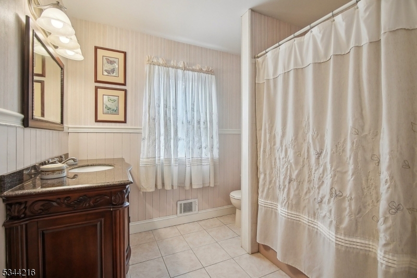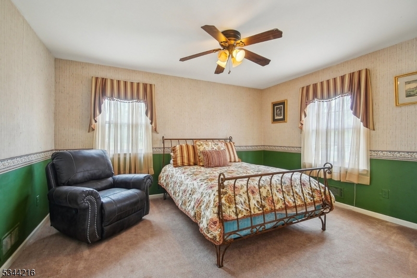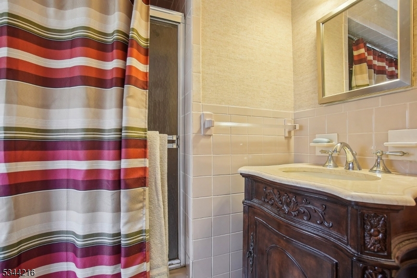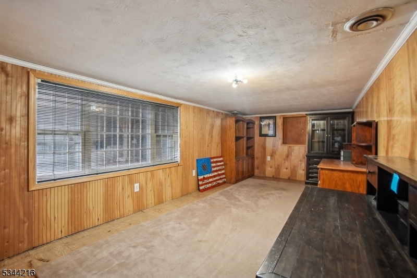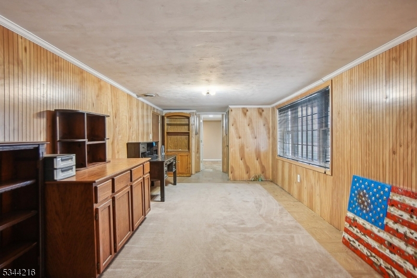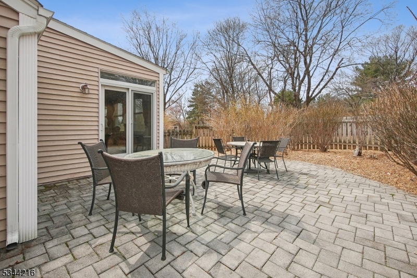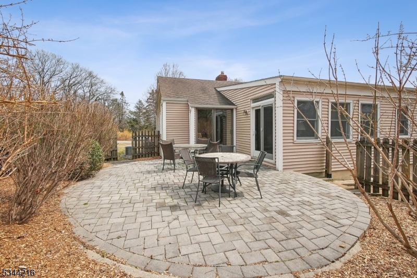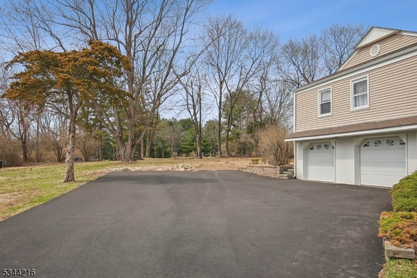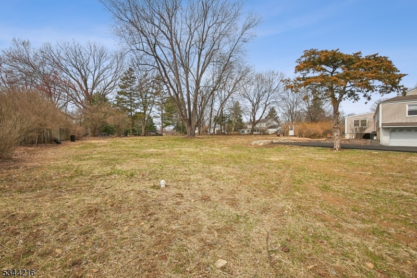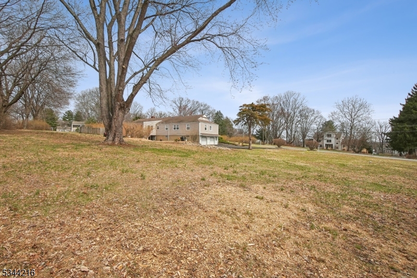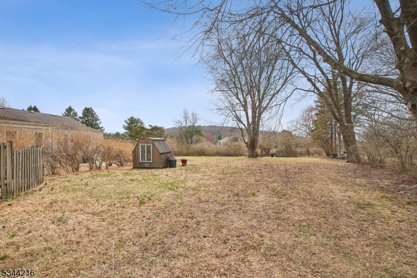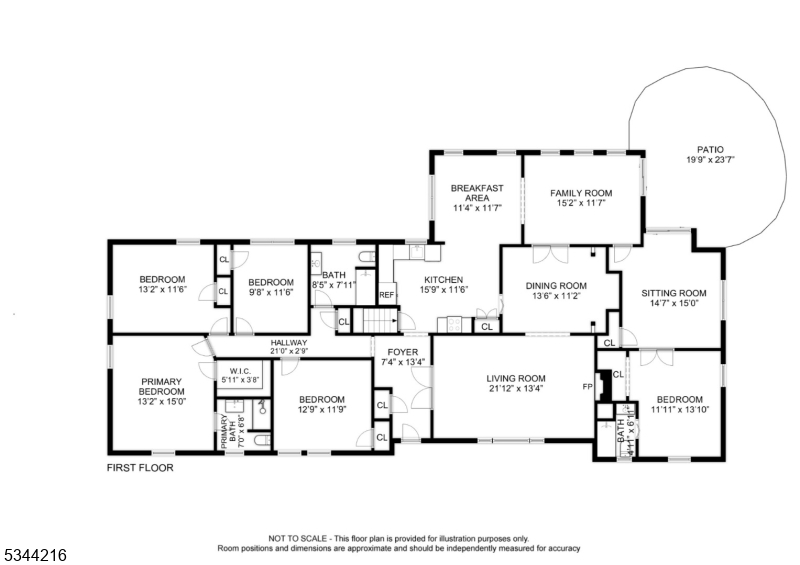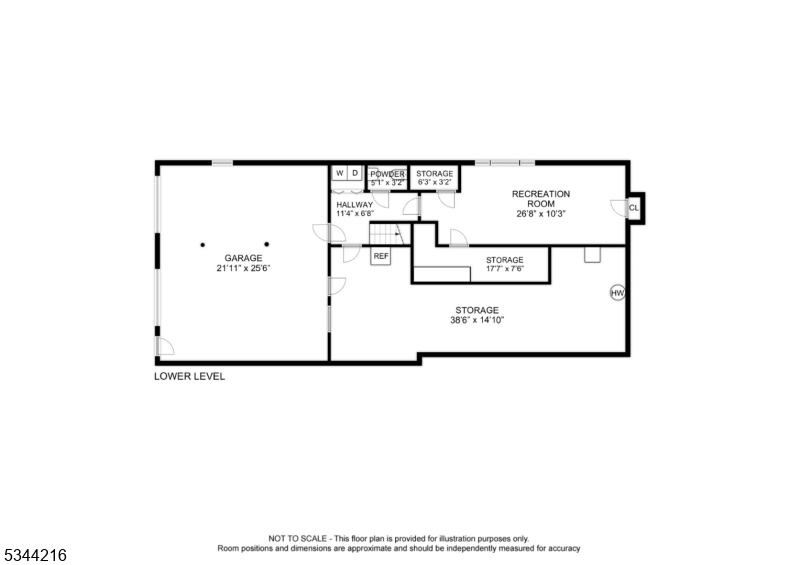11 Mountain View Dr | Chester Twp.
Welcome to this beautifully maintained Mid-Century Modern raised ranch offering comfort, flexibility, and timeless style in one of Chester Township's most desirable neighborhoods. Featuring 5 bedrooms and 3.5 bathrooms, this expansive home offers a variety of layout options to suit your lifestyle needs. Enjoy peace of mind with a brand-new 5-bedroom septic system and a freshly paved driveway. The spacious kitchen flows into the adjoining breakfast room, creating a warm and inviting setting for casual dining or morning coffee. One wing features four generously sized bedrooms, including a private en-suite perfect for a primary suite or guest quarters. On the opposite side, a separate living area includes its own bedroom, full bath, and sitting room with sliding doors to the patio, offering flexibility for a home office, primary en-suite, or creative space. The partially finished basement provides even more options with space for a rec room, gym, or office, along with multiple storage areas, a powder room, and interior access to the two-car garage. Set on a peaceful, open lot surrounded by nature and minutes from top-rated schools, parks, and all that downtown Chester has to offer, this home is a rare find. Don't miss the opportunity to make this spacious and adaptable Mid-Century Modern gem your own! GSMLS 3959475
Directions to property: Rt 24 to Fox Chase Rd to Mountain View Drive
