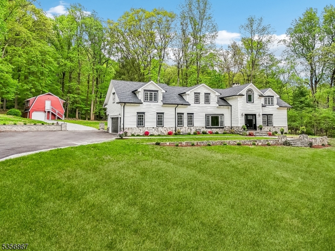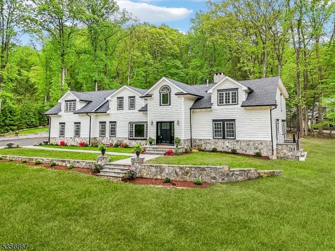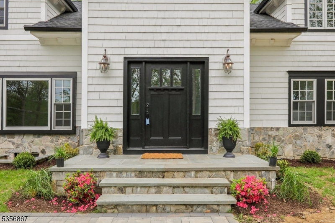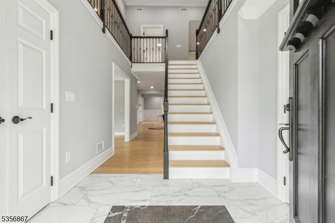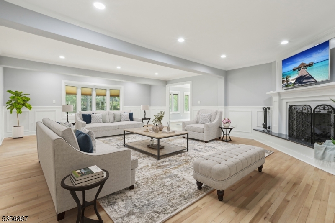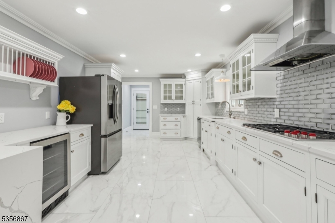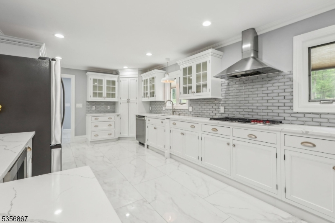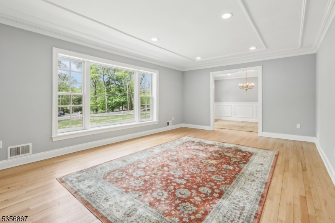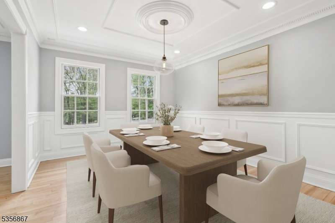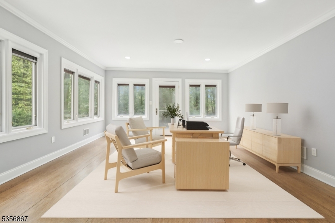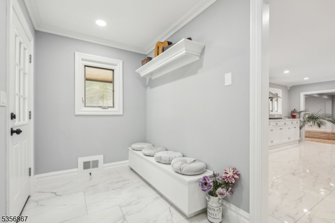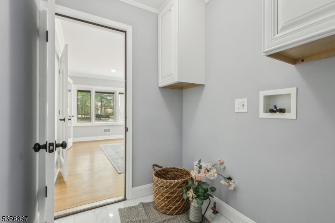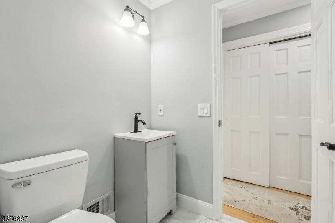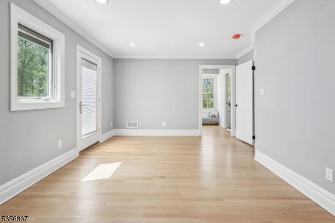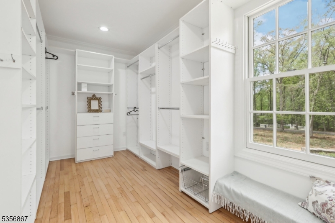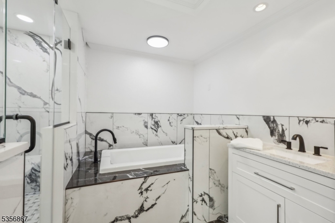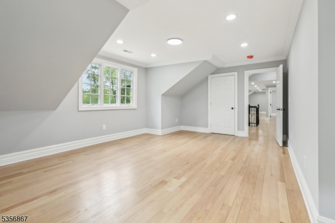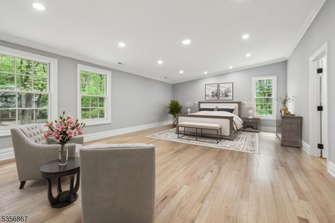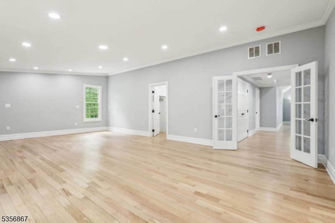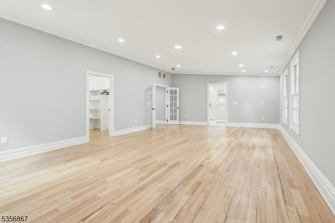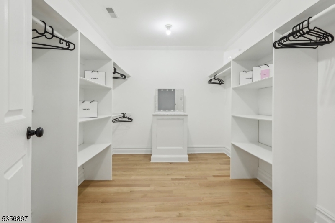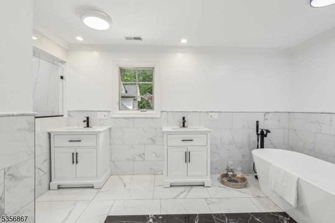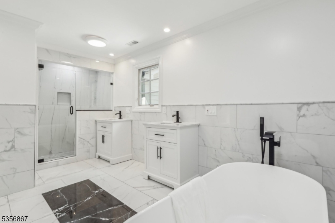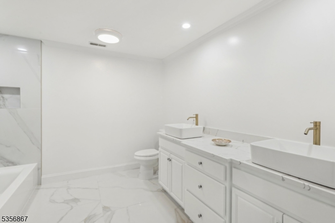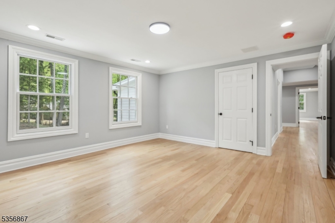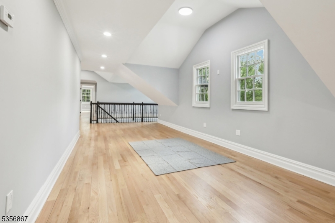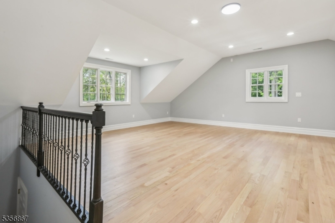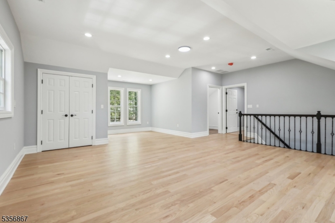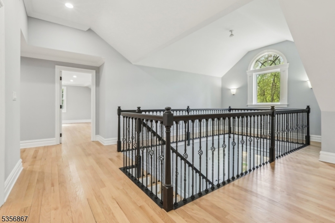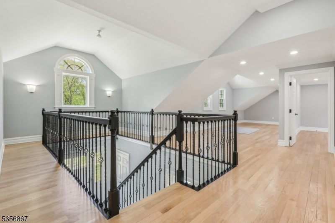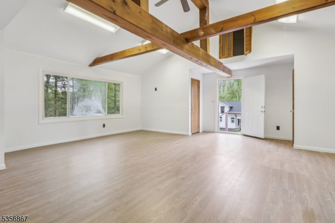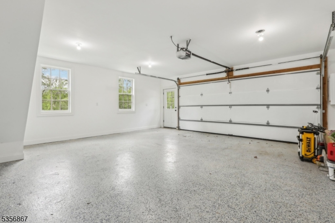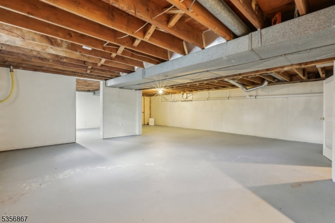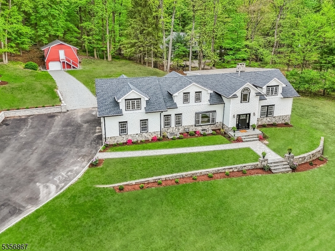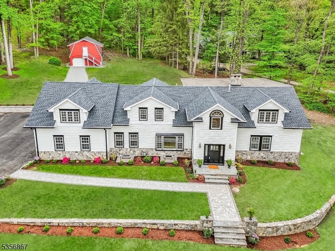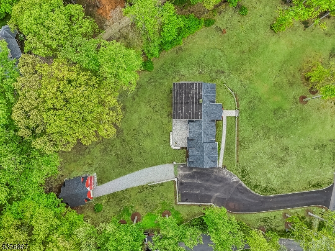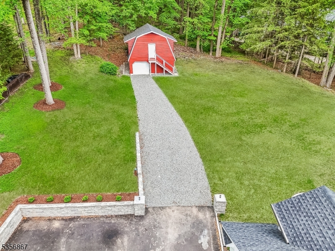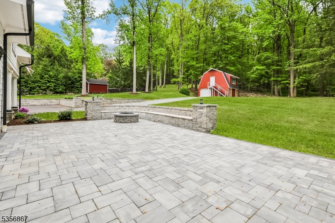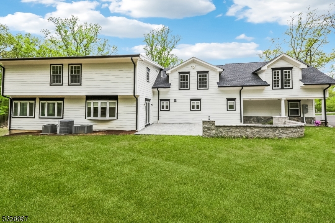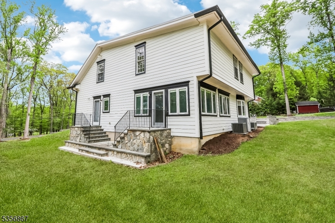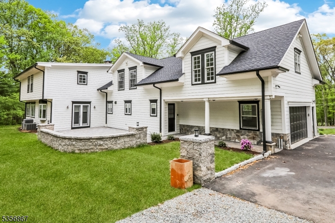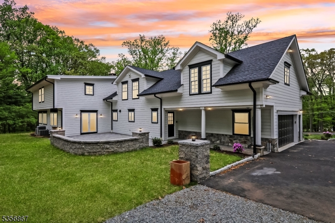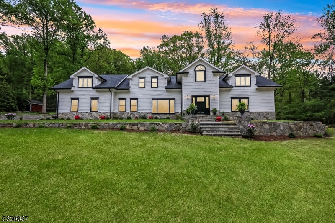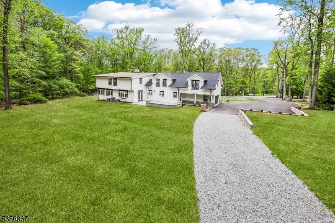432 Fox Chase Rd | Chester Twp.
Welcome to this stunning 5-bedroom, 3.5-bath home nestled on 2.1 picturesque acres in sought-after Chester, NJ. This spacious and thoughtfully designed property offers a perfect blend of comfort, function, and style. The main level features a warm and inviting living space centered around a wood-burning fireplace, ideal for cozy gatherings. The kitchen boasts granite countertops, brand-new stainless steel appliances, and opens to a convenient mudroom with direct access to the attached two-car garage.A first-floor suite includes a generous walk-in closet and private bath, offering flexibility for guests. For added convenience, laundry rooms are located on both levels of the home. Upstairs, you'll find a loft area a unique bonus space perfect for a home office, playroom, or entertainment lounge. The second-floor primary suite includes an en suite bath and walk-in closet, while three additional bedrooms, each with their own walk-in closet, share a spacious full bathroom. Step outside to enjoy the beautifully paved patio with a built-in fire pit and bench ideal for outdoor entertaining. A gravel driveway leads to a detached barn offering endless possibilities for storage, a workshop, or hobby space. Additional highlights include a brand-new roof and new septic system. Don't miss this exceptional opportunity to own a turnkey property with space, privacy, and flexibility in one of Morris County's most desirable locations! GSMLS 3962363
Directions to property: Rt 24 to 432 Fox Chase Rd
