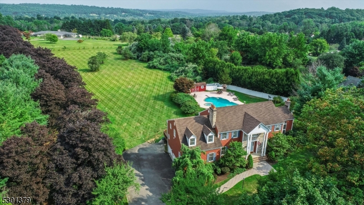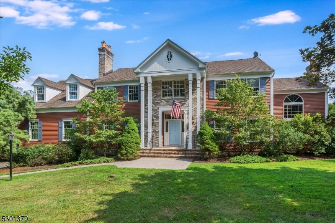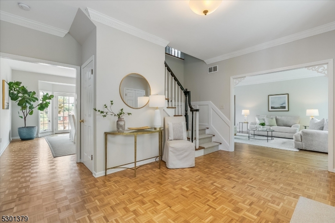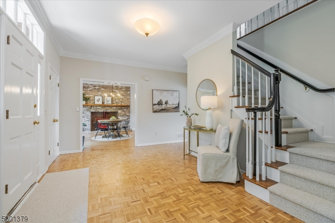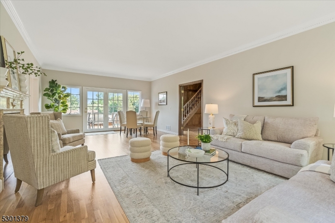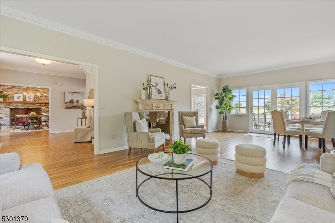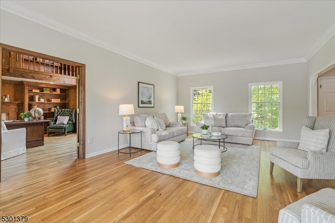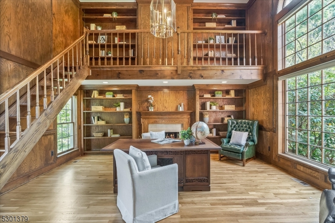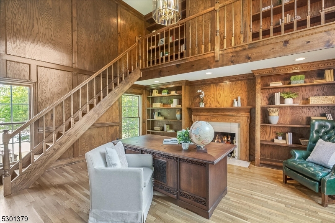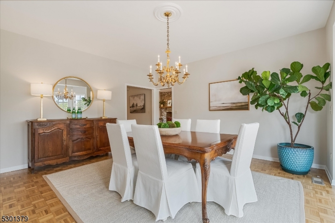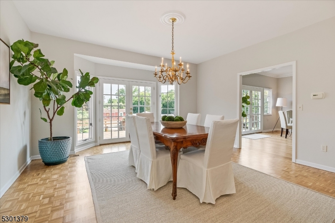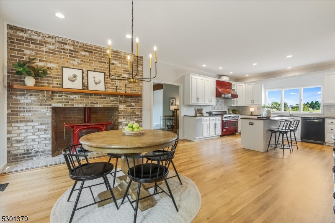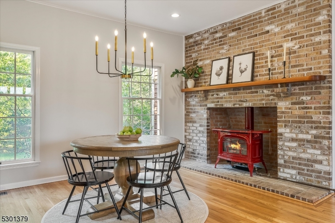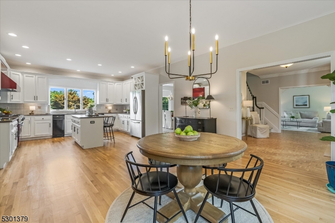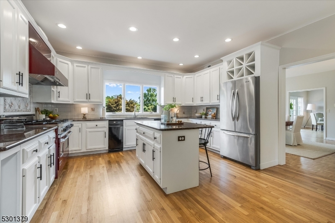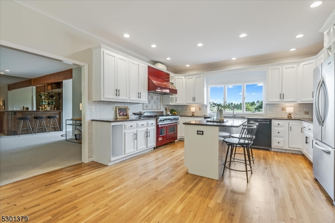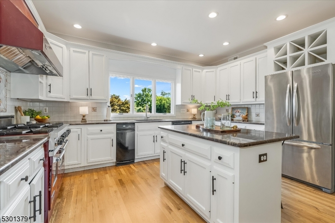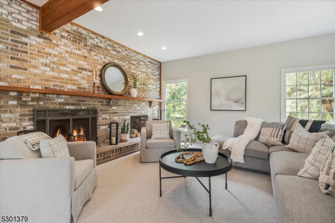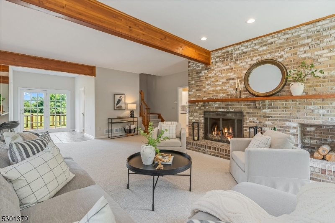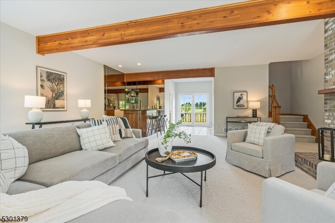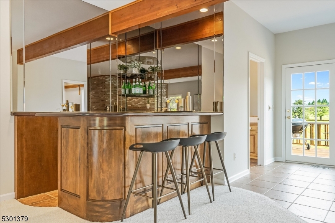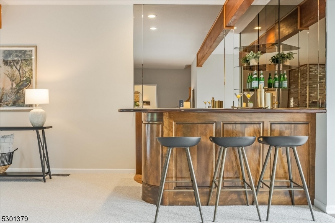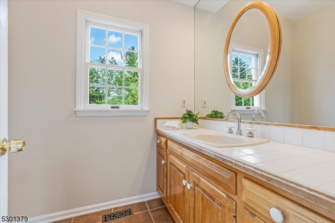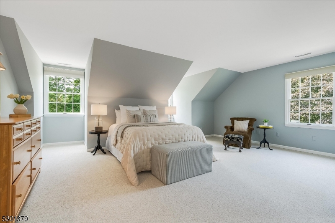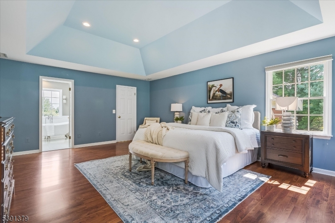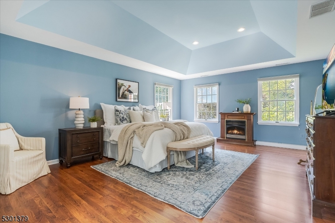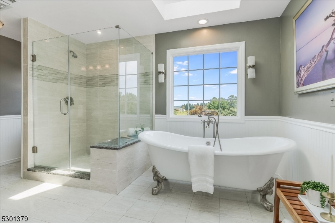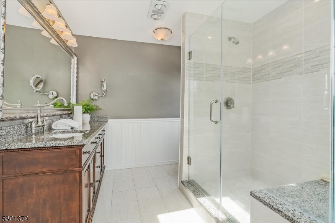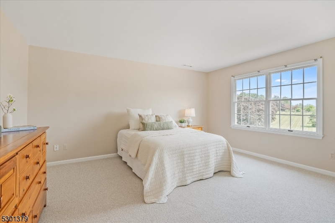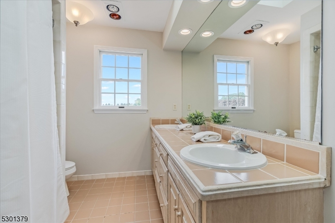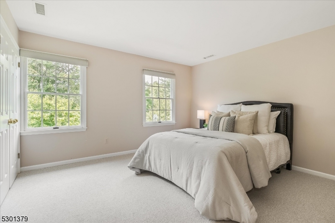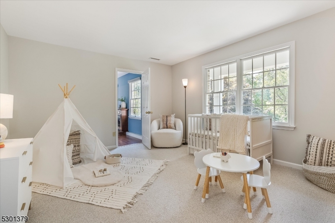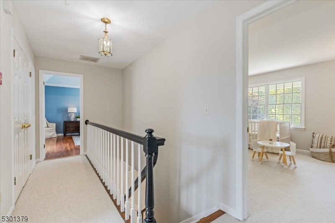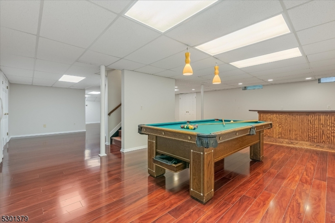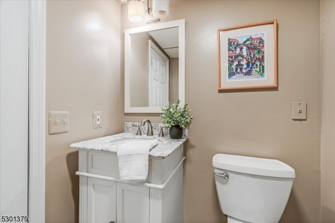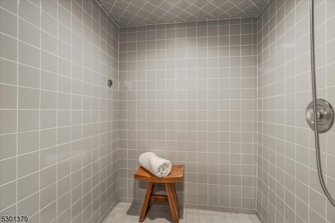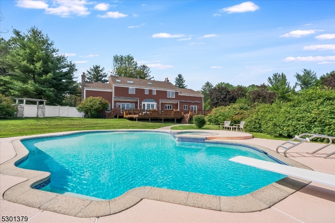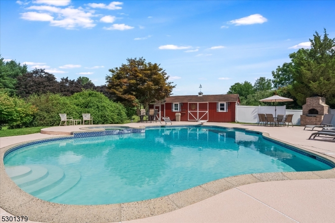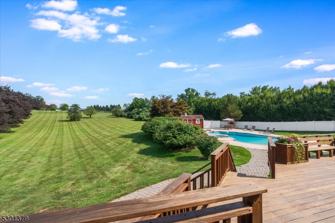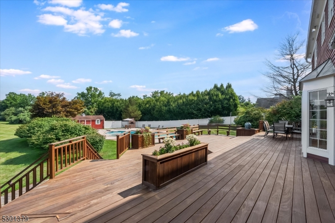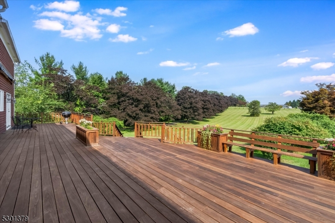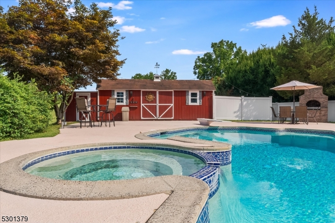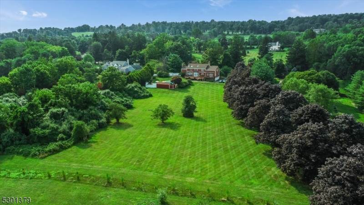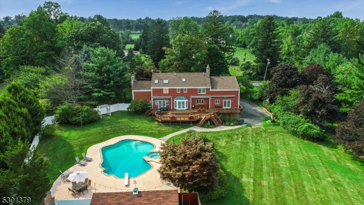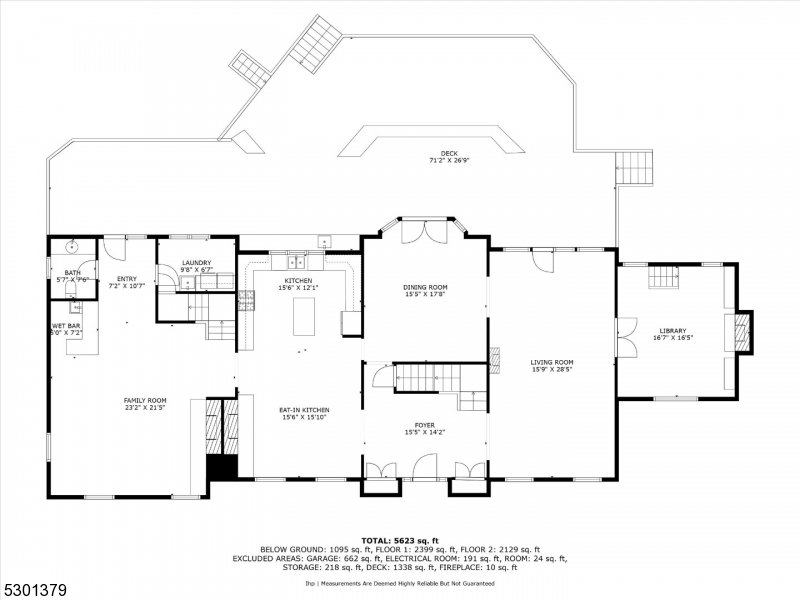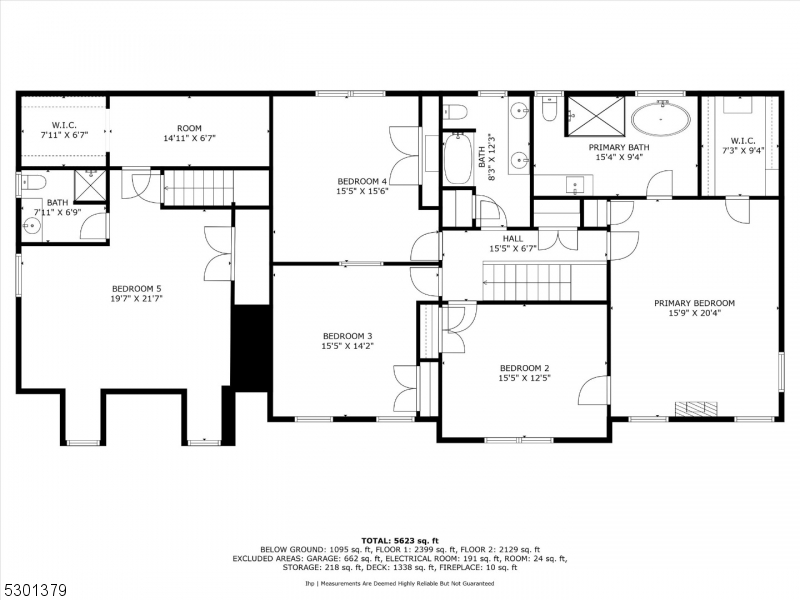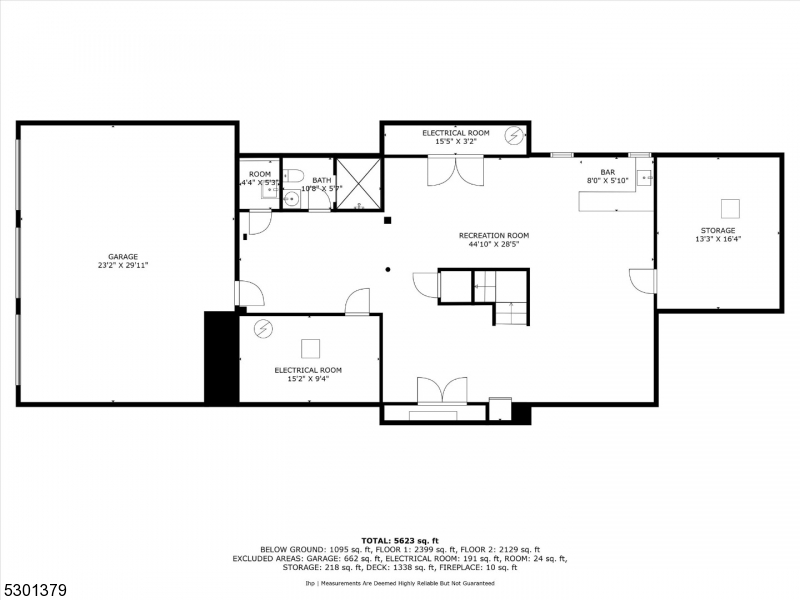156 Fox Chase Rd | Chester Twp.
Welcome to this classic center hall Colonial on over 2 acres in Chester Township's desirable Beacon Hill. With 5,623 total sq ft, this sun-filled home offers 4 bedrooms, 4.5 baths, and a flexible layout. An additional room on the second floor is currently used as a fifth bedroom. The eat-in kitchen features granite counters, high-end stainless appliances, and a cozy wood stove. A spacious family room with wood-burning fireplace, wet bar, and French doors opens to a tiered Ipe deck. Formal living and dining rooms also access the backyard through French doors. A stunning two-story library with loft makes a perfect home office. The primary suite has a tray ceiling, walk-in closet, and updated bath, while a private staircase leads to a separate en-suite bedroom. The walkout basement includes a game room, second wet bar, full bath with steam shower, and access to the 3-car garage. Outdoors, enjoy an in-ground pool with integrated spa, pool house with hot/cold shower and built-in grill. Set in a scenic, convenient location close to award-winning schools, shopping, restaurants and recreation. Local farmstands, pick-your-own orchards, thousands of acres of parkland, hiking trails, horseback riding and sports clubs give Chester a rural feel in a commutable Morris Cty location under three miles from Midtown Direct trains to NYC. GSMLS 3962694
Directions to property: Rt. 206 to Old Chester Road, left to Fox Chase 3rd house on right.
