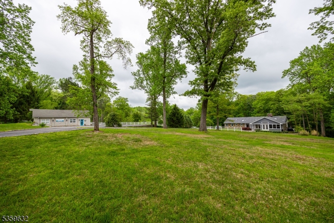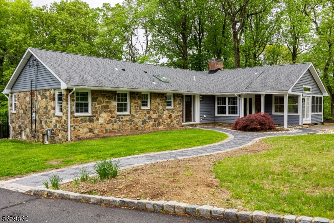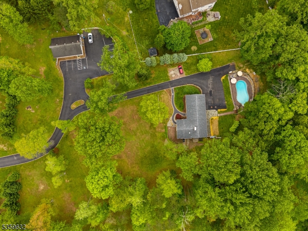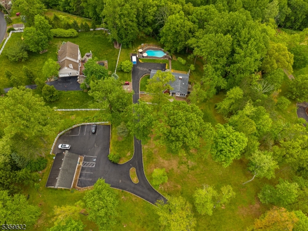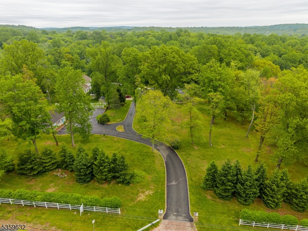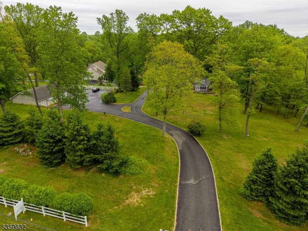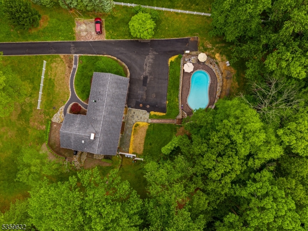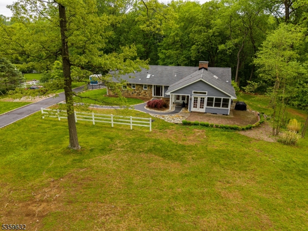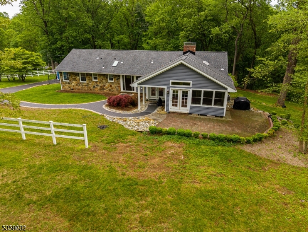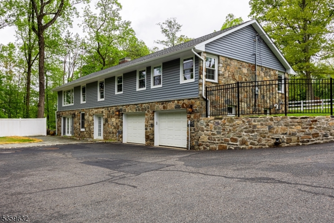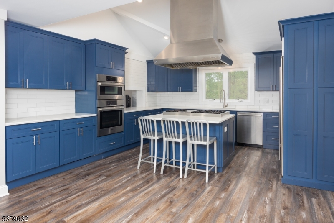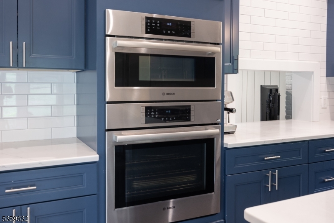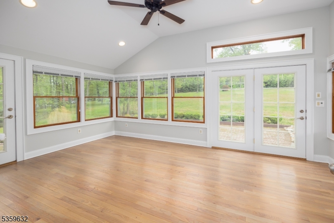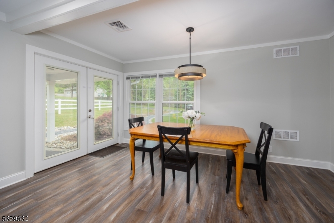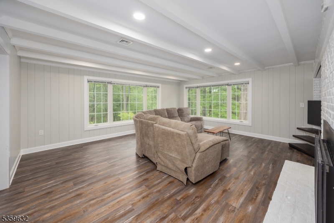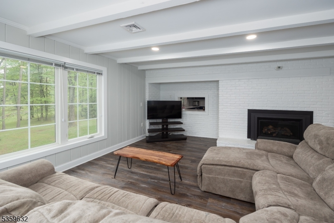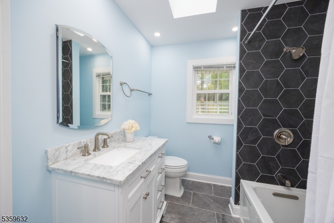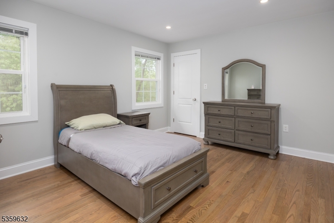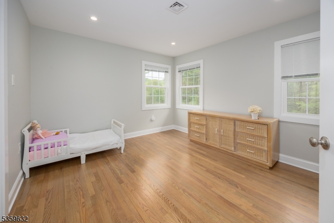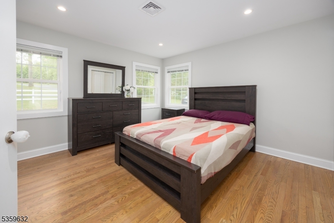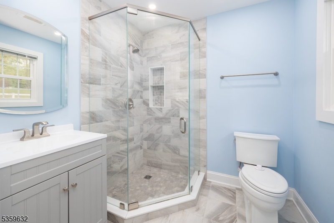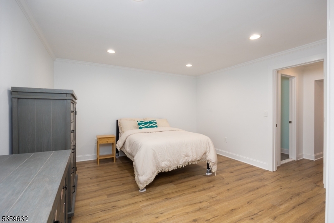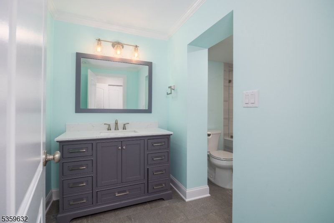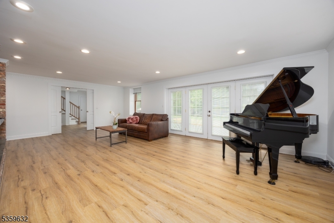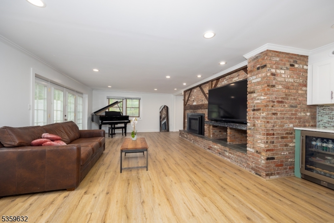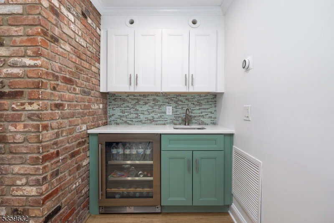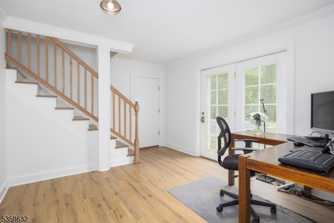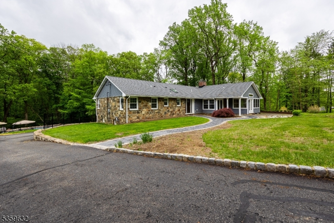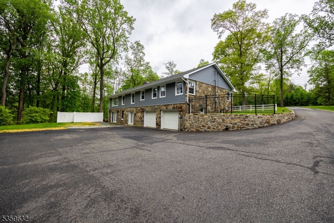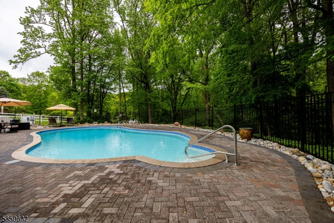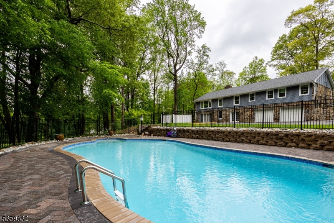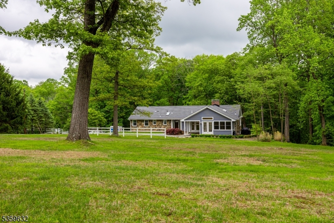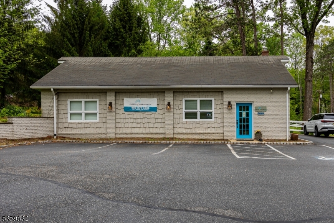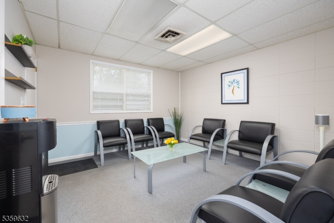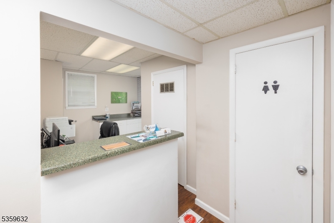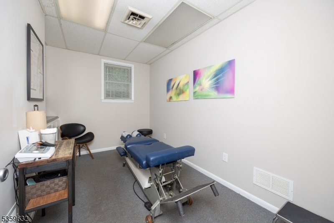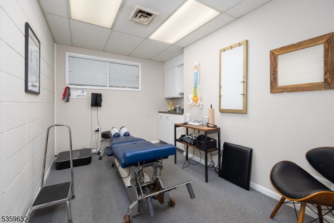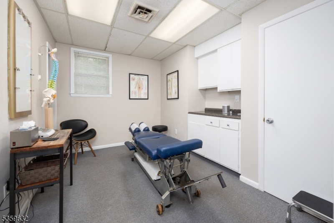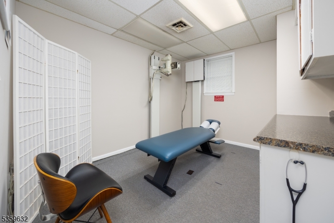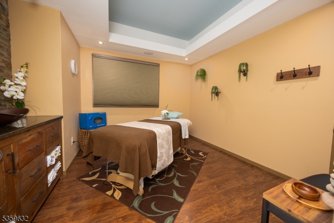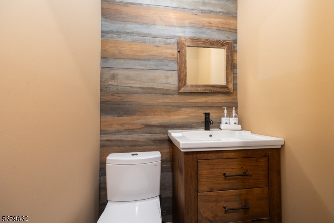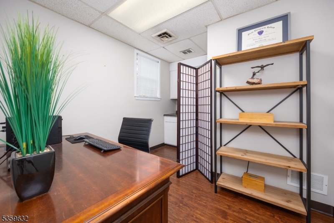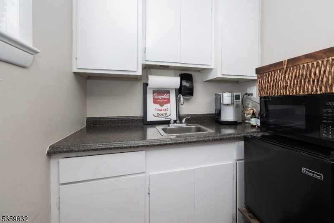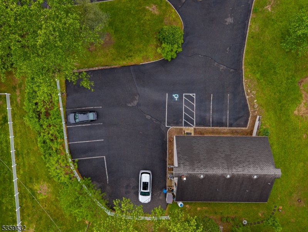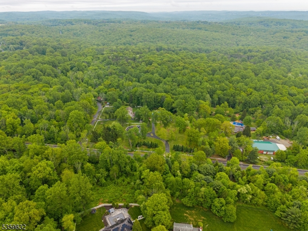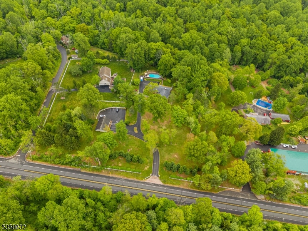1625 Route206 | Chester Twp.
Welcome to this fully renovated, move-in ready ranch-style home w/ 4 bedrooms & 3 full bathrooms, set on over 3 private, scenic acres in the heart of Chester Township. Thoughtfully updated, this home blends classic charm w/ modern finishes, offering single-level living with bright, open-concept spaces designed for comfort & style. The custom kitchen features high-end appliances, and a layout perfect for cooking and entertaining. Throughout the home, enjoy refinished hardwood floors, updated bathrooms, and new windows that fill the space with natural light. Major upgrades include new siding, roof, plumbing, electrical, and an HVAC system with a high-efficiency boiler. Both the main house & detached building benefit from updated septic systems. The finished lower level, with a private entrance, is currently used as an au pair suite ideal for , guests, or a in law suite setup. Step outside to your private backyard oasis w/ a renovated in-ground pool featuring new plaster, plumbing, & equipment ideal for entertaining. The expansive lot offers plenty of space for recreation, gardening, or quiet enjoyment. A detached second building adds flexibility as a guest house, office, studio, or workshop. Located minutes from top-rated schools, downtown Chester, parks, shopping, & commuter routes, this property offers a rare mix of modern systems, flexible living space, & peaceful surroundings a truly turn-key home in one of Morris County's most desirable areas. GSMLS 3965174
Directions to property: USE GPS "1625 US-206"
