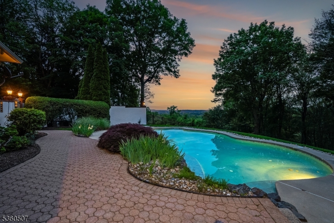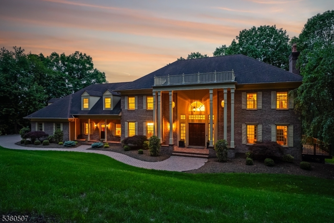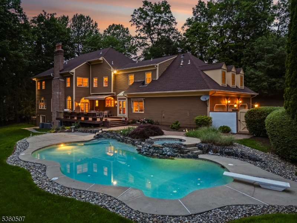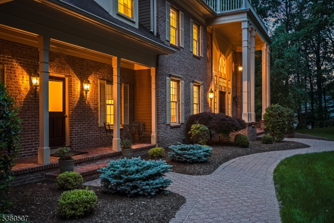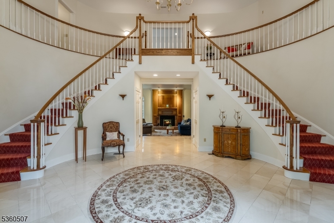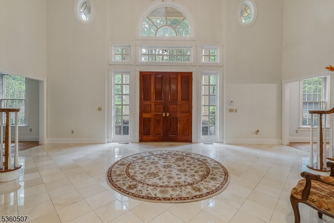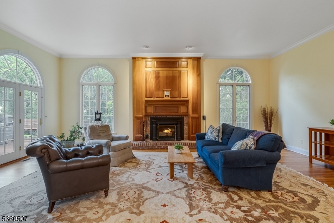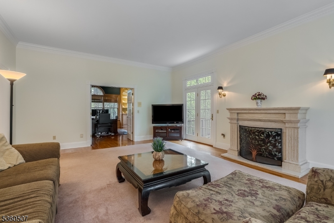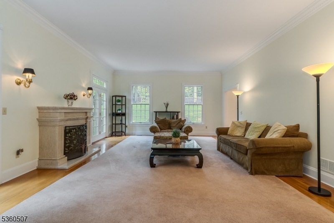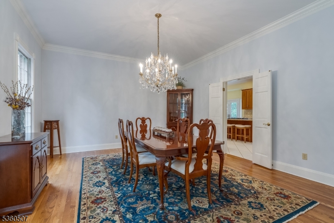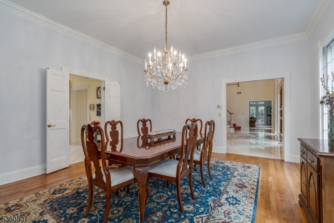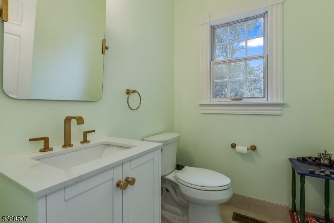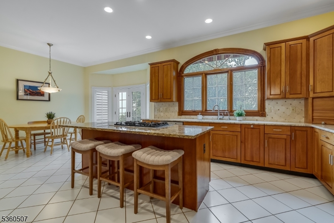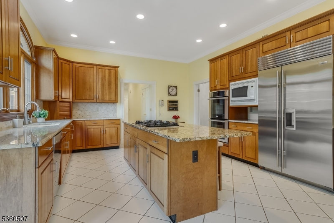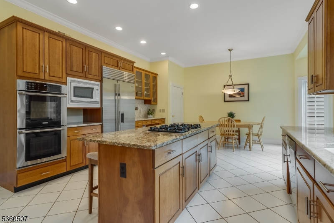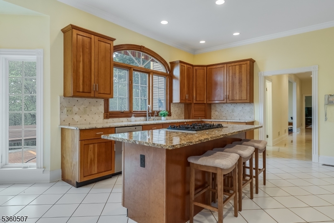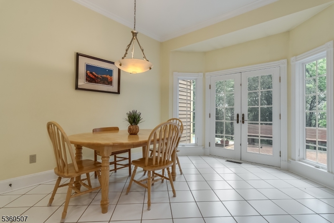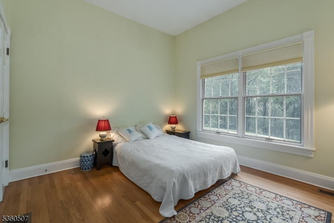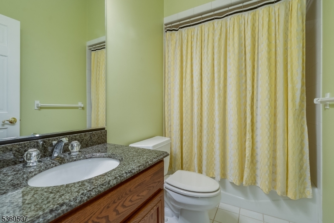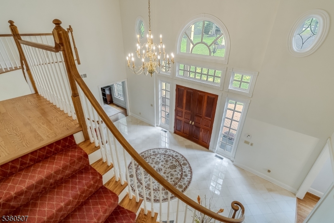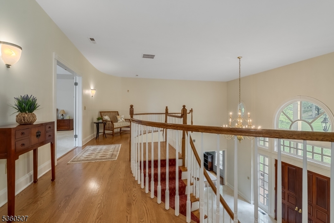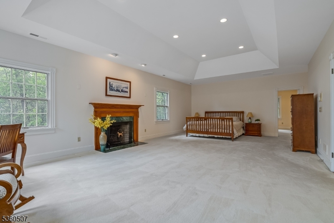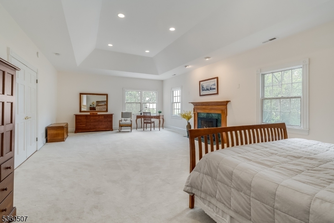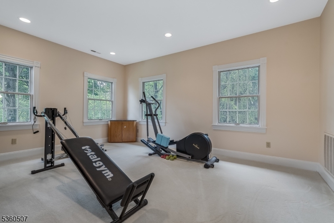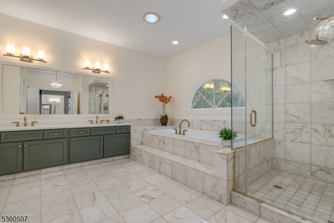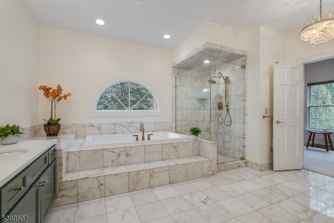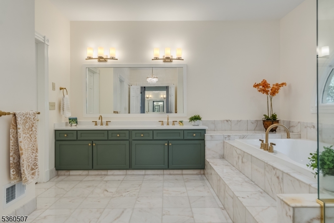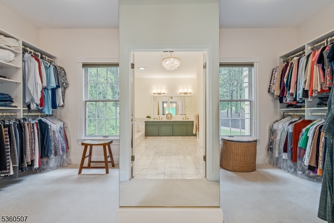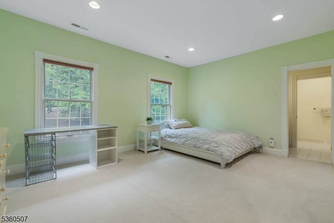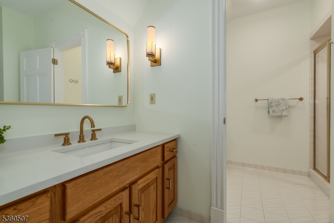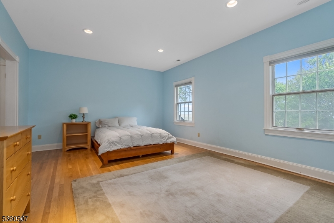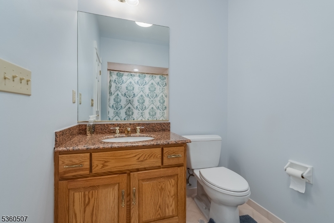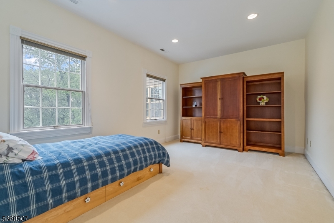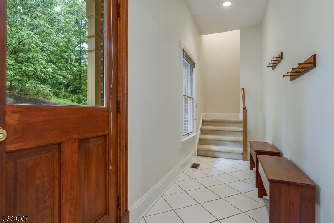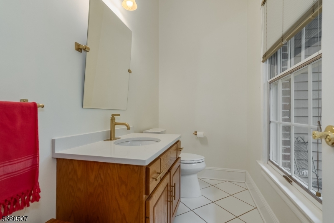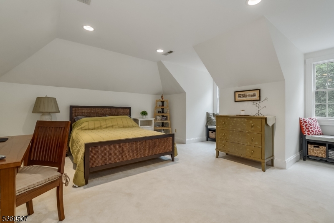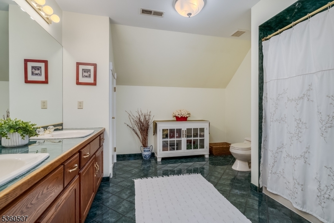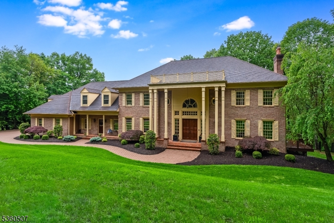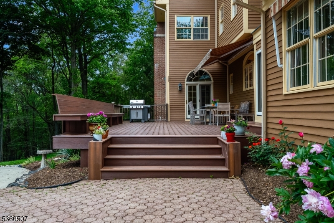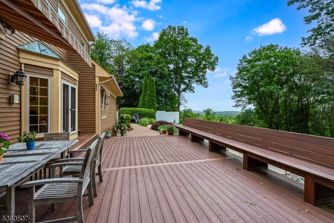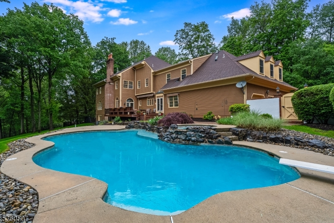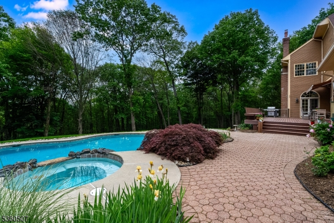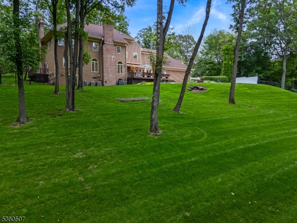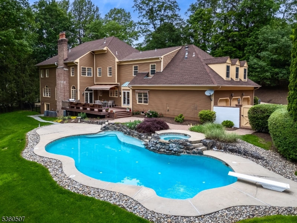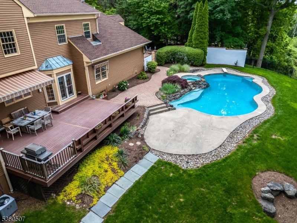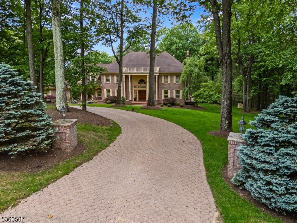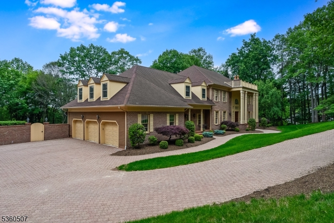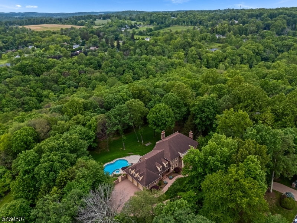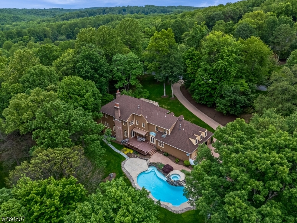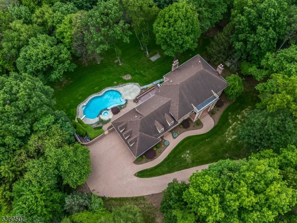10 Beacon Hill Dr | Chester Twp.
Perfectly situated on a premier 6-acre lot in prestigious Beacon Hill, this elegant Georgian Colonial offers breathtaking views. Enter through the grand two-story foyer, where a dual staircase sets the tone. High ceilings and abundant southern exposure fill the living spaces with natural light. The main level features an exquisite English-paneled walnut library, perfect for a private retreat or home office. Formal living room, with a wood-burning fireplace and French doors, opens to a lovely side deck. The oversized dining room is easily accessible from both the kitchen and foyer. The family room, anchored by a floor-to-ceiling cherry-paneled fireplace with Vermont Castings insert, also provides access to a huge rear deck. The renovated kitchen boasts designer appliances, a center island, and a designated work area, leading to a spectacular backyard. On the second floor, the 3-room primary suite features a wood-burning fireplace, exercise room, dressing area, double walk-in closet, & a recently renovated full bath. 3 additional bedrooms, two of which are ensuite, complete this level. The au pair suite, accessed via a private back stair entrance, offers guests privacy and comfort. The backyard is a true oasis, perfect for relaxation and entertainment, featuring a huge deck, expansive yard, and pool patio area. The heated, gunite in-ground pool, surrounded by professional landscaping, creates an idyllic retreat. Note 4-bedroom septic is town verified. GSMLS 3965444
Directions to property: Rt.24 to Fox Chase to LEFT on Beacon Hill or Rt 206 Old Chester/Gladstone Road to LEFT on Beacon Hil
