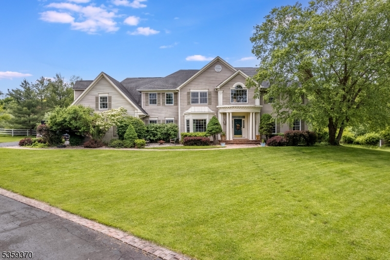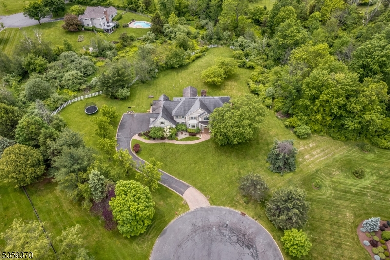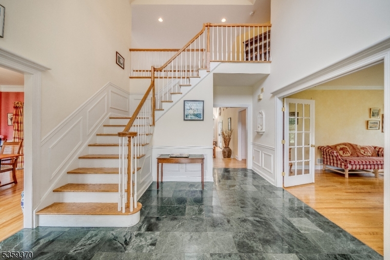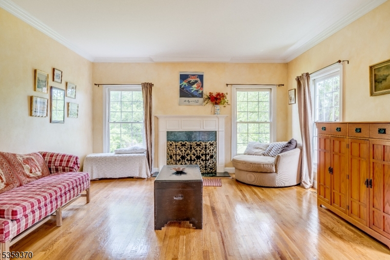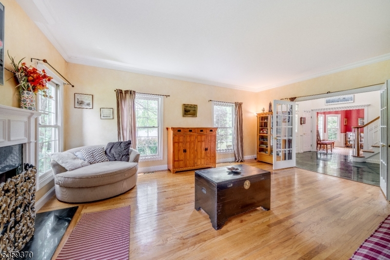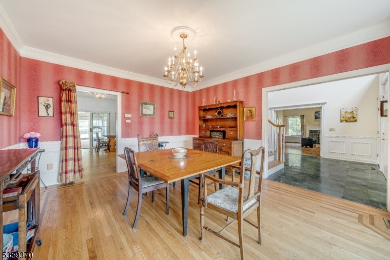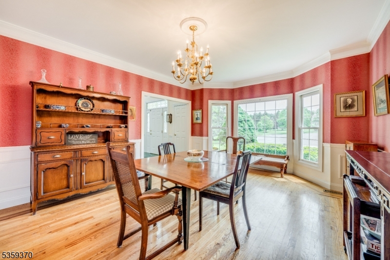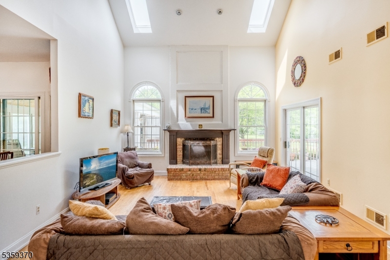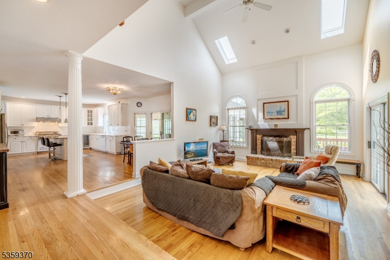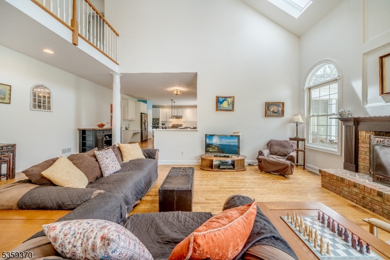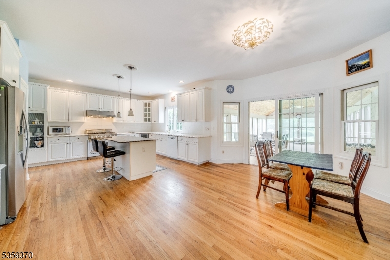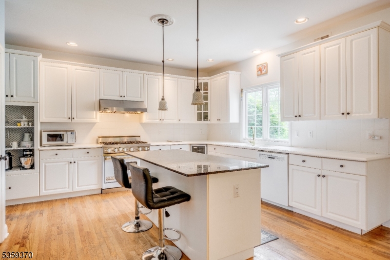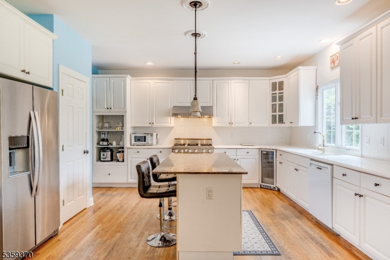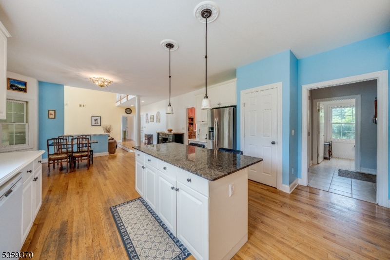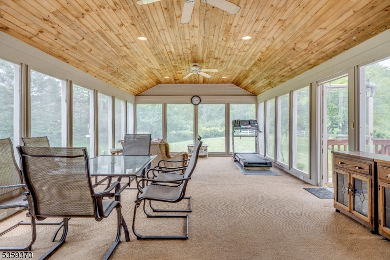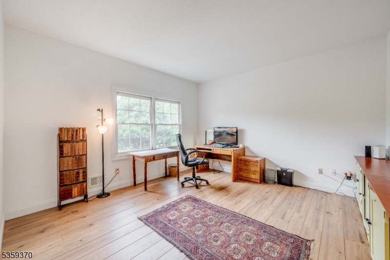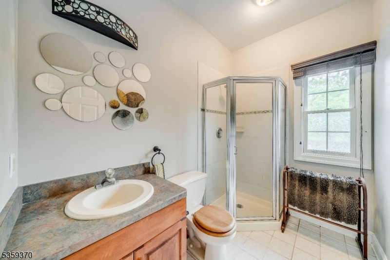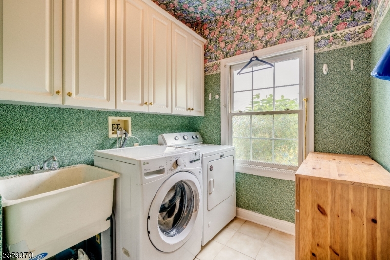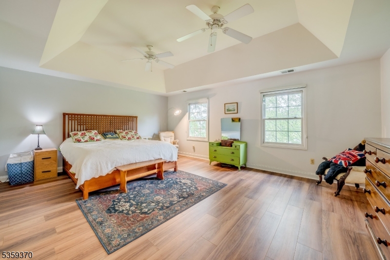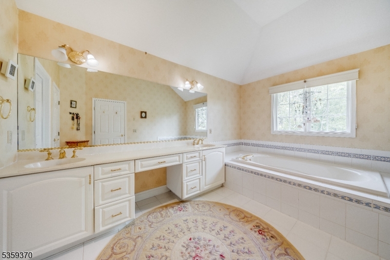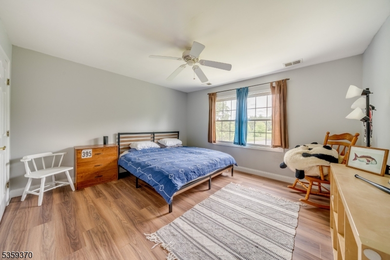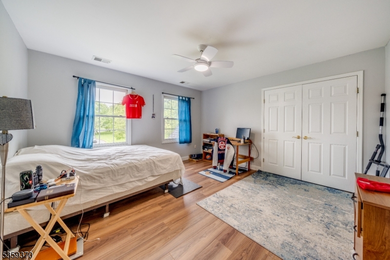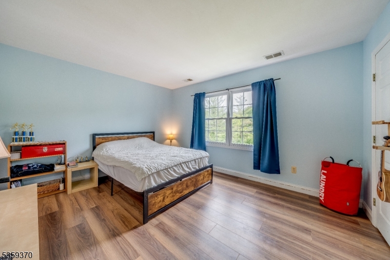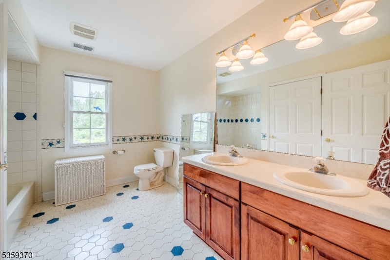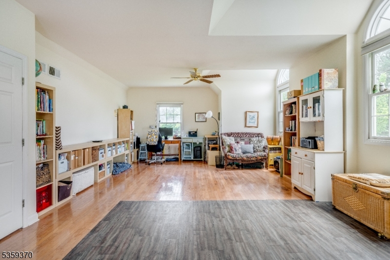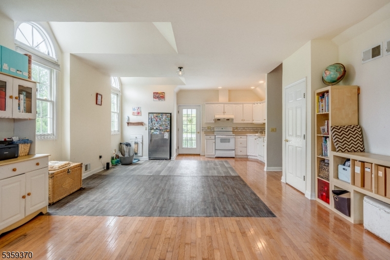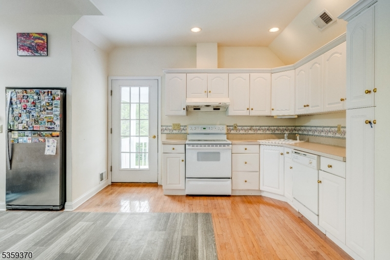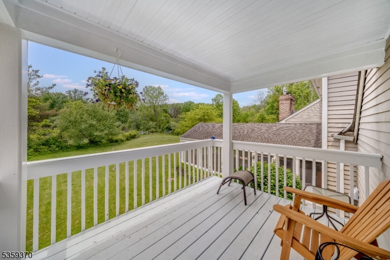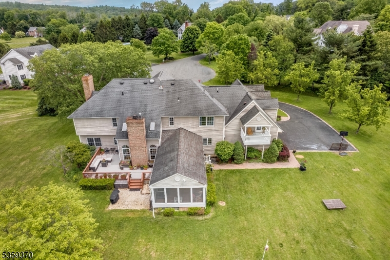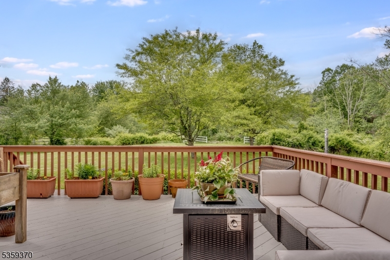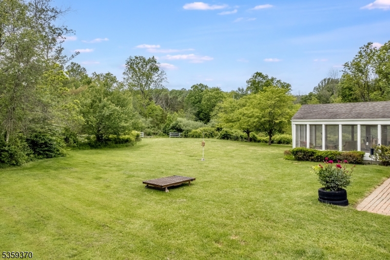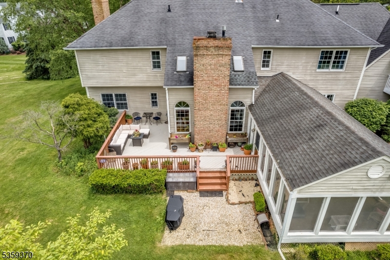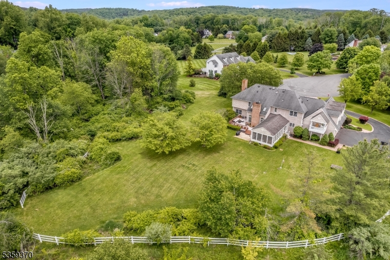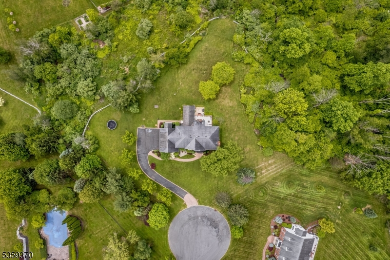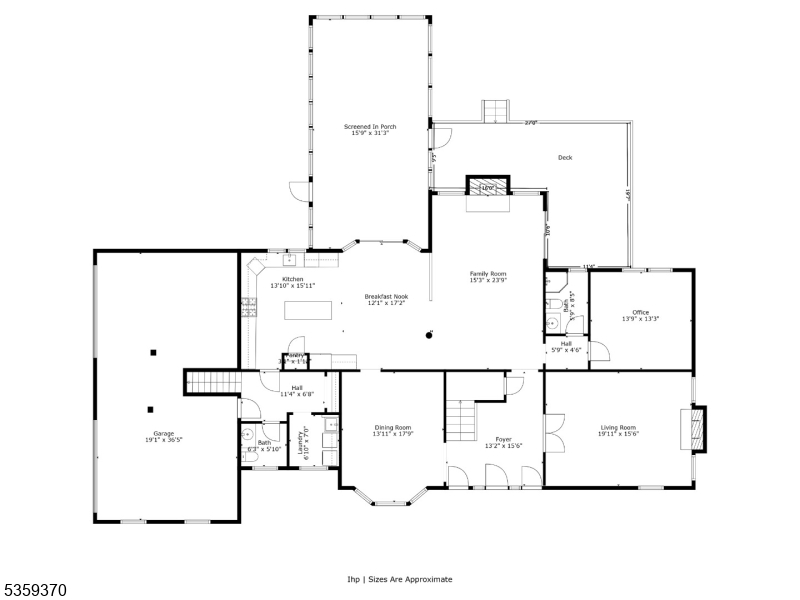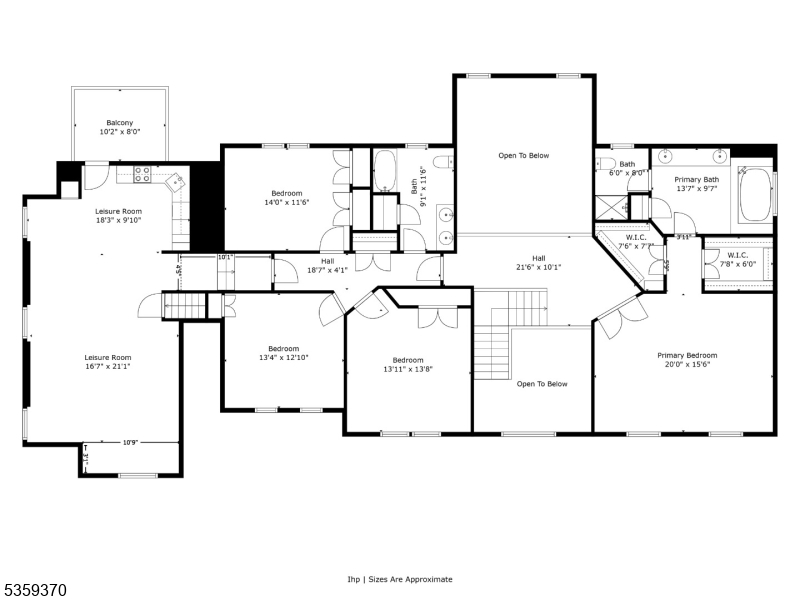11 Winding Way | Chester Twp.
Wonderful opportunity for a buyer with a vision! Spacious home situated on 3 acres, combining open and wooded area at the end of a quiet cul-de-sac. Desirable east side of Chester, with award winning schools. This traditional center hall colonial is waiting for the perfect buyer to make it their own. Over 4000 square feet of gracious living featuring oversized rooms with ample natural light. Hardwood floors throughout the first floor. Four bedrooms and three and a half baths, including a full bath on the first floor. An oversized kitchen, large island and eating area with adjacent three seasons porch. A study rounds out the first floor. Three car garage. Bonus room over the garage, with kitchen and deck, makes for a perfect upstairs family room. Basement is unfinished, with high ceilings providing plenty of opportunity if more space is desired. This home is being sold "as is". TLC required including a new septic field, new AC unit and siding repair. Original roof. Chester is home to a quaint Main St., lots of parks and trails. West Morris Mendham High School, is an IB accredited school. Easy access to Morristown. GSMLS 3965890
Directions to property: Rt. 24 to Winding Way
