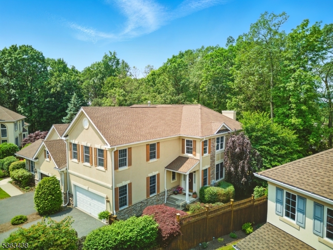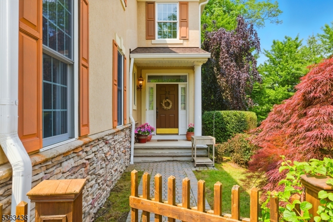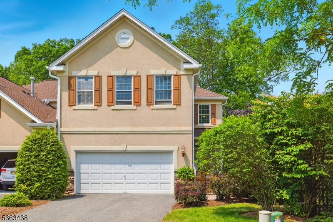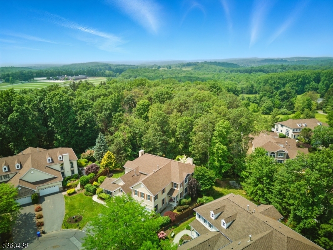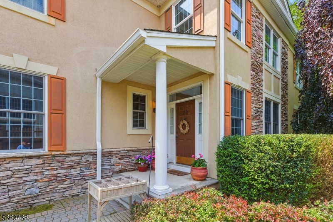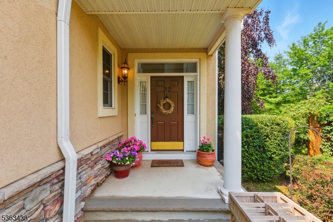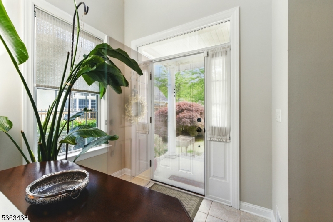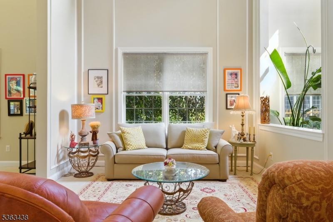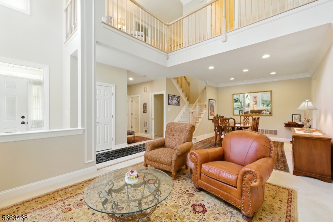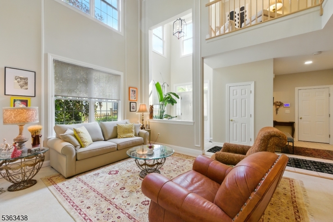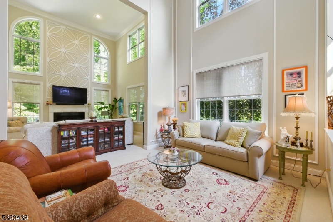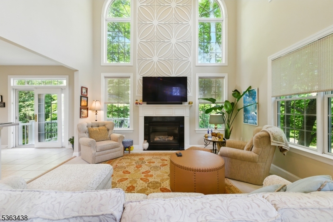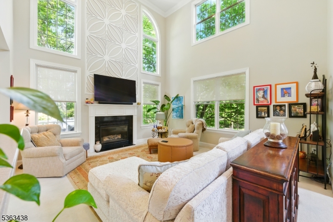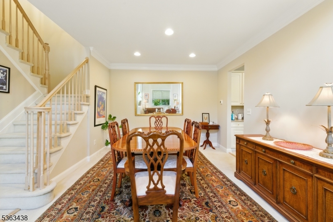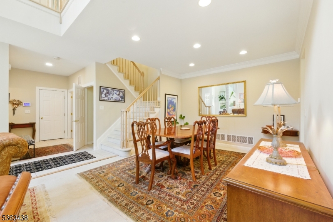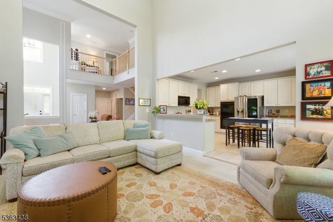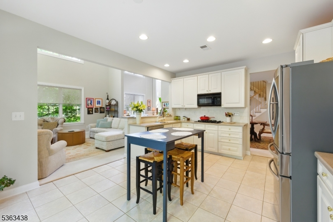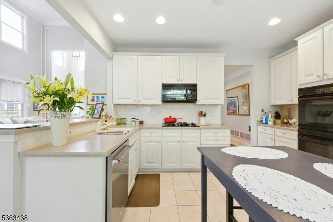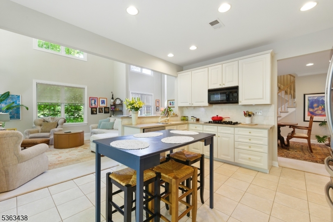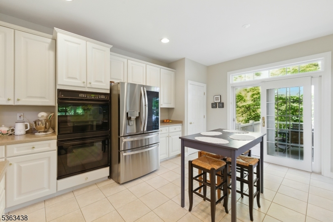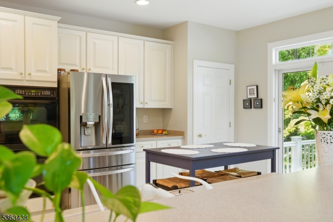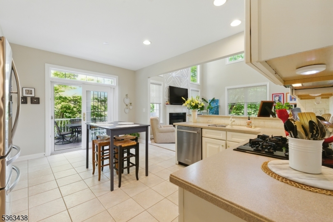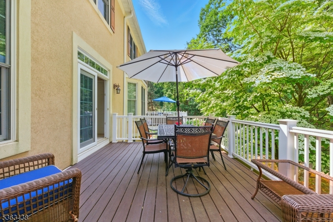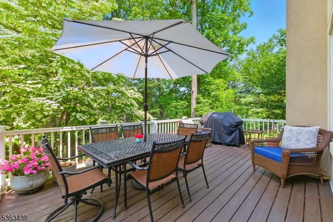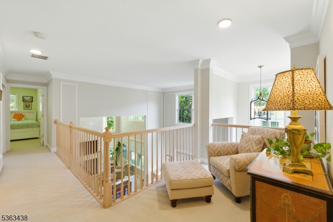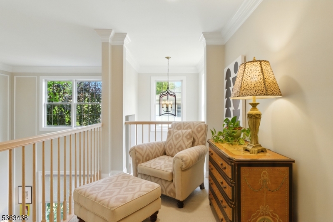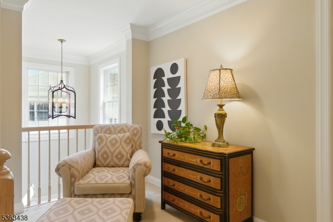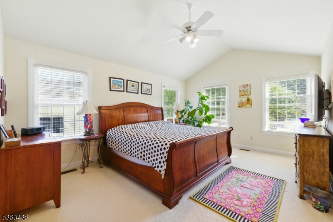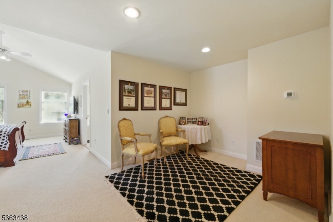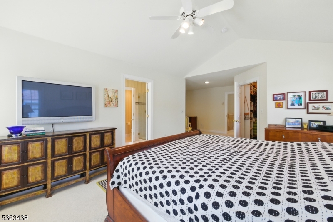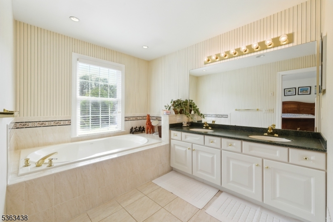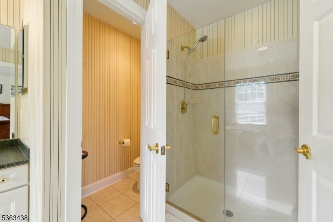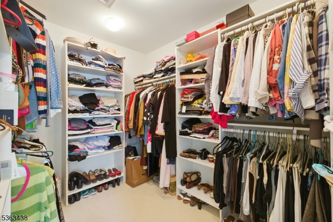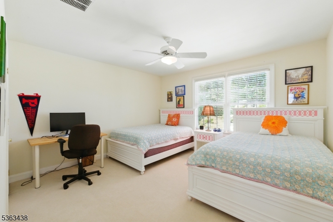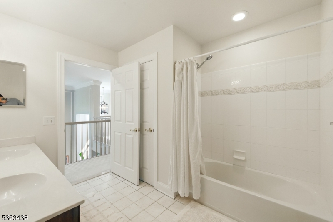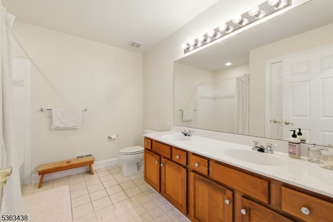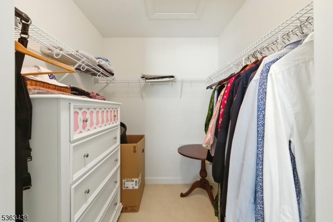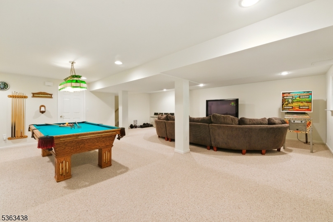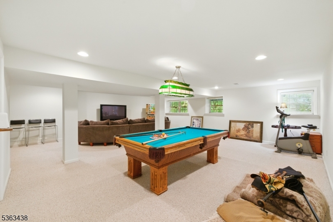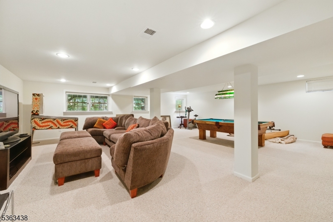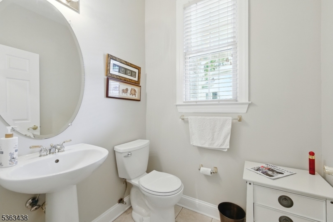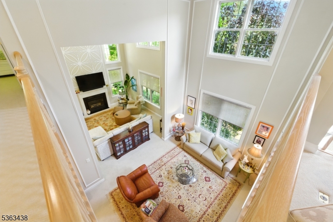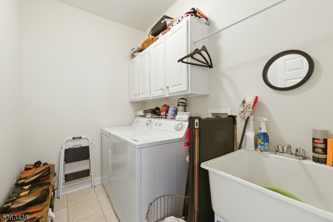22 Young Ct | Chester Twp.
Exquisite Townhouse in Four Seasons, 55+ Community, this fine townhouse provides luxury living at its best. Located on the Culdesac, it has a private backyard overlooking the woods. Step on to the deck from the kitchen and enjoy the quiet & serenity of the outdoors. Enter the front door & once inside you will be impressed by the floor plan, lots of room to relax and entertain, plentiful natural light and high ceilings. Finished across 3 levels with an easy flowing main living area, comfortable bedrooms and exceptional leisure space. Interior features - high ceilings in the FAM and LIV rooms, recessed lights, gas fireplace in the family room, moldings and ceiling fans in both bedrooms. Large kitchen with a breakfast bar, pantry and a slider to a Trex deck. Master bedroom suite includes a sitting room, a large walk-in-closet and an en suite large full bath with dual sinks, jetted tub, stall shower & a water closet. Basement is finished w/additional recreation areas plus a storage room.Stunning Clubhouse offers an inground pool & hot-tub, rec areas, gym, elevator, kitchen & bathroom facilities. Close to shopping, restaurants & highways. Many Updates - new roof, exterior of home to be painted, interior newly painted, custom blinds, new 75 gallon water-heater, natural gas line ( with permits ) to a weber grill on the deck, custom woodworking/moldings, new refrigerator & dishwasher, Newer security system & Water Conditioning System ( owned ). NO FIRST FLOOR BEDROOM IN THIS UNIT. GSMLS 3967987
Directions to property: Route 206 to Old Chester Rd to Wyckoff Way to Young Ct to #22 on Right
