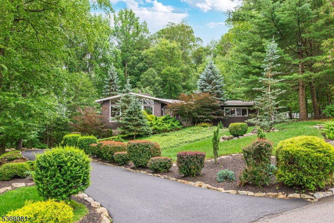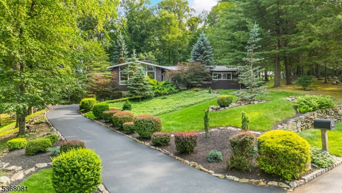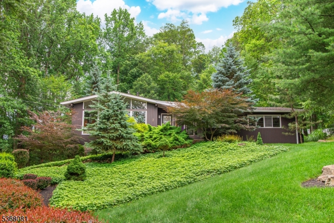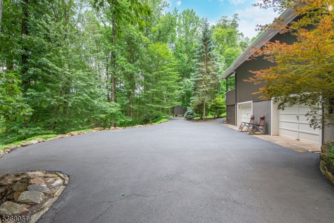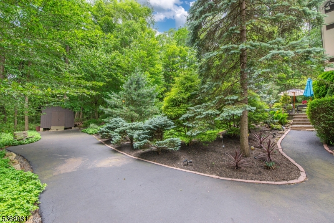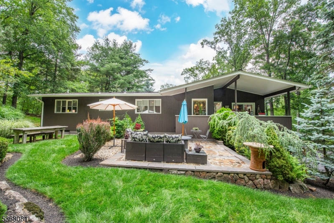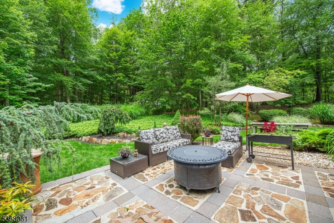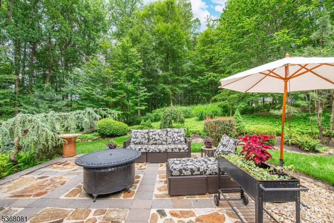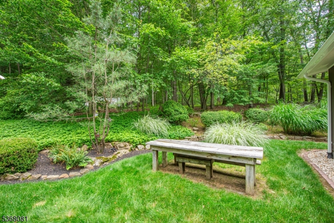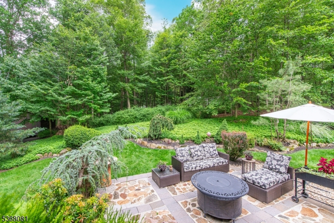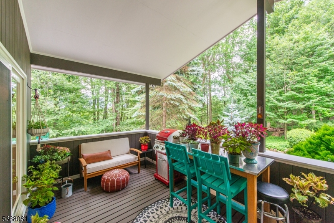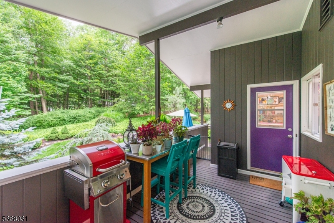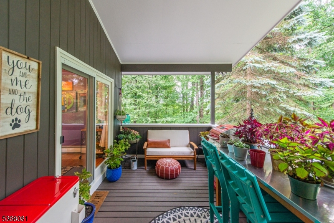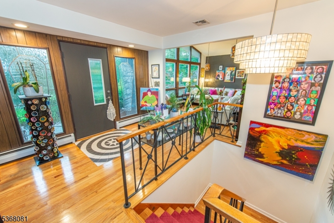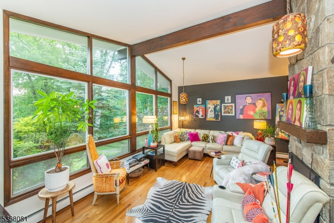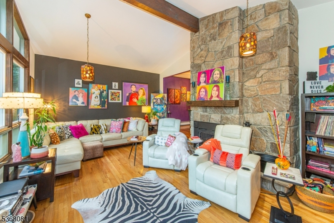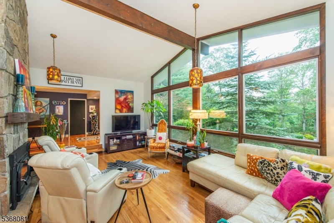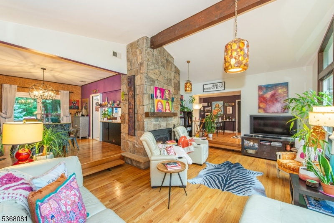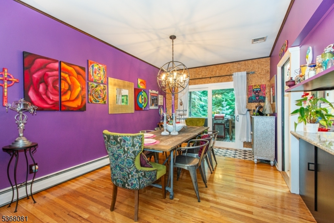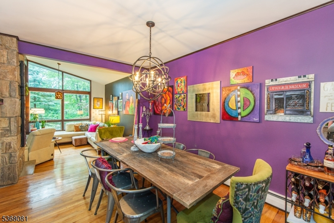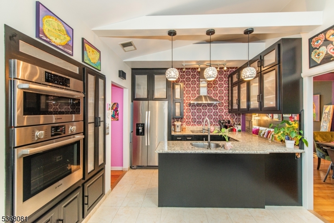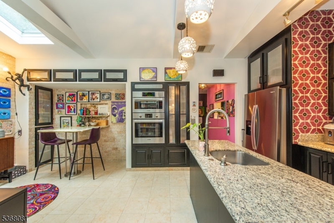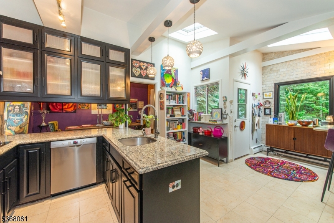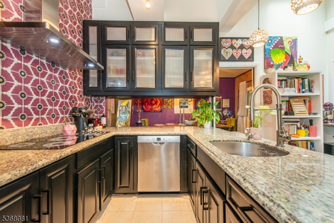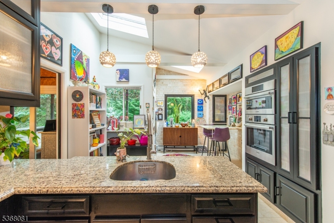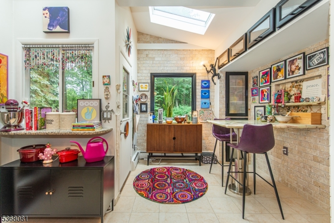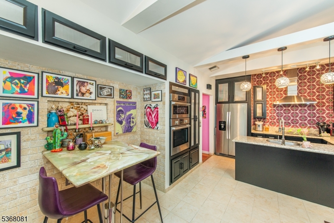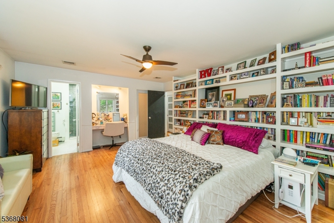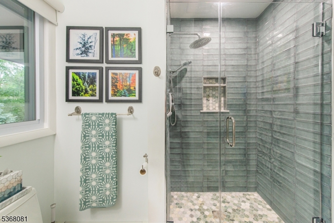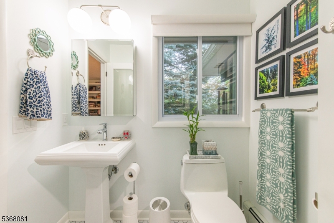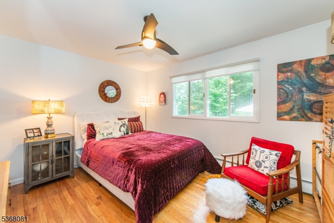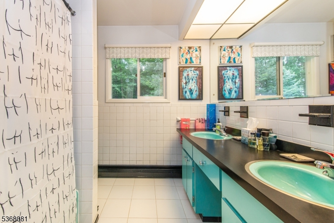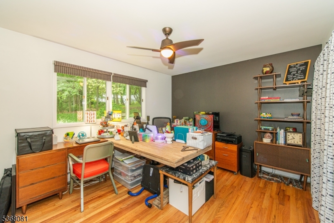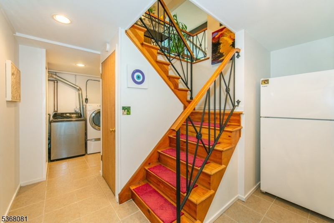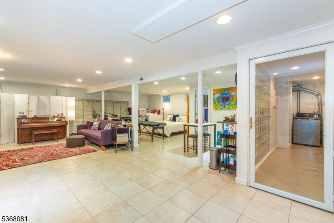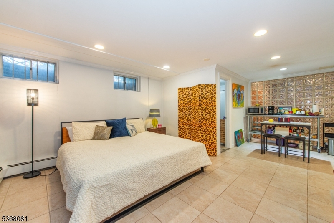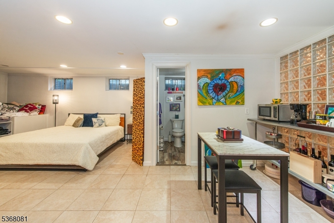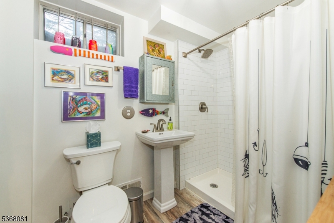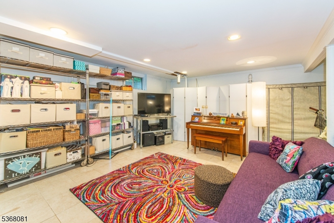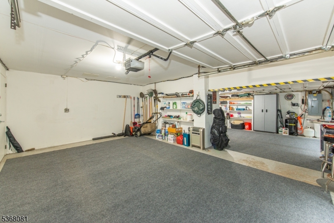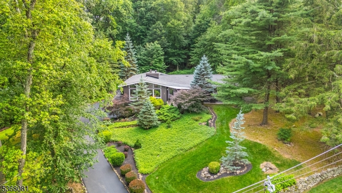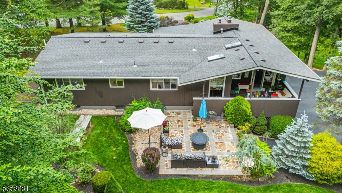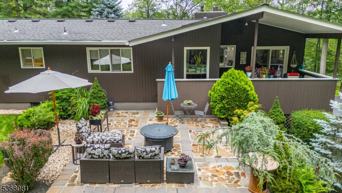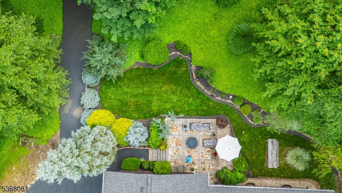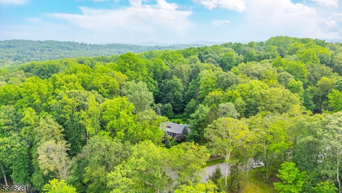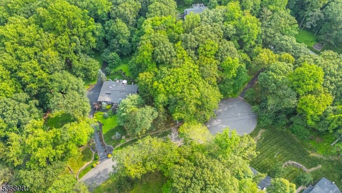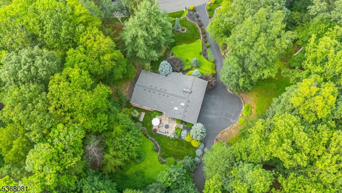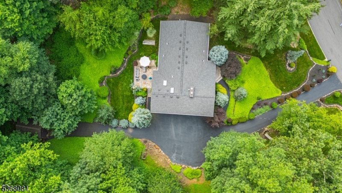7 Deer Ct | Chester Twp.
Back on the market (buyers did not perform) - their loss is your gain! Pride of ownership and artistic flair shine throughout this beautifully maintained 3 bedroom, 3 bath ranch, nestled on a cul-de-sac in a terrific neighborhood. Set on a picturesque, park-like property, this move-in ready home is loaded with updates. Step inside to find a remodeled eat-in kitchen with custom cabinetry, granite countertops, and new stainless steel appliances. The sunken living room offers a warm, inviting atmosphere with its cathedral ceiling and stone fireplace. Gleaming hardwood floors flow throughout the main level. The formal dining room has sliders that lead to a covered deck perfect for indoor-outdoor entertaining. The primary suite boasts custom built-ins, a walk-in closet, and an updated en-suite bath. Two additional bedrooms and a full hall bath complete the first floor. The freshly painted interior also features newer windows and lighting. The full finished basement provides endless flexibility - currently set up as an artist workshop, rec room, exercise space and guest accommodations. A two-car garage, abundant driveway parking, and lush professional landscaping add even more value to this exceptional home. Enjoy the peace and privacy of your backyard oasis, complete with a paver patio ideal for relaxing or entertaining. Major improvements include a new septic system (2018) and new roof (2019). Located in Chester, known for its top-rated schools, recreation, shopping and dining. GSMLS 3972617
Directions to property: Route 513 to south road, left on Dogwood, right on Cora. Left on Burnett to Deer Court.
