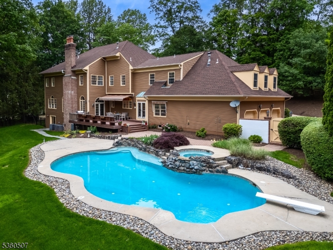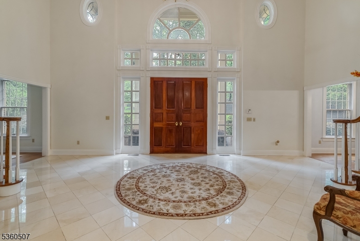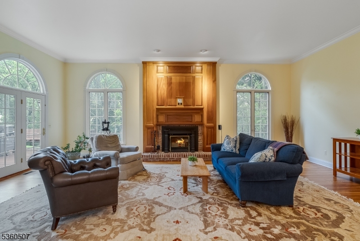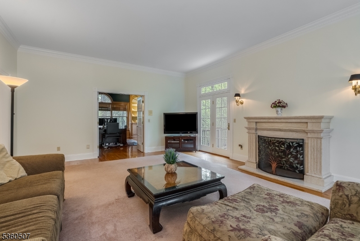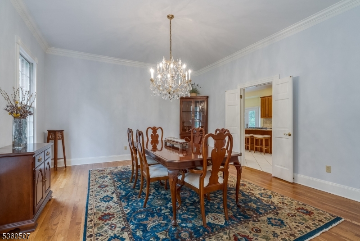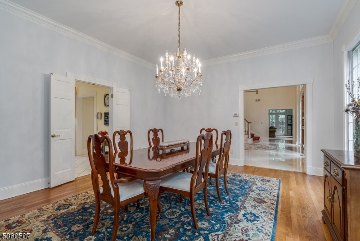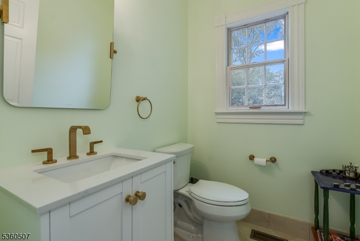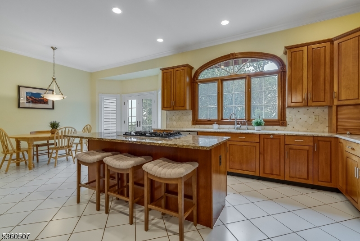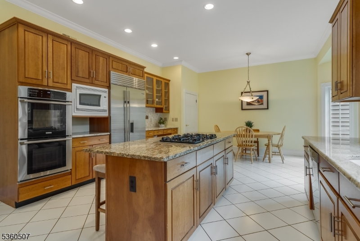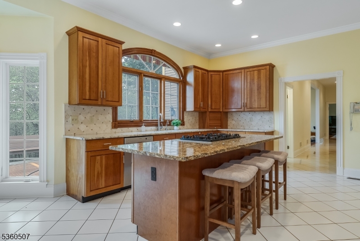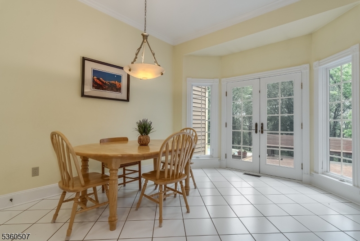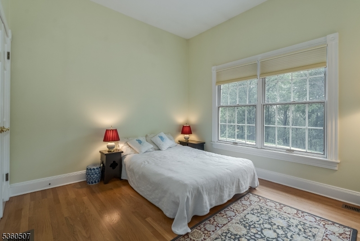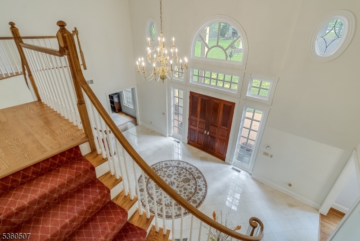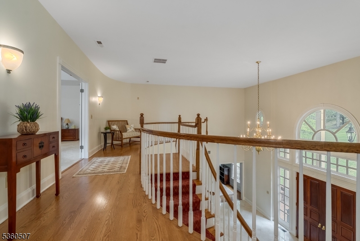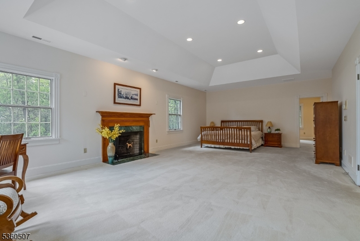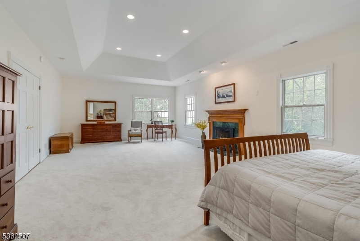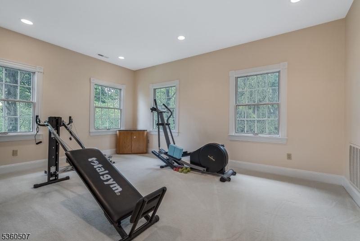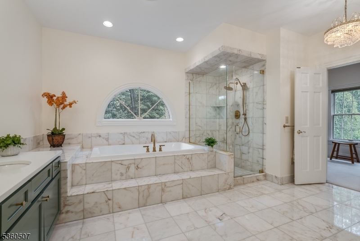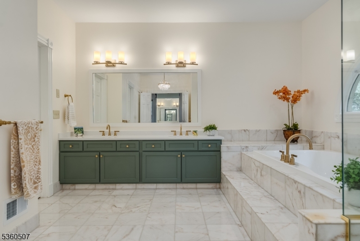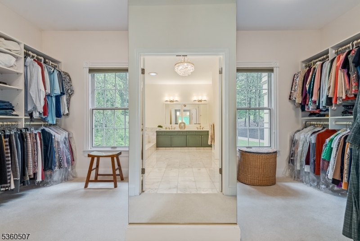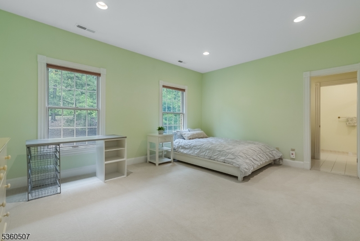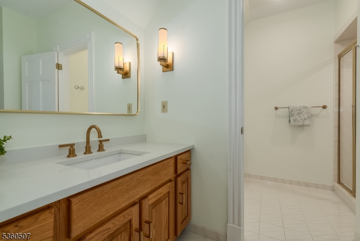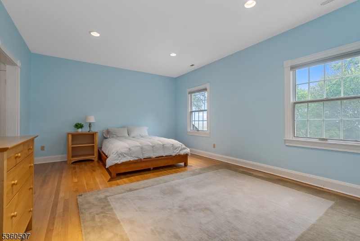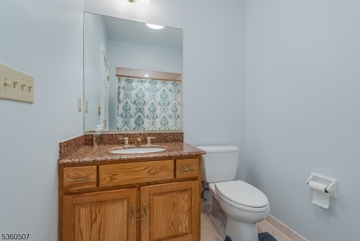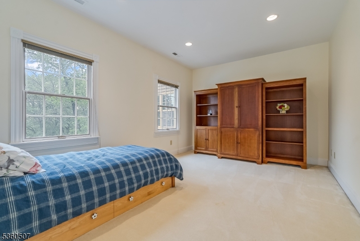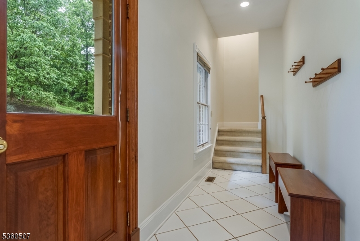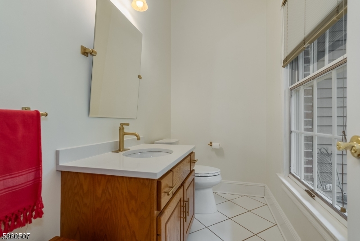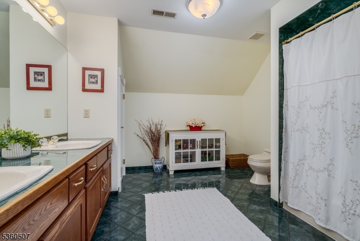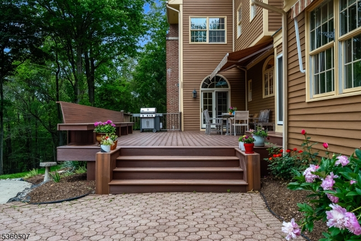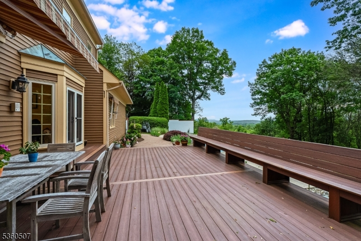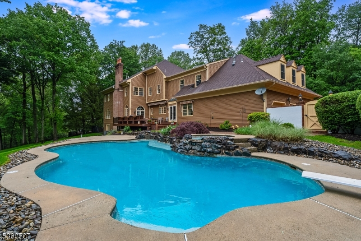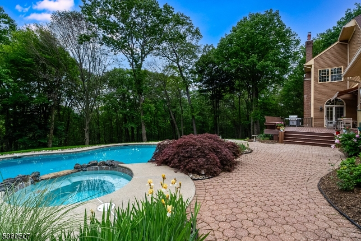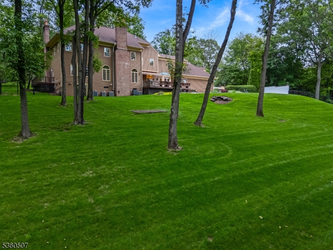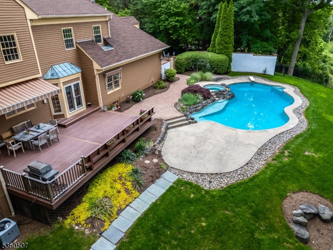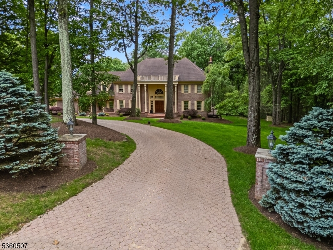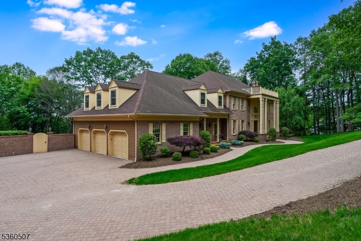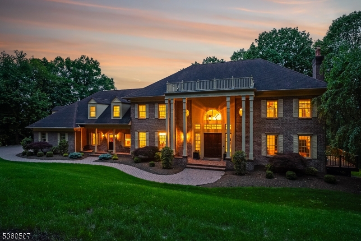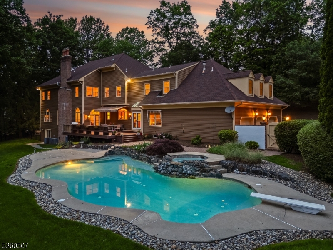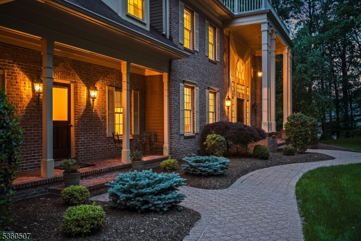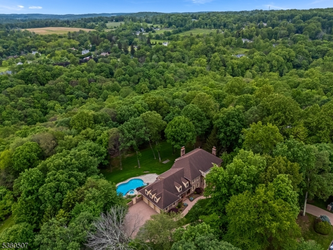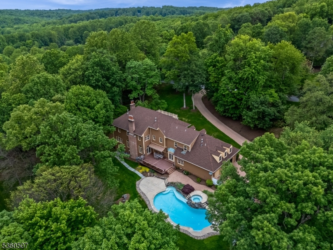10 Beacon Hill Dr | Chester Twp.
Perfectly situated on a premier 6-acre lot in prestigious Beacon Hill, this elegant Georgian Colonial offers breathtaking views. Enter through the grand two-story foyer, where a dual staircase sets the tone. High ceilings and abundant southern exposure fill the living spaces with natural light. The main level features an exquisite English-paneled walnut library, perfect for a private retreat or home office. Formal living room, with a wood-burning fireplace and French doors, opens to a lovely side deck. The oversized dining room is easily accessible from both the kitchen and foyer. The family room, anchored by a floor-to-ceiling cherry-paneled fireplace with Vermont Castings insert, also provides access to a huge rear deck. The renovated kitchen boasts designer appliances, a center island, and a designated work area, leading to a spectacular backyard. On the second floor, the 3-room primary suite features a wood-burning fireplace, exercise room, dressing area, double walk-in closet, & a recently renovated full bath. 3 additional bedrooms, two of which are ensuite, complete this level. The au pair suite, located on the first floor and ensuite bonus space over the garage offers guests or those working from home privacy and comfort. The backyard is a true oasis, perfect for relaxation and entertainment, featuring a huge deck, expansive yard, and pool patio area. The heated, gunite in-ground pool, surrounded by professional landscaping, creates an idyllic retreat. GSMLS 3973425
Directions to property: Rt.24 to Fox Chase to LEFT on Beacon Hill or Rt 206 Old Chester/Gladstone Road to LEFT on Beacon Hil
