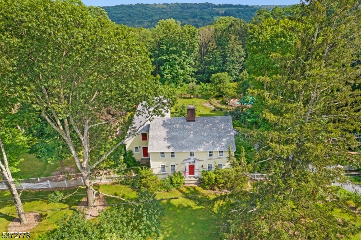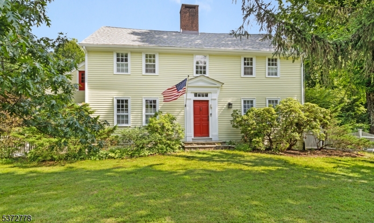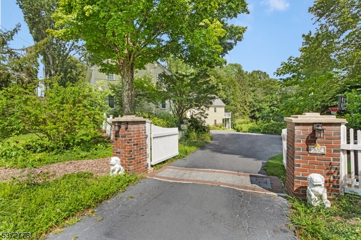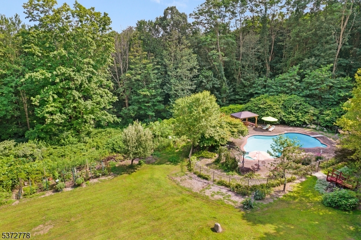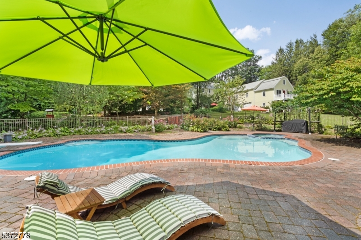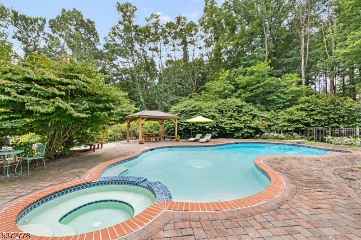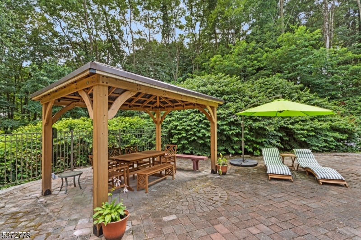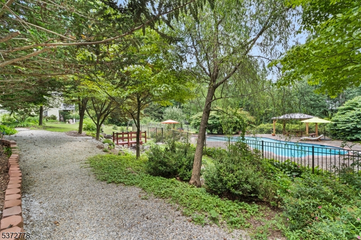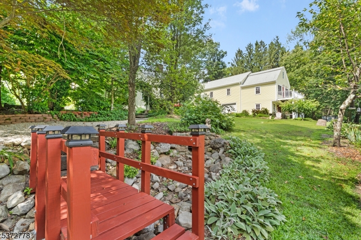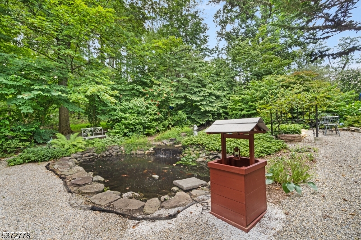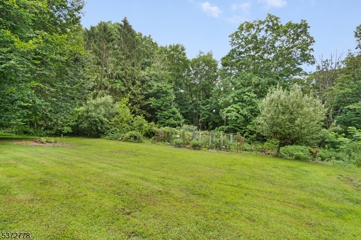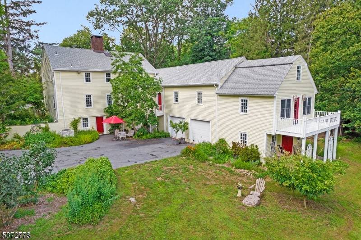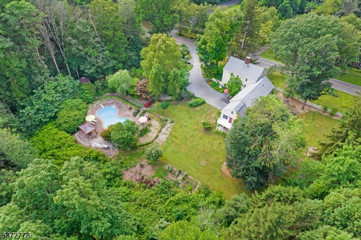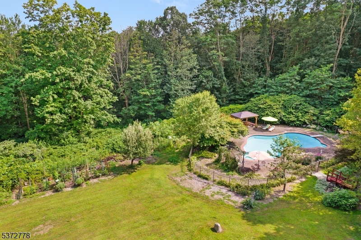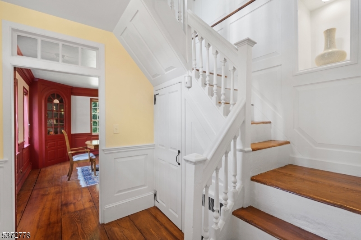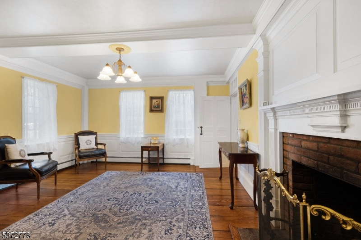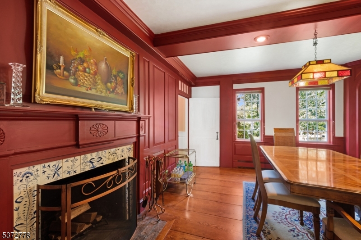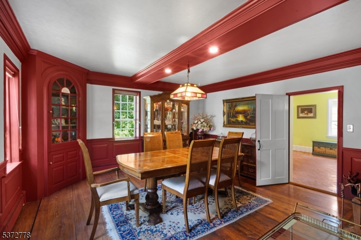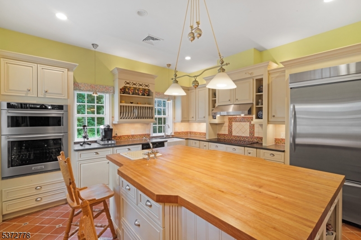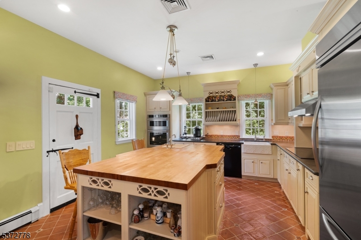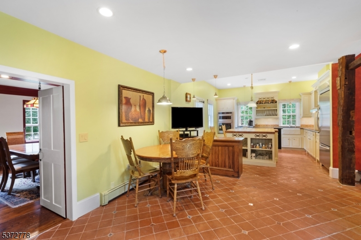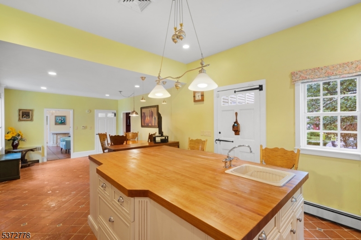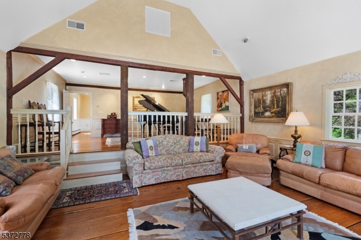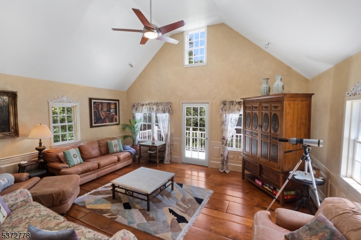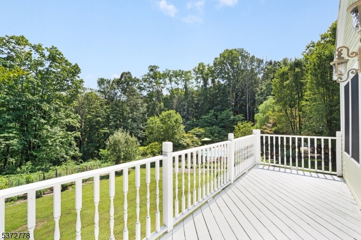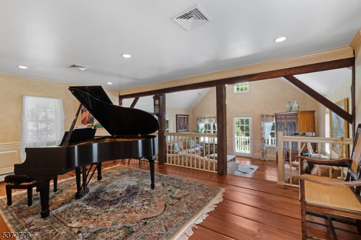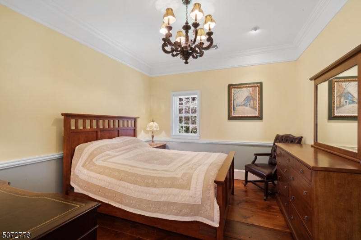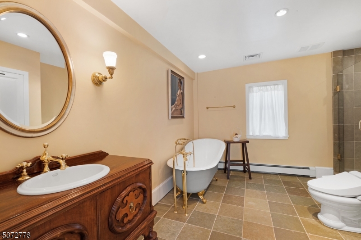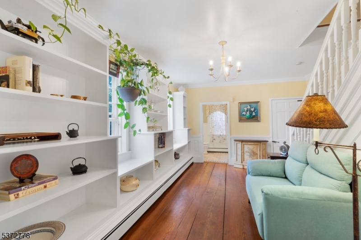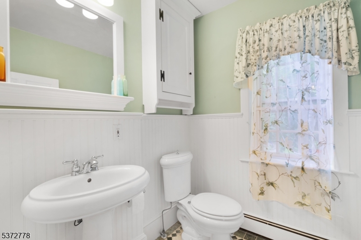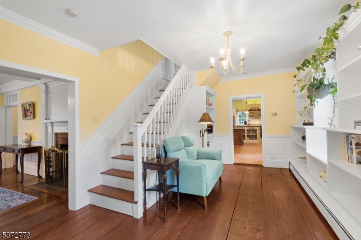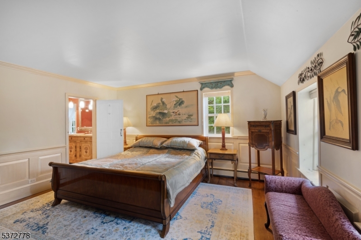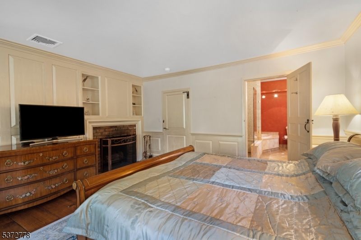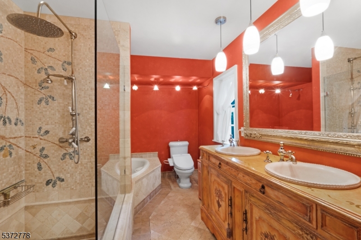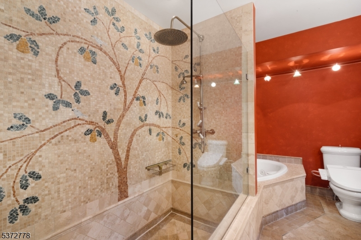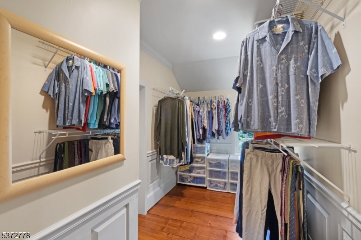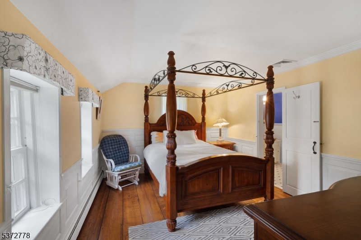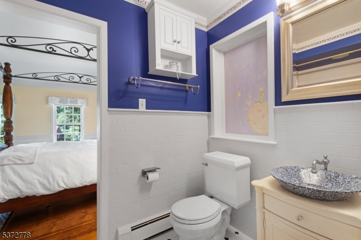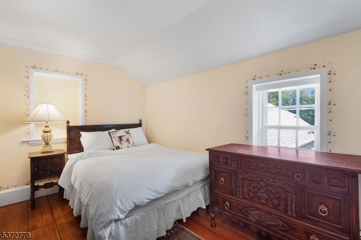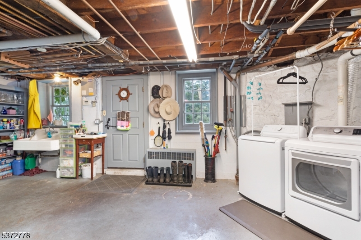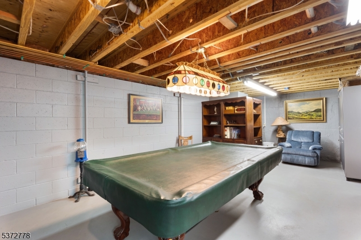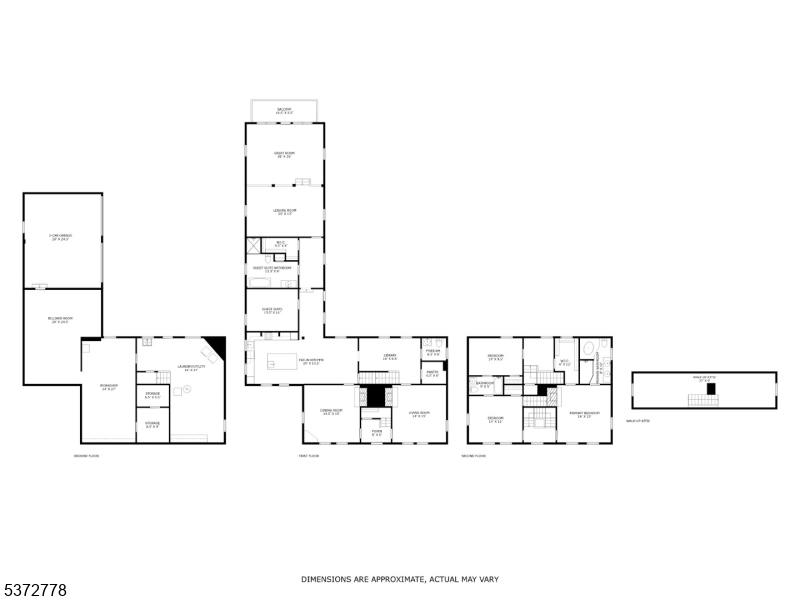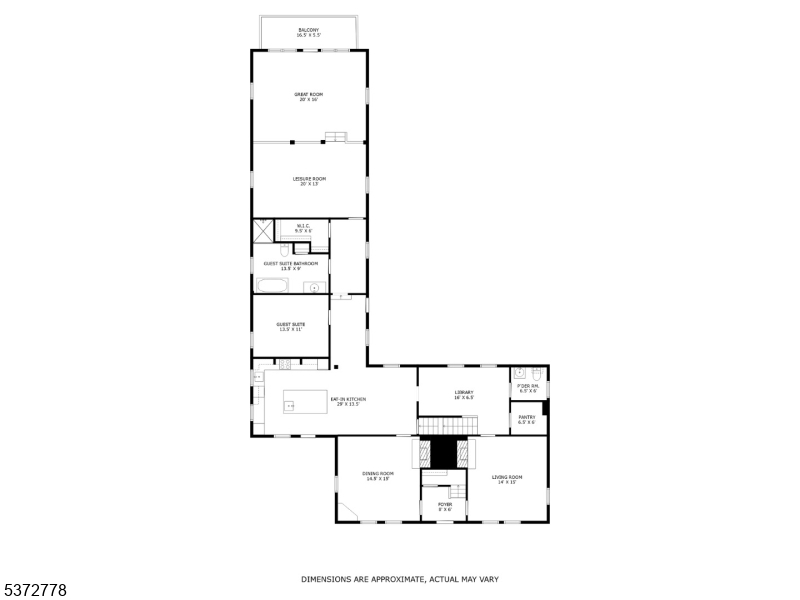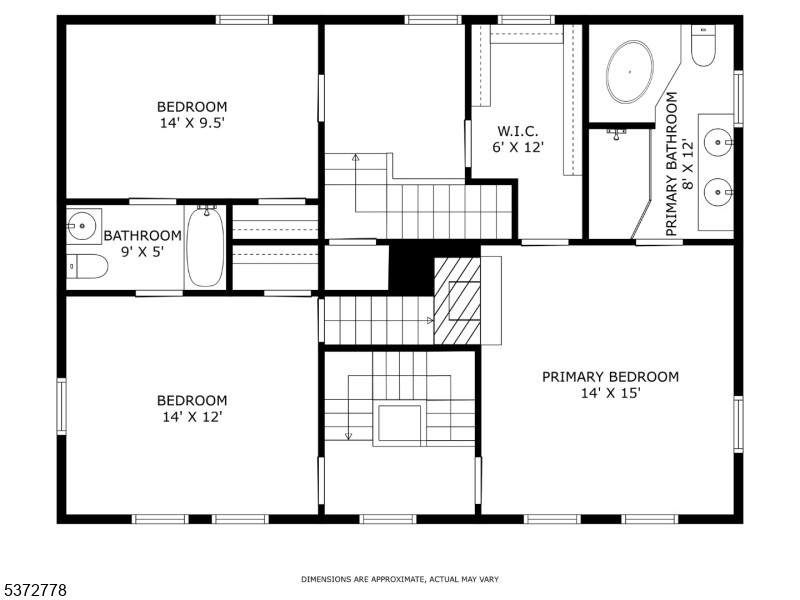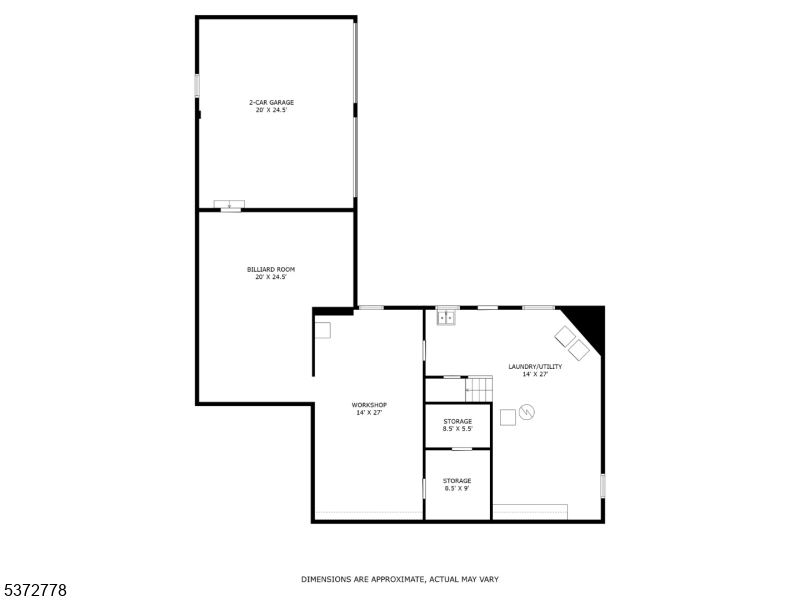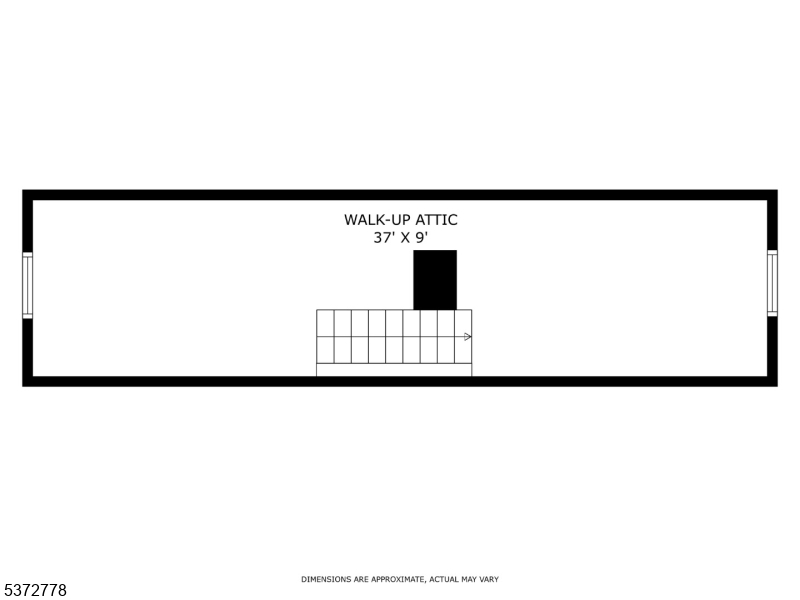102 Pleasant Hill Rd | Chester Twp.
Historically captivating & wonderfully expanded/updated, circa 1836, Center Hall Colonial replete with period flourishes including original wide plank pine flooring, doors & hardware, wainscoting, inset windows, & exposed wood beams, proudly sited on a 4.2 acre lot that is a virtual botanical garden & surrounded on three sides by rustic woodlands ensuring the utmost in privacy. Located in quaint Chester Township- this one-of-a-kind antique home seamlessly combines the allure of history, the need for comfort, & the necessity of modern convenience, all in one compelling package. 12 rooms including 4 airy bedrooms with a splendid first floor guest bedroom suite, 3 updated full baths, updated powder room, 3 fireplaces, outstanding gourmet designer kitchen with adjoining breakfast room, updated powder room, attractive open floor plan leisure & family rooms, lovely living room has an open-hearth fireplace & exposed center beam, tasteful formal dining room with charming built-in china closet and fireplace with hand-painted tile surround, handsome home office with gorgeous full-wall built-in, outstanding cloistered primary bedroom suite with sitting area, walk-in closet, & updated bath- this home offers 3,443 sq ft of living space on first 2 floors plus a sprawling lower level with walk-out, laundry, 2-car attached heated garage, totally refurbished sparkling in-ground heated swimming pool, koi pond, 2 gazebos, gardens & a brand new 4 bedroom septic to be installed before close. GSMLS 3977232
Directions to property: Rt 24 to Main St, Rt on Hillside to Pleasant Hill Rd on Rt- gated entry or 206N to Furnace, left on
