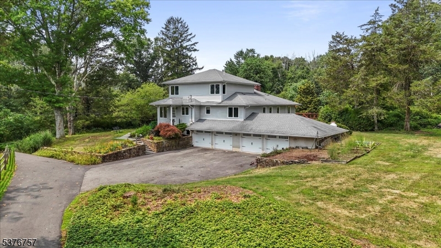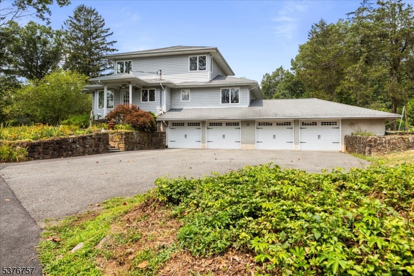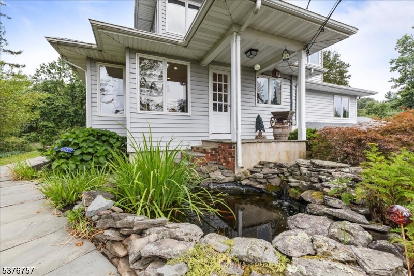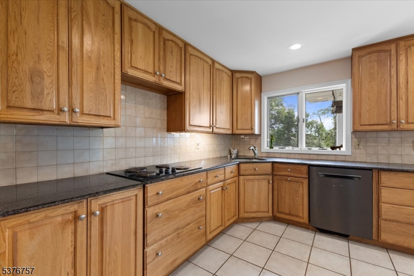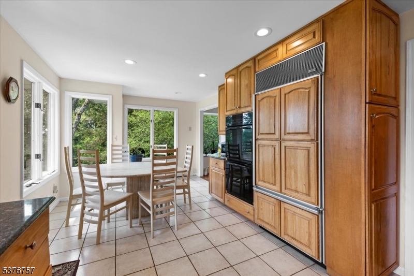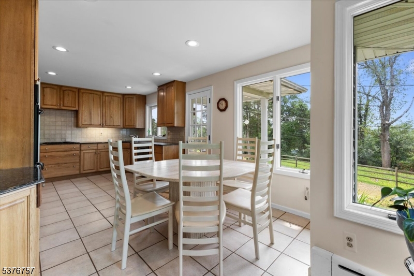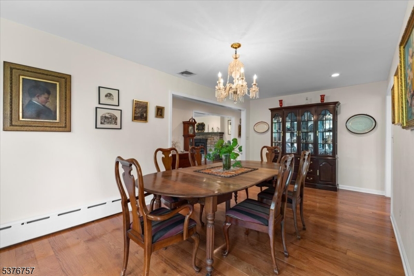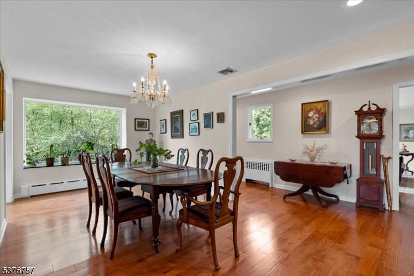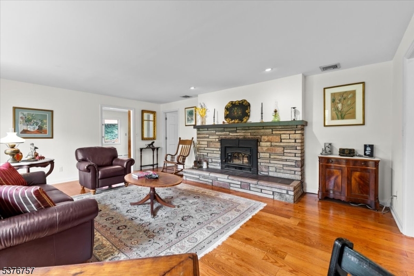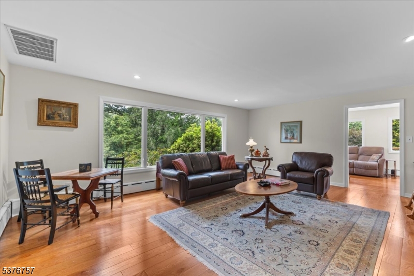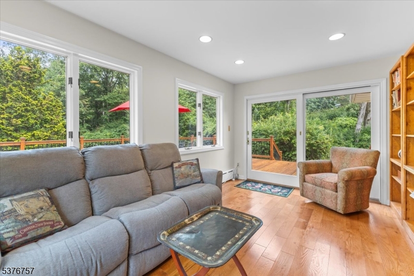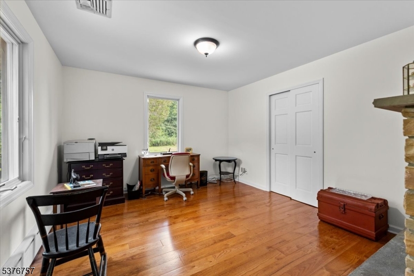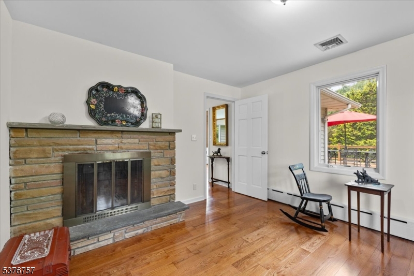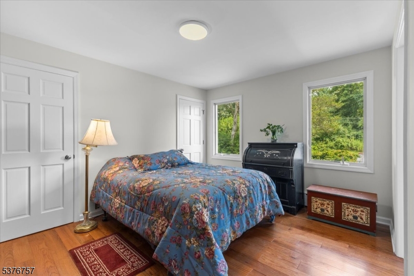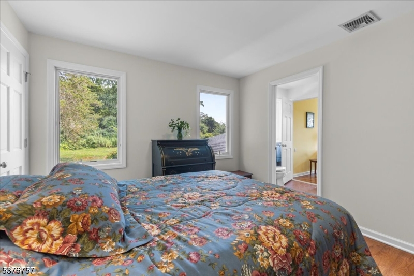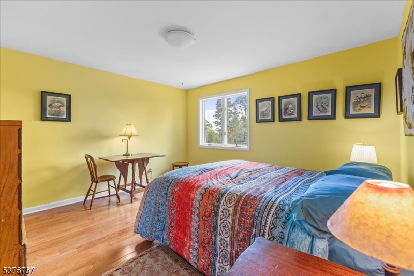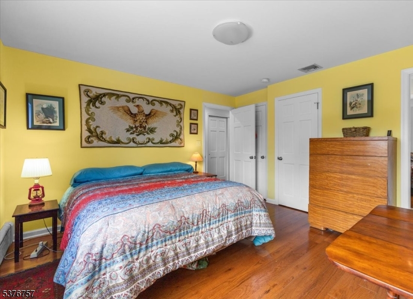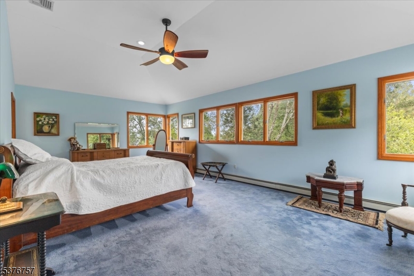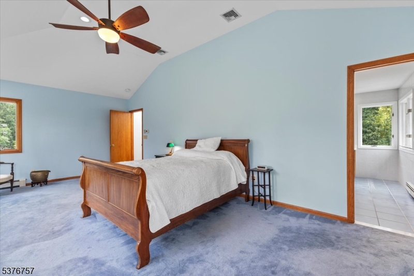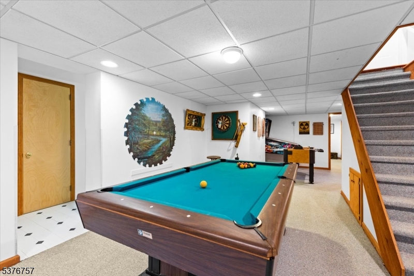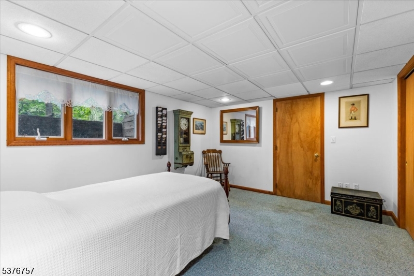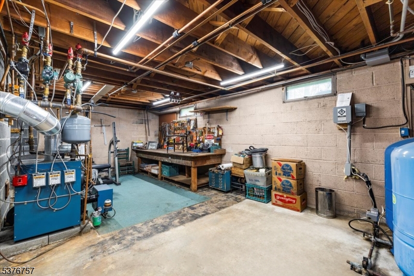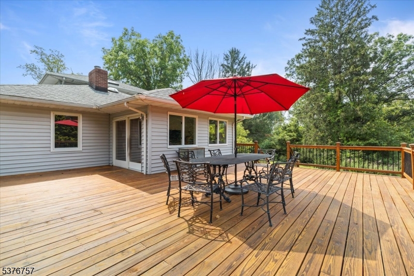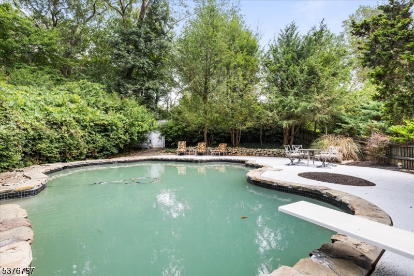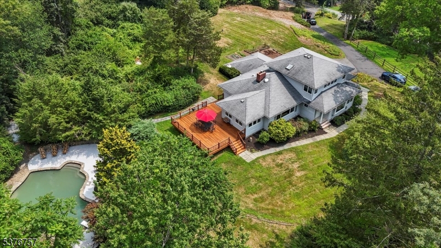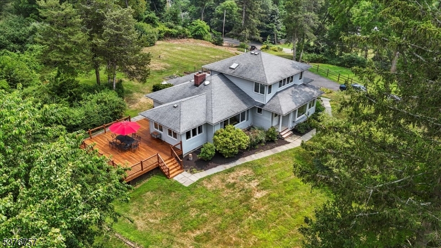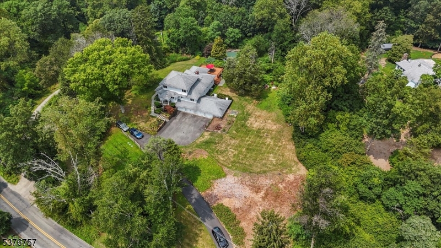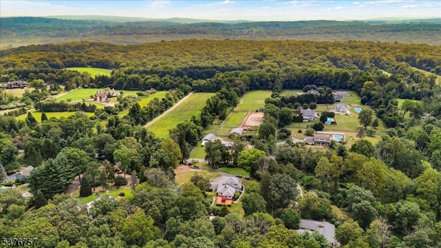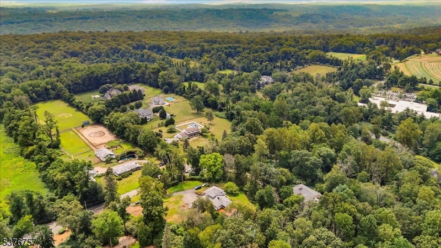209 Pleasant Hill Rd | Chester Twp.
Bathed in natural light this custom home truly shines inside and out. The first floor is accented by hardwood floors and large picture windows. In the kitchen pecan cabinets offer ample storage space with granite counters. The formal dining room flows into the living room with a wood burning insert. The sunroom offers a cozy space for all seasons opening up to an expansive deck overlooking the salt water Gunite pool. The 2nd floor master bedroom suite offers a large walk in closet, cathedral ceilings, en-suite bath, and scenic views of the countryside. The finished basement with game room, bedroom and a full bath is a versatile space with potential for an in law suite. Additional features include a massive 4 car garage, automatic backup generator, koi pond and mature plantings. GSMLS 3981109
Directions to property: From Chester take Pleasant Hill Rd home will be on the left (just past Flanders Rd)
