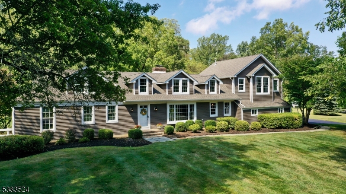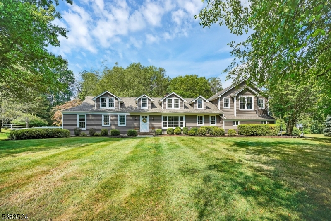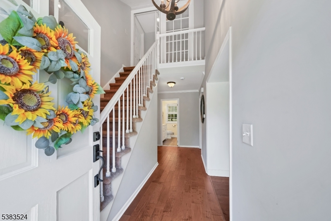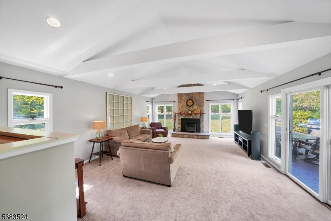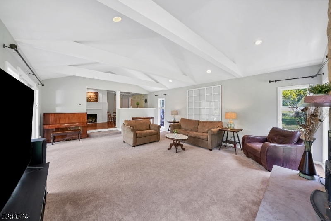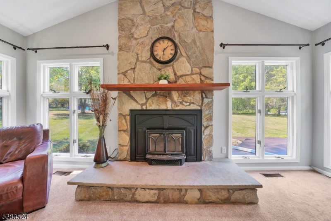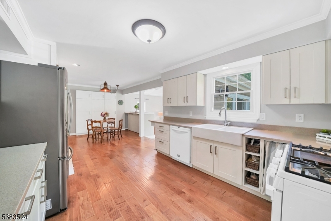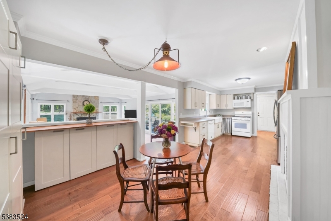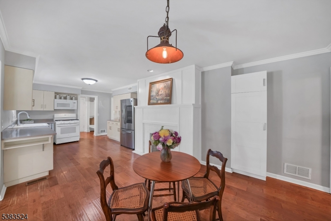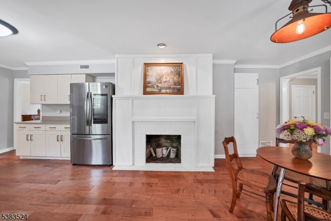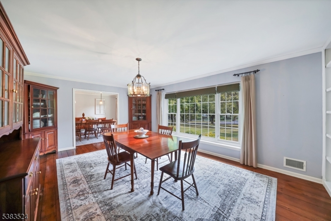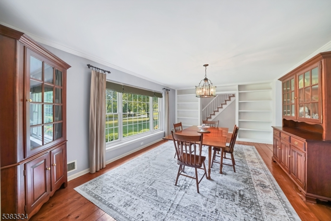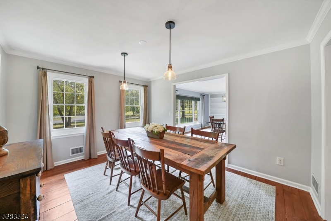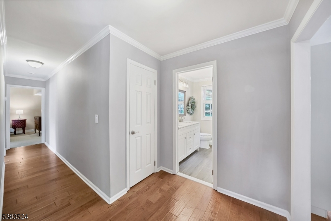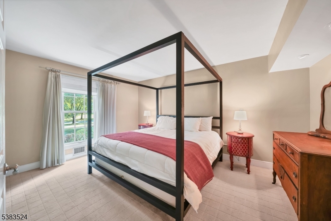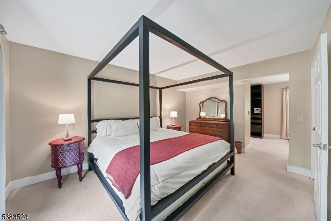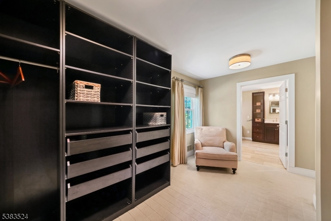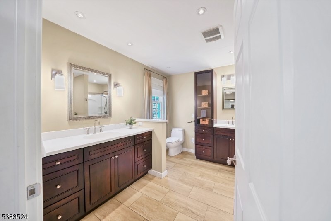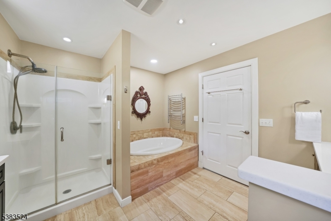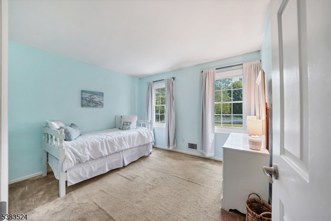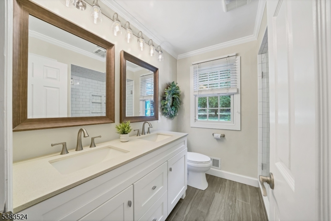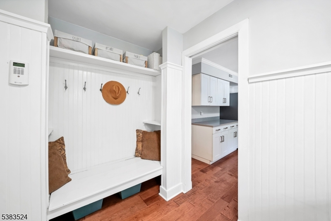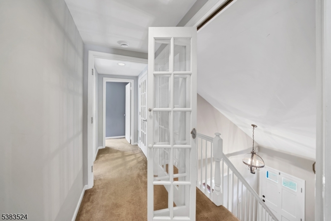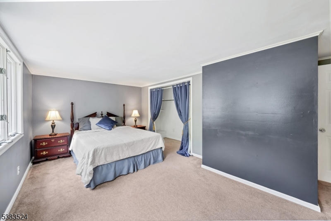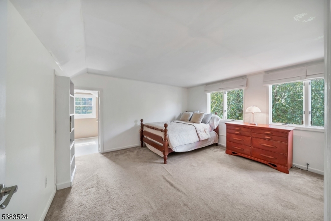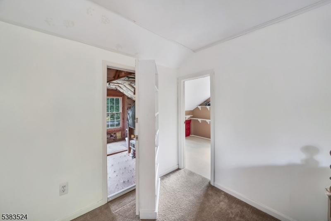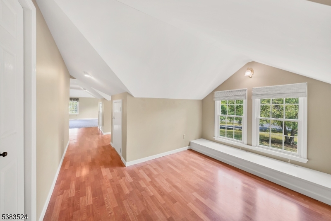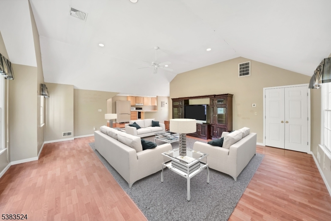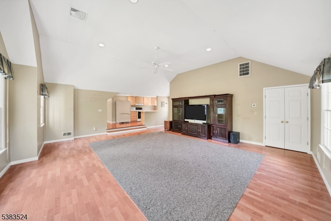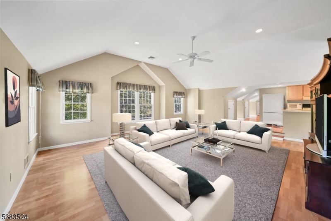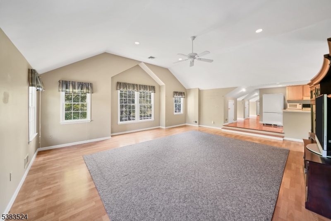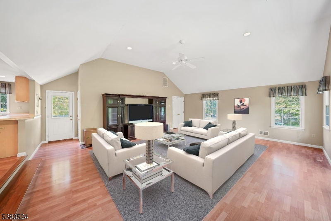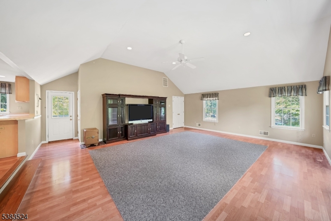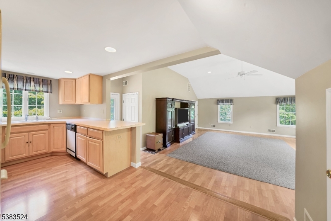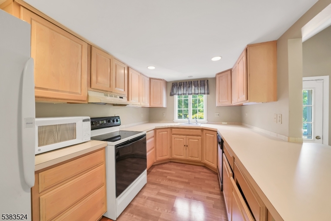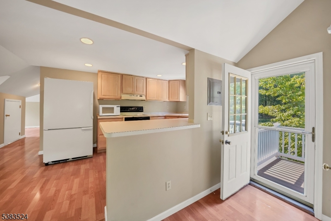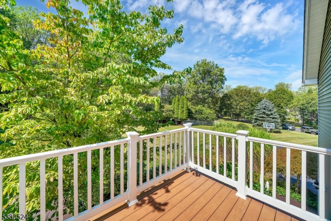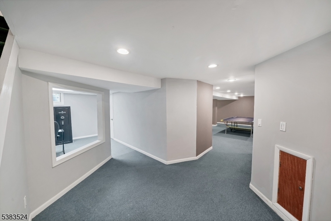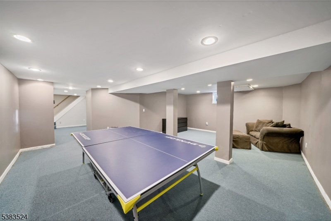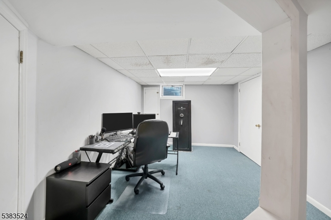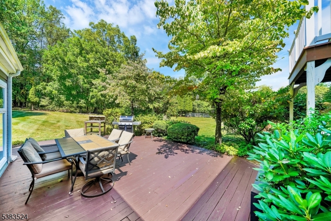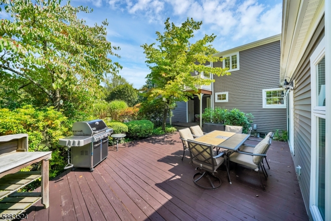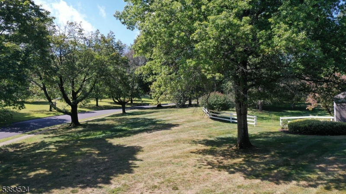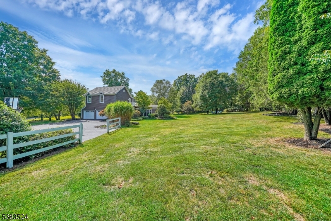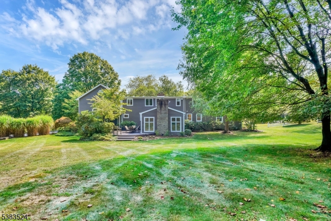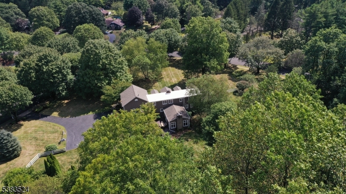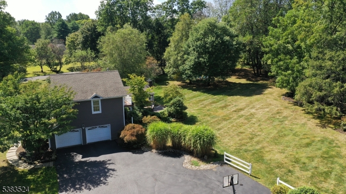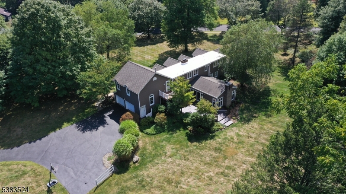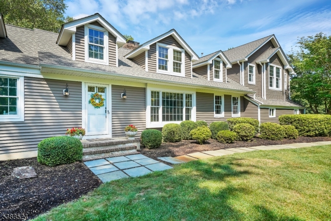13 Twin Brooks Trl | Chester Twp.
Beautifully set on a spacious corner lot in the desirable Twin Brooks neighborhood of Chester, this 4 bedroom, 3 bath expanded ranch on 2.14 acres has terrific, unique features. With two bedrooms on the first floor, including the primary with a spacious sitting room / walk-in-closet & updated bath, comfortable one floor living is an attractive option. The first floor also boasts a charming kitchen with wood burning fireplace connected to an inviting great room with a second fireplace & slider to the back deck, creating a wonderful space for gatherings. The first floor also features a mud room / laundry room off the 2-car garage, a cozy dining room, large living room with handsome built in bookshelves and a second, updated full bath. The upstairs level offers several surprises, including two bedrooms, one of which has an additional bonus room / walk-in-closet & "secret door to the eave's storage, another full bath & an enormous bonus space with a kitchenette, balcony & separate entrance from the back of the house, creating incredible versatility of space & a separate second floor living option. The finished basement provides more useful living space with a large recreation room & potential office area. The expansive, level, tree-lined front & back yards on this quiet, cul-de-sac street provide tremendous charm, great acreage & limitless possibilities for outdoor enjoyment! This is a great opportunity to make Chester your new home! GSMLS 3985948
Directions to property: Route 24 to Twin Brooks Trail. #13 on left at corner of Twin Brooks & Farm.
