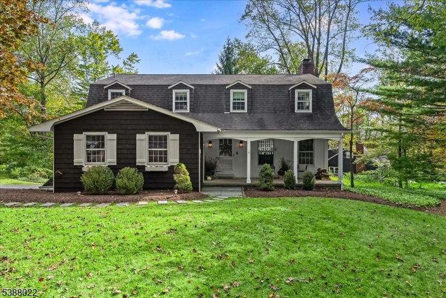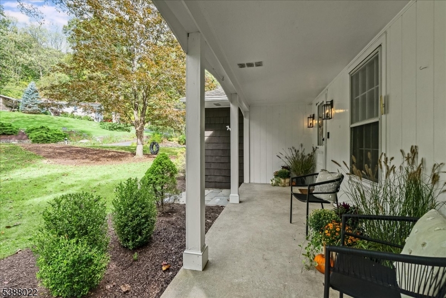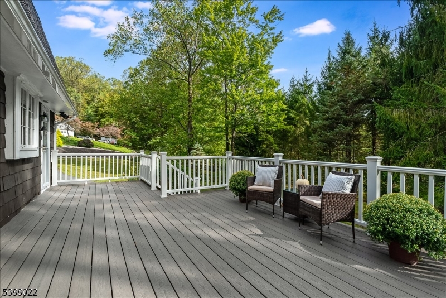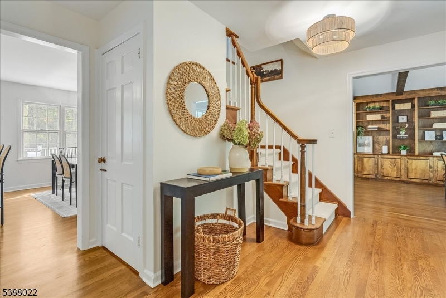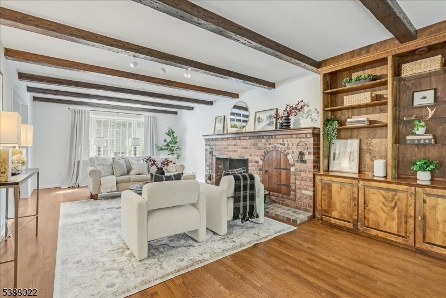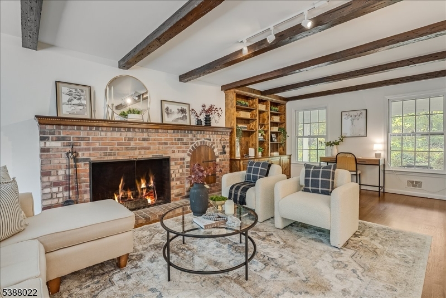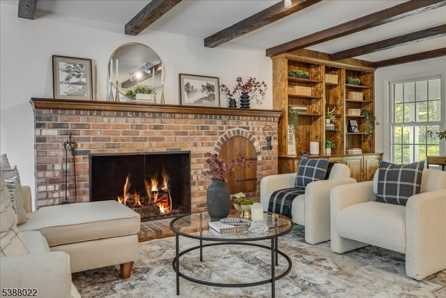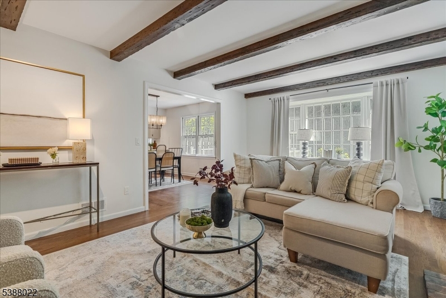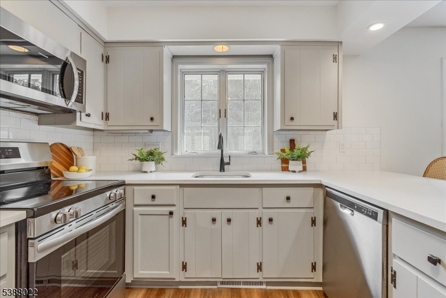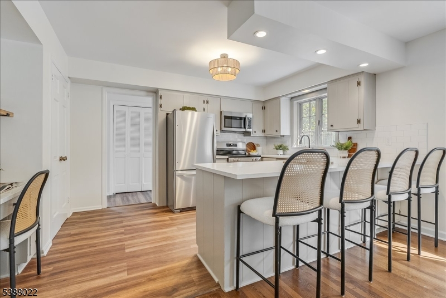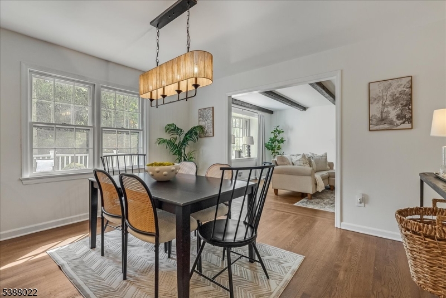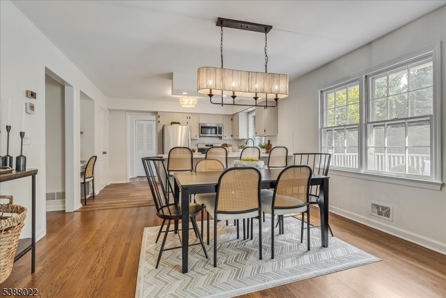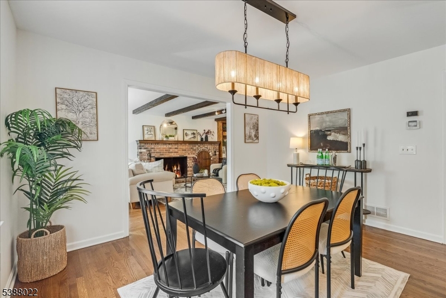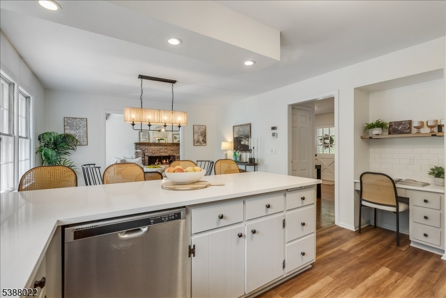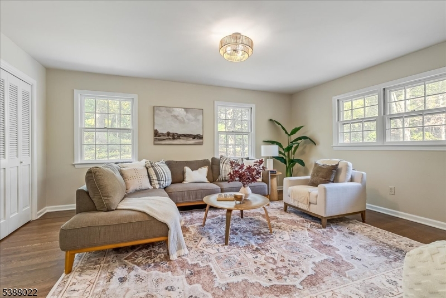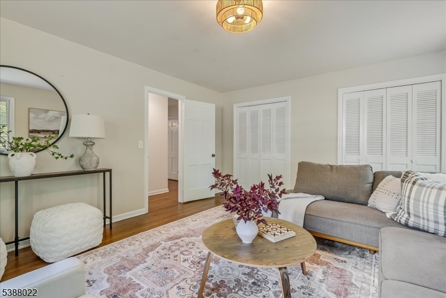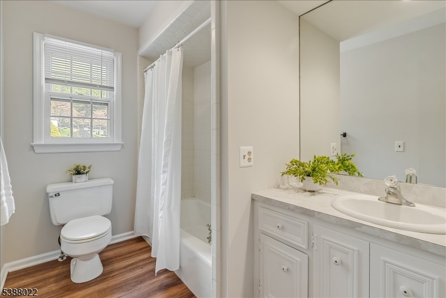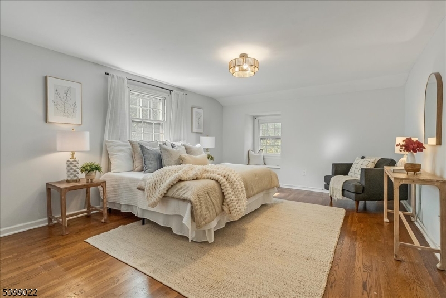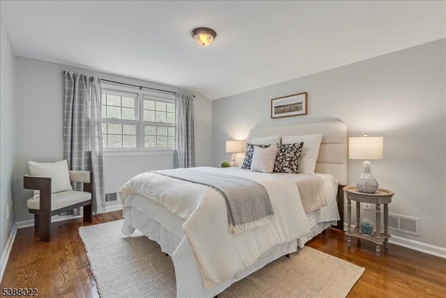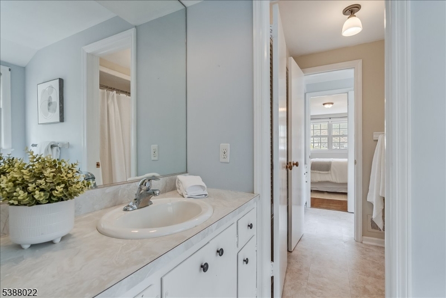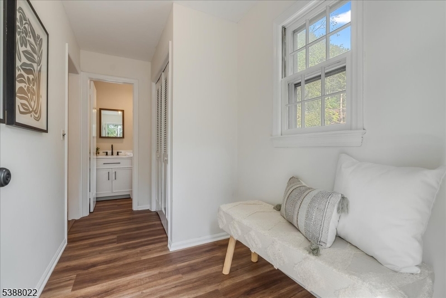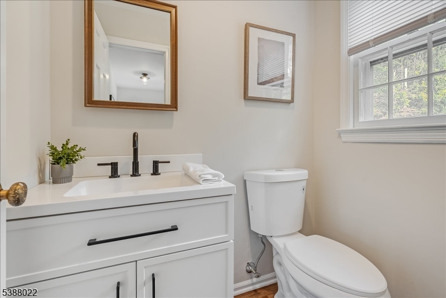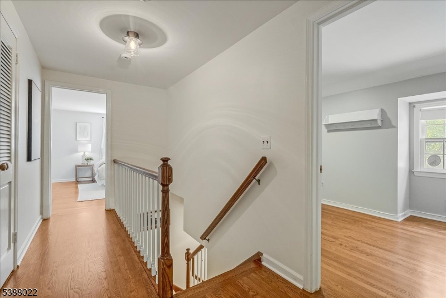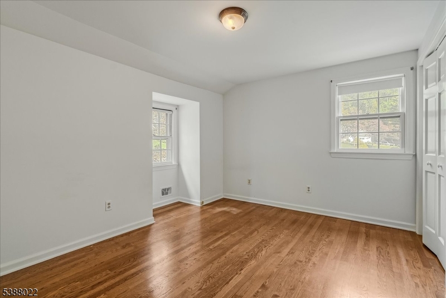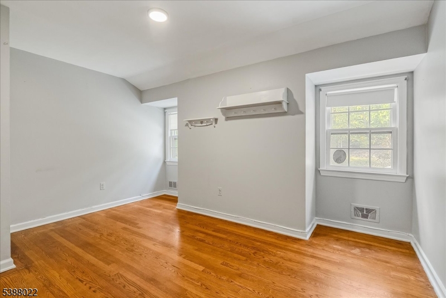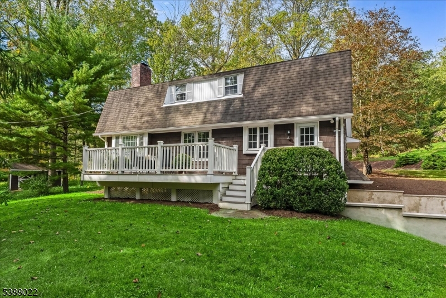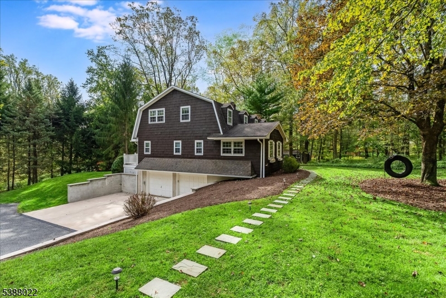7 Burnett Dr | Chester Twp.
Welcome to this beautifully updated 4-bedroom home set on 1.24 private acres with mature trees, a covered front porch, and serene surroundings. The first floor is designed for everyday comfort and entertaining with an updated kitchen featuring new countertops, mostly new appliances, pantry and new flooring. A breakfast bar and dining area overlook the deck and backyard. The family room offers hardwood floors, built-in cabinetry and shelving, and a wood-burning fireplace with raised hearth, brick surround, and a charming closet for firewood storage. A powder room and mudroom with new flooring and direct deck access add convenience. An additional living/family room on the main level, complete with hardwood floors, closets, and an adjacent full bath, provides versatility as a first-floor bedroom, guest suite, or office. The foyer also boasts hardwood floors and a welcoming feel. Upstairs, four spacious bedrooms with hardwood floors include a primary suite with walk-in closet. Two bedrooms are connected by a Jack & Jill bath designed with separate sink and toilet areas plus a central shower room with linen closet, offering both privacy and practicality. Fresh paint and new light fixtures throughout enhance the home's inviting feel. Outdoors, enjoy the large deck, mature landscaping, and the peaceful setting, all within close proximity to Chester's shops, dining, and top-rated schools. GSMLS 3990303
Directions to property: South Rd to Locust Dr to Cora Ln to Burnett
