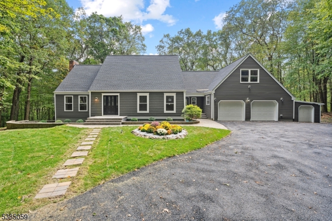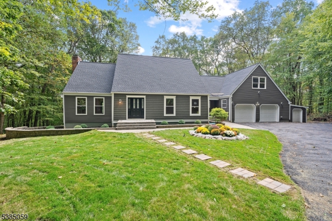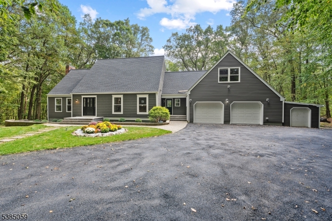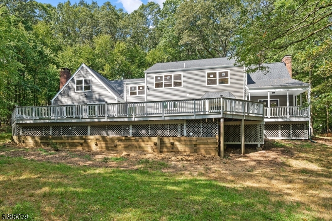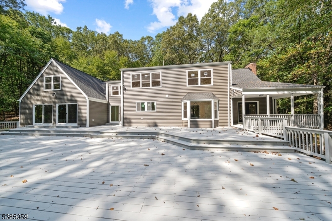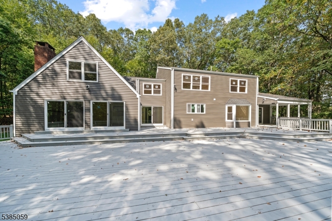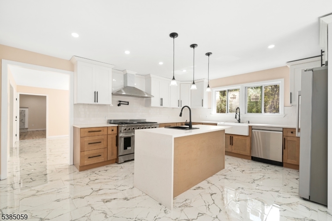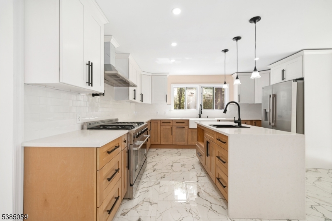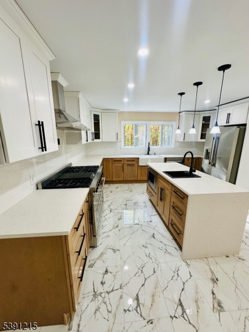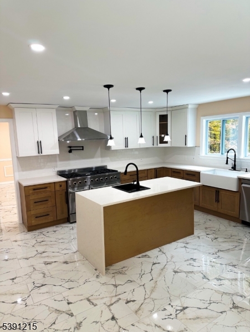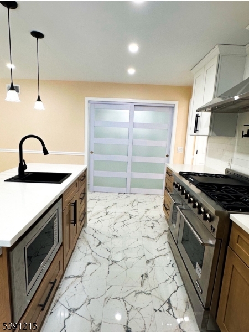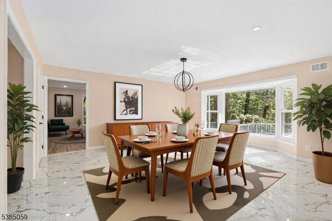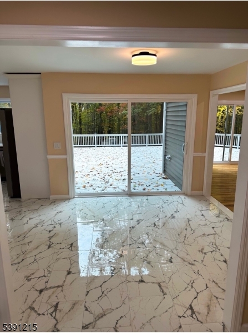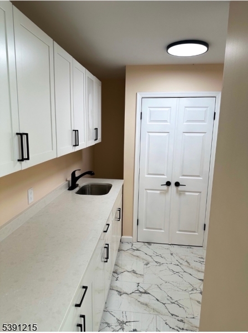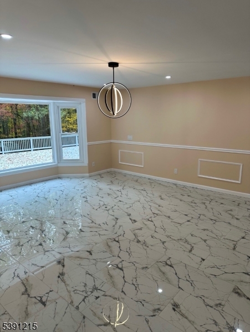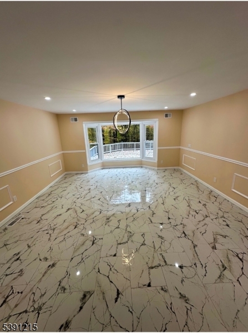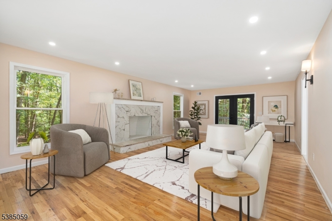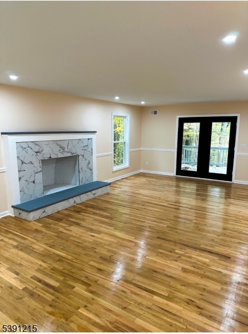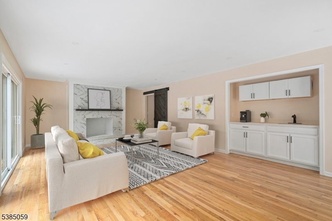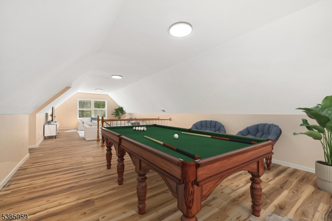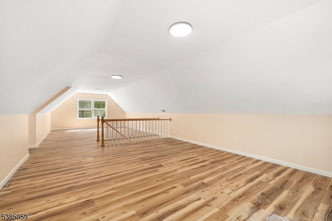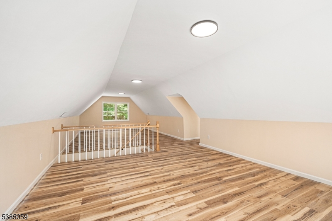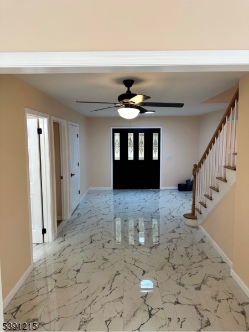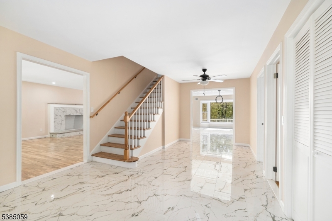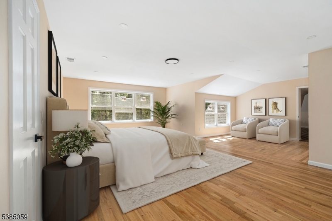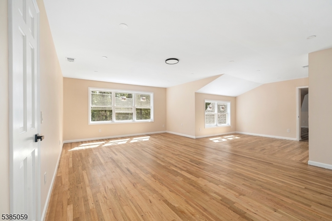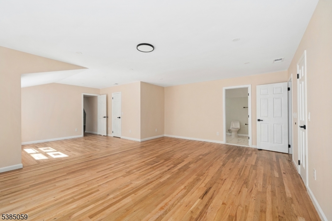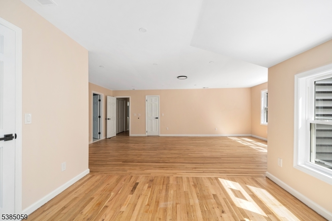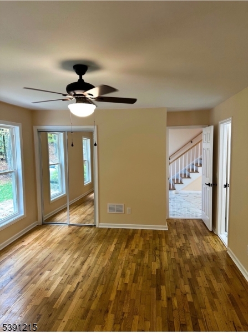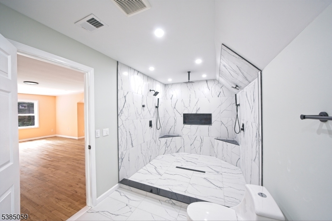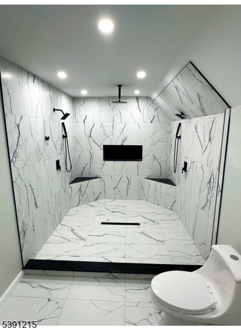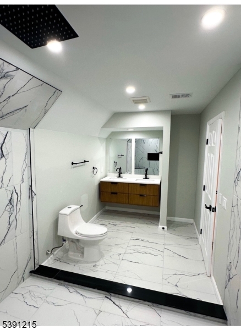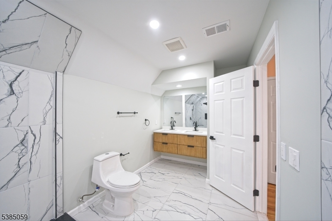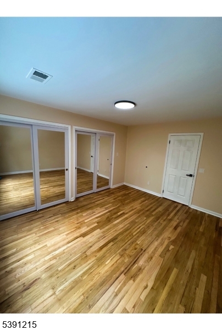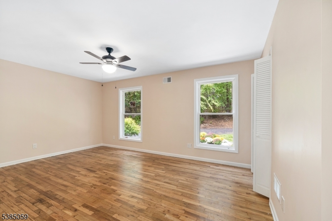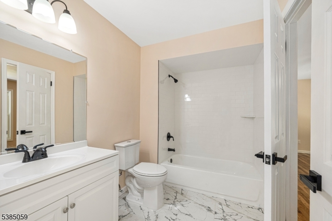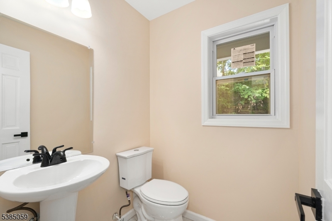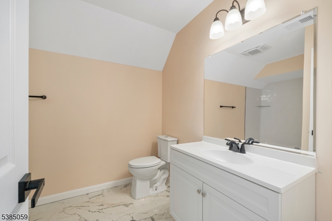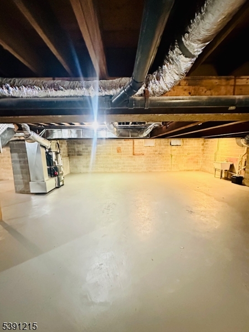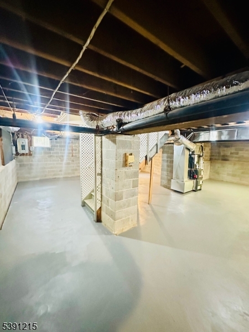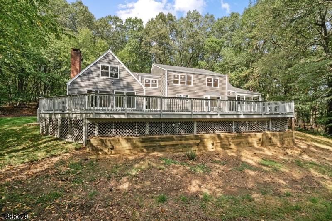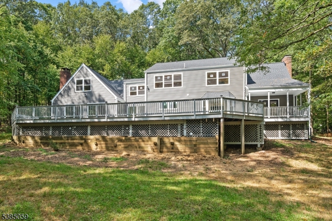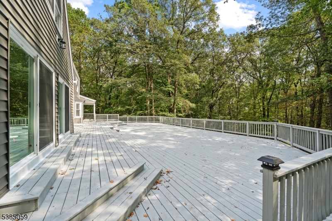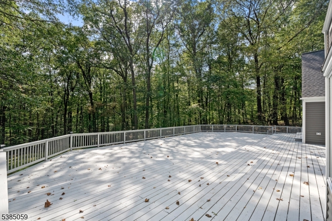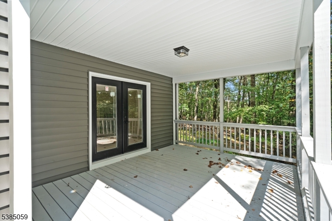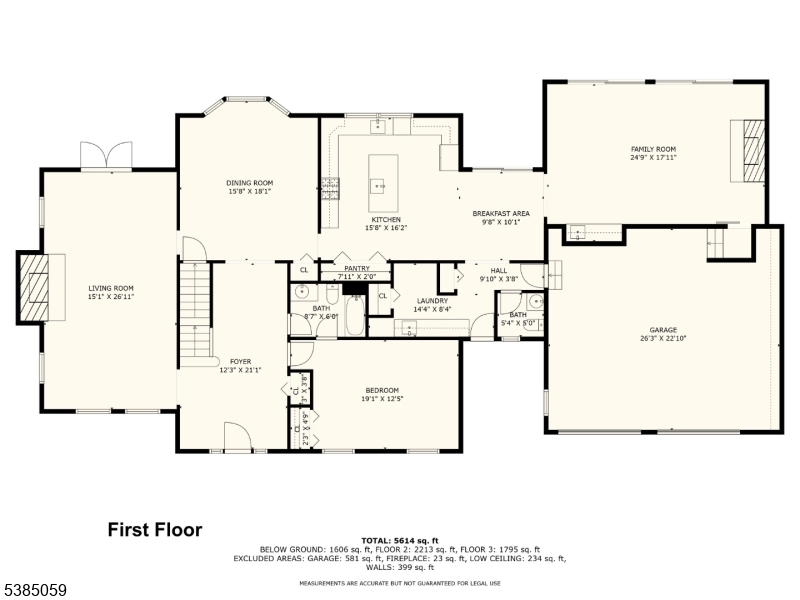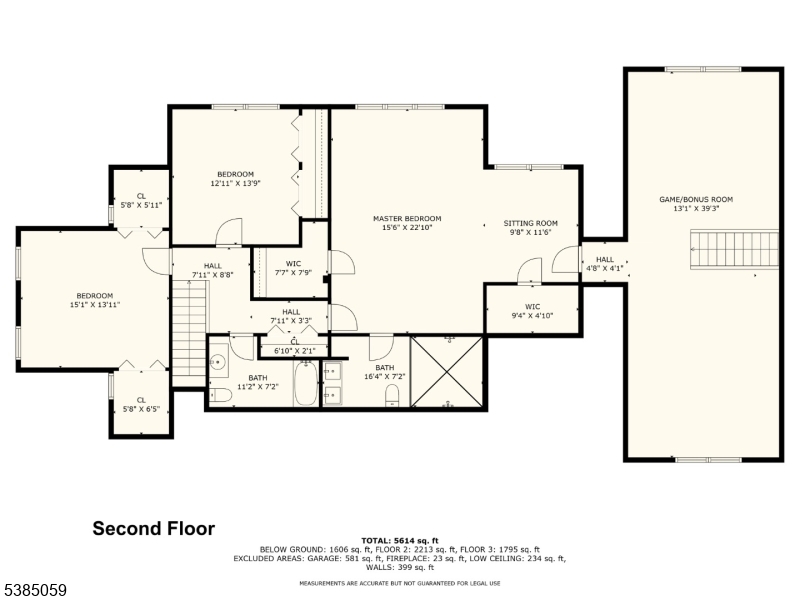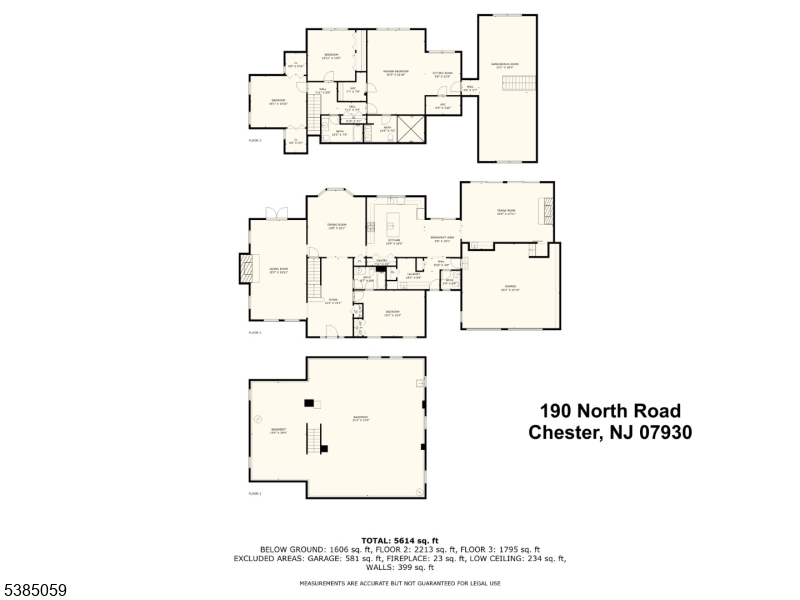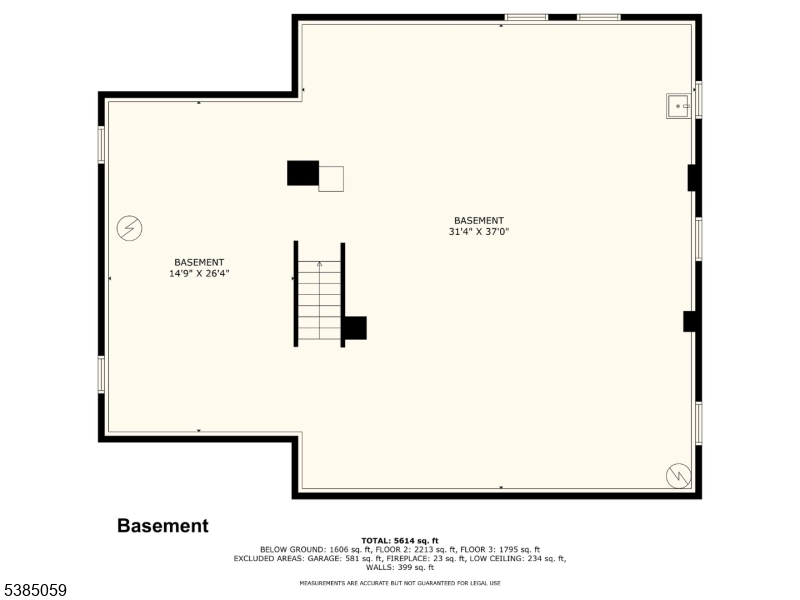190 North Rd | Chester Twp.
Don't miss seeing this beautiful retreat like property. Set on over 5 private acres and tucked far back from the road, this beautifully fully renovated 4-bedroom, 3.5-bath Colonial offers the perfect blend of charm, space, and modern upgrades.Step inside to a welcoming Large foyer that leads to a thoughtfully designed floor plan. The first floor features 1 bedroom with full bath, ideal for guests. The eat-in kitchen is a showstopper with quartz countertops, a farmhouse sink, center island, and stainless steel appliances. A spacious dining room flows seamlessly into the living room with its cozy fireplace and access to the covered porch. The two story rec room impresses with a wet bar, fireplace, and two oversized sliding doors opening to the large deck overlooking the property. The second level adds an extra 600 square feet to the home perfect for a game room, home theater, or private retreat. On the second floor you'll find three additional bedrooms including the luxurious primary suite with a sitting area, two walk-in closets, and a spa-like bath featuring a massive shower with multiple shower heads and dual seats. This home has been completely updated with all new windows, HVAC, flooring, roof, and siding, ensuring peace of mind for years to come. Just minutes from historic Main Street Chester, this property combines privacy, modern comfort, and convenience. Based on the floor plan the home is just over 4000 Sqft. This home is a must see! GSMLS 3992504
Directions to property: GPS may take you down the wrong driveway so pay attention to numbers on the mailboxes. Last house on
