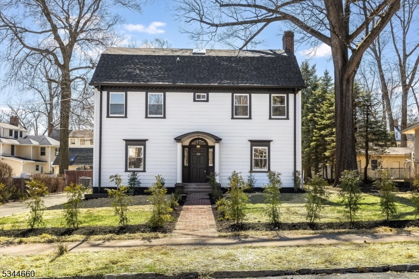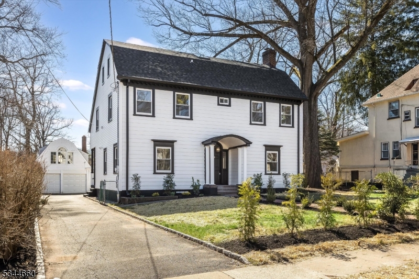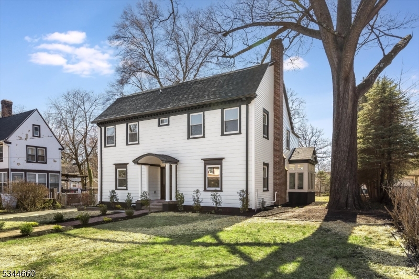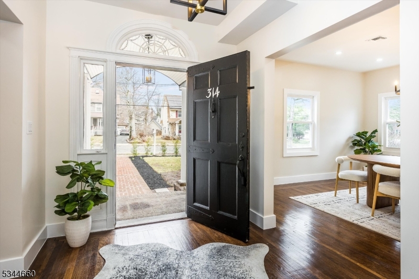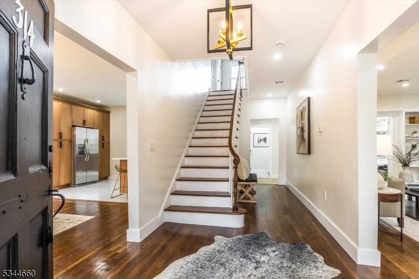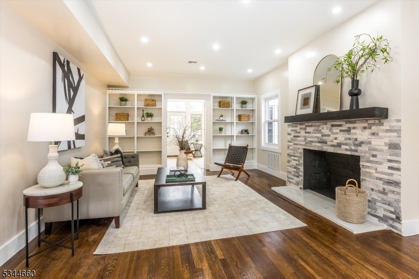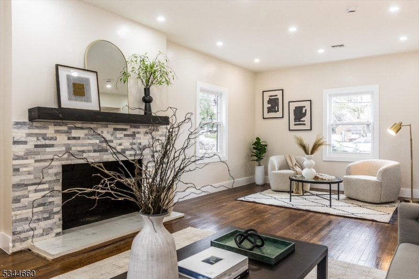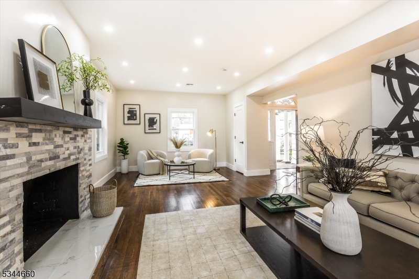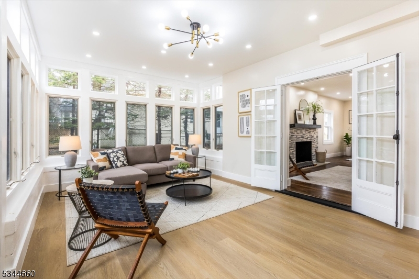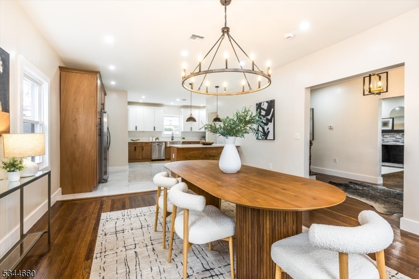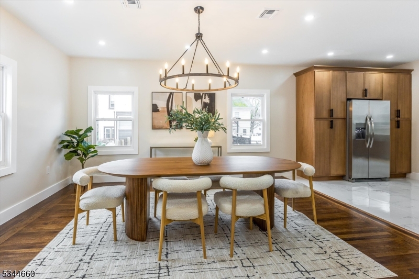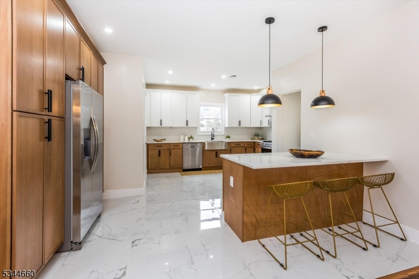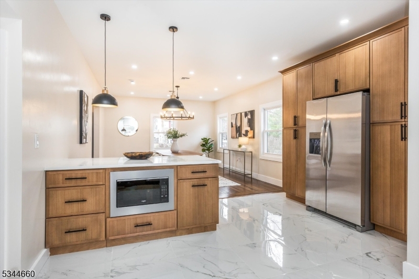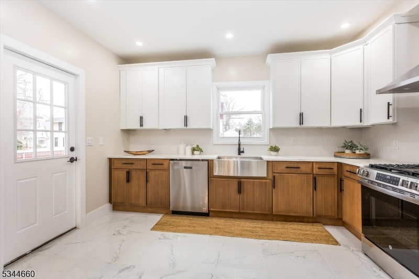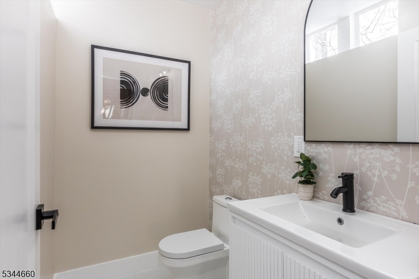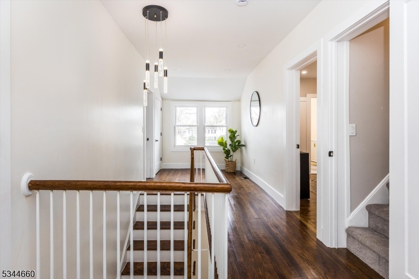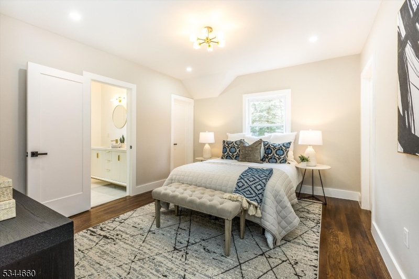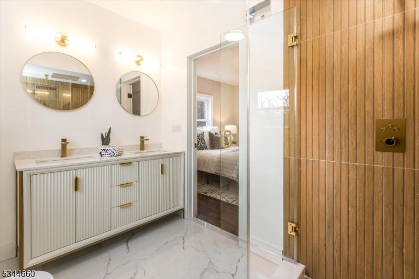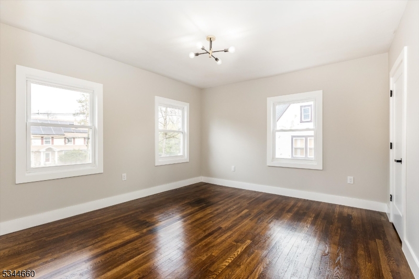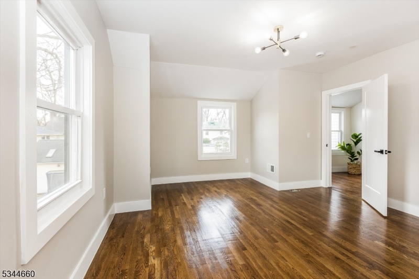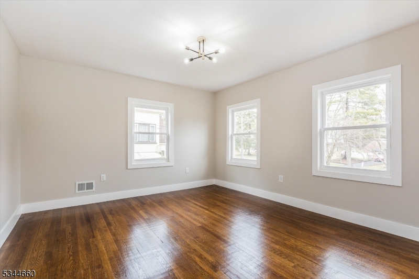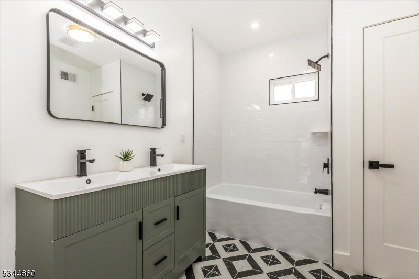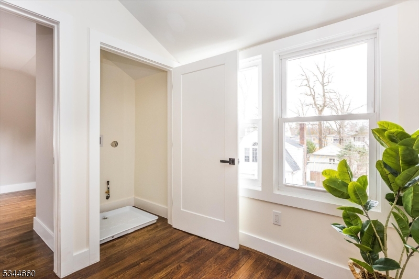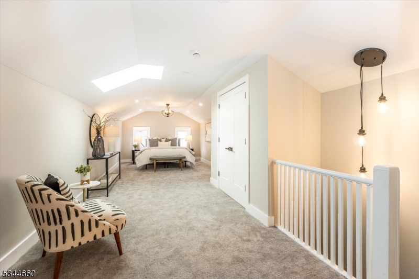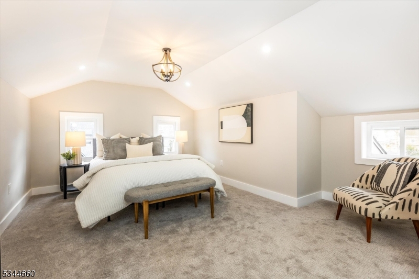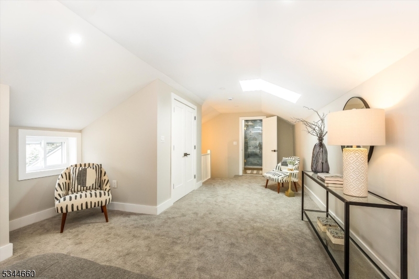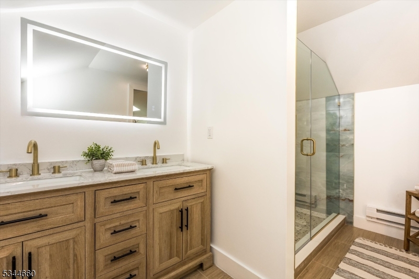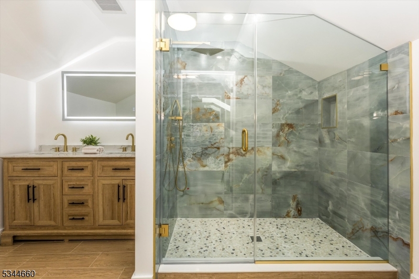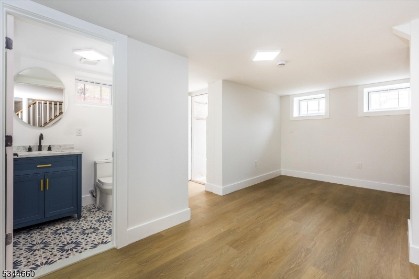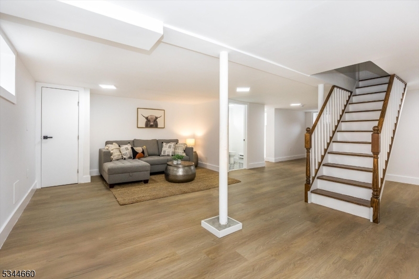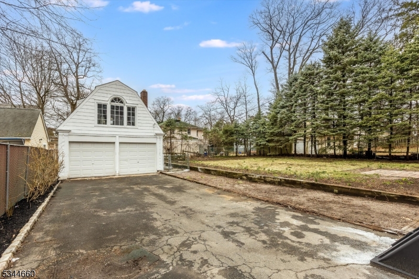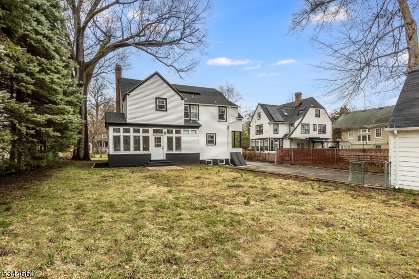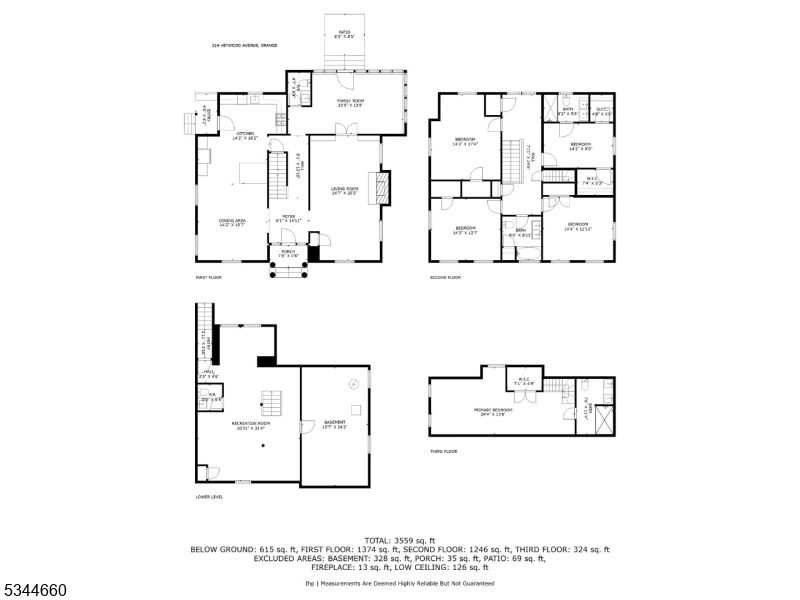314 Heywood Ave | City Of Orange Twp.
Welcome to this stunningly renovated 5-bedroom, 3.2-bath Center Hall Colonial in the heart of Historic Seven Oaks. This home seamlessly blends timeless architectural charm with modern updates, offering the perfect balance of elegance and comfort. Step into the gracious formal living room, where a beautiful fireplace and built-in bookcases create a warm and inviting atmosphere. French doors lead to a sun-drenched family room, surrounded by windows that fill the space with natural light. The open-concept layout continues into the sleek, contemporary kitchen and dining area ideal for both casual meals and entertaining. A stylish powder room completes this level. The second floor boasts four spacious bedrooms, including an en suite that can serve as a primary suite, along with a beautifully updated full bath. The top floor is a private primary retreat, featuring a luxurious spa-like bathroom for the ultimate escape. A finished basement provides additional living space, while a large backyard offers plenty of room for outdoor enjoyment. Central air, thoughtful updates, and classic details make this home a true gem. Don't miss the opportunity to own this exceptional property in Orange's most sought-after neighborhood! Fireplace "as is" with no known issues. GSMLS 3951733
Directions to property: S Center St to Heywood or Scotland Rd to Heywood
