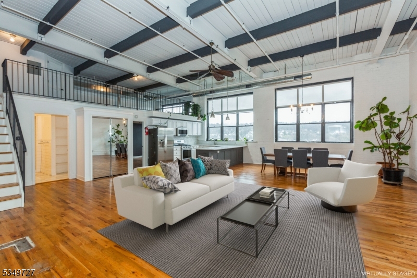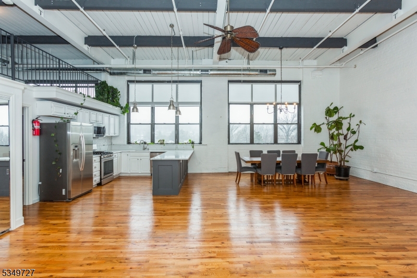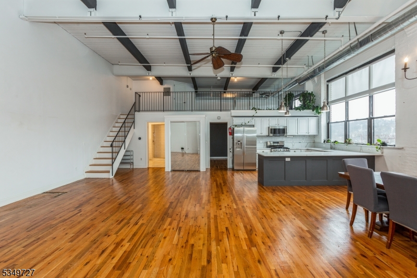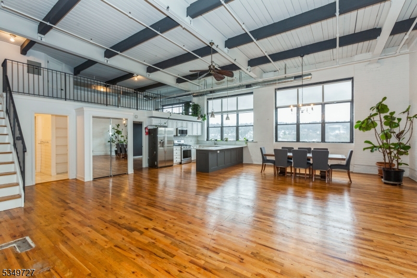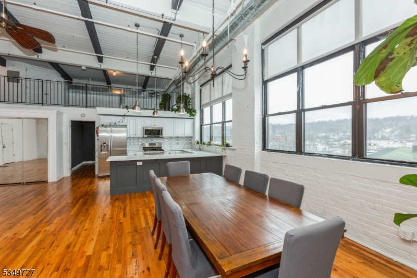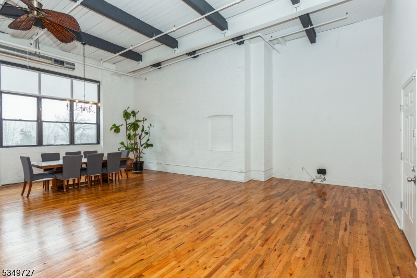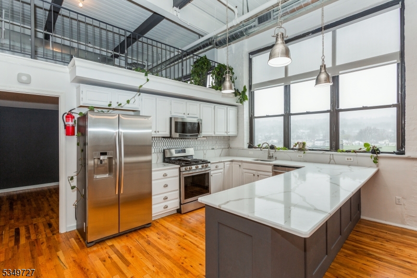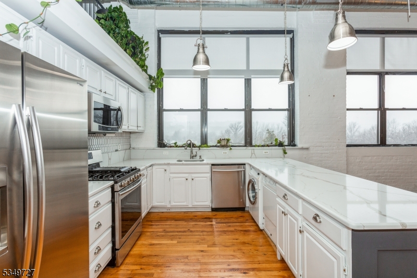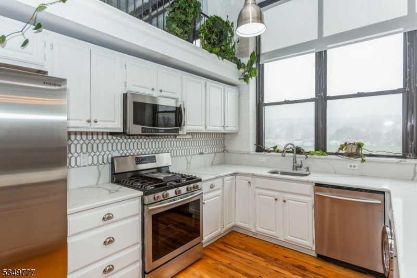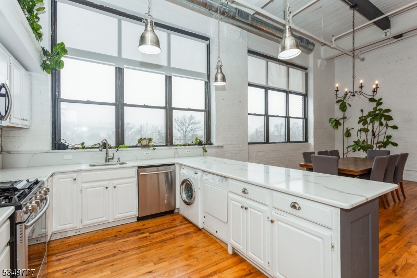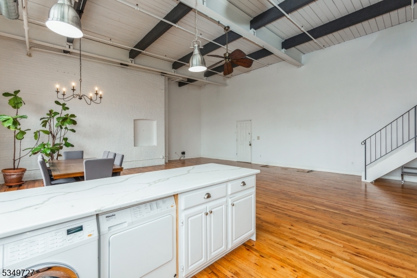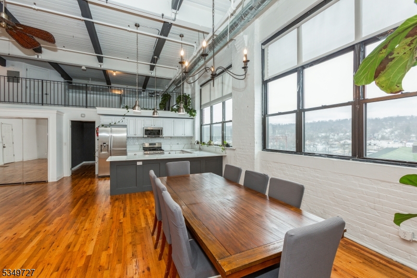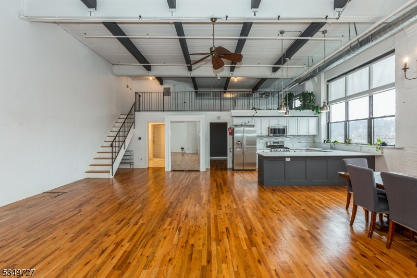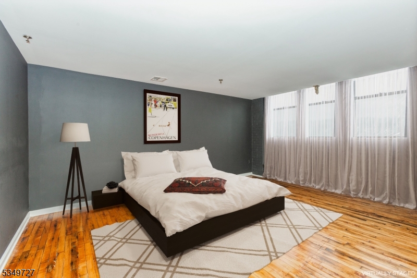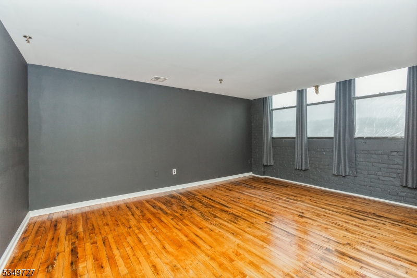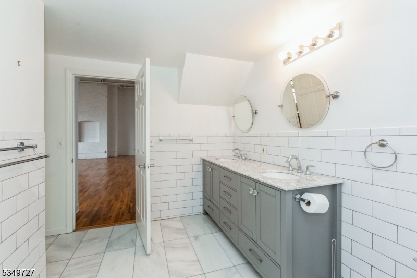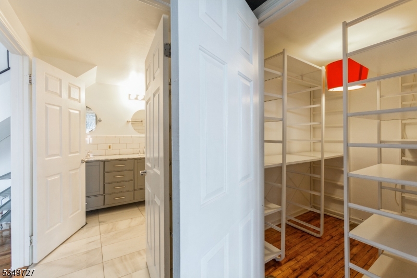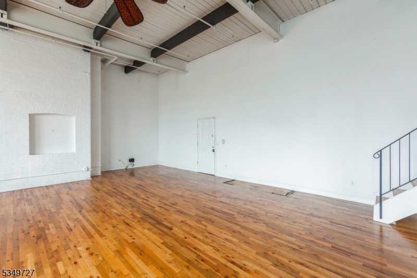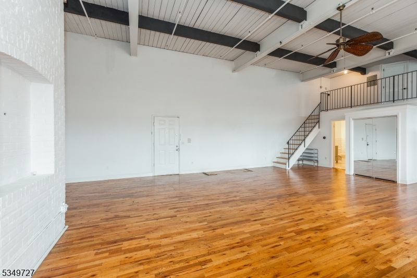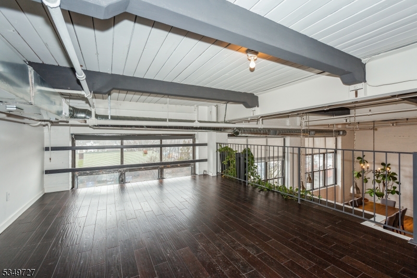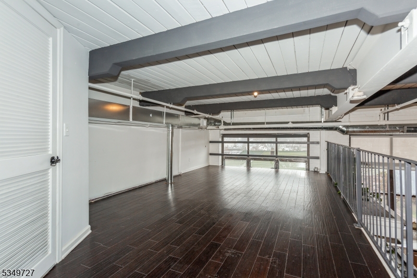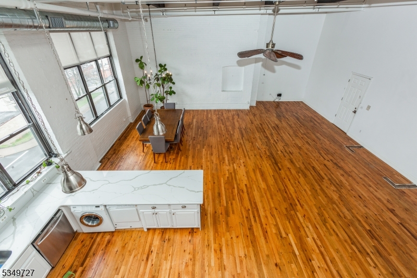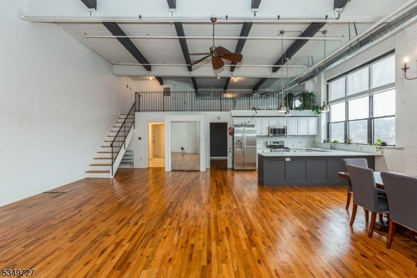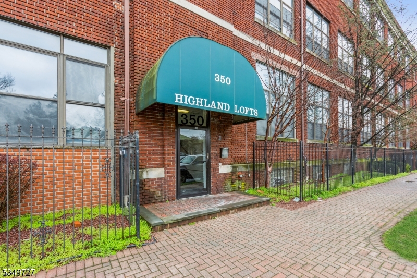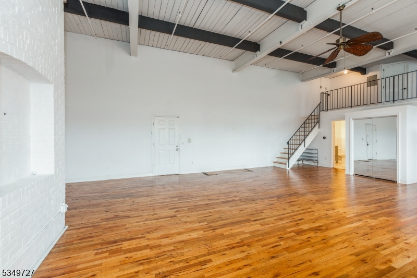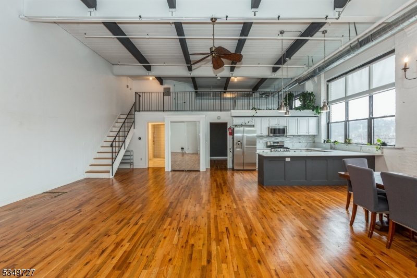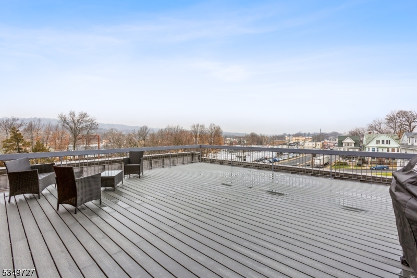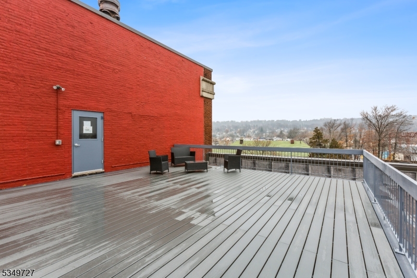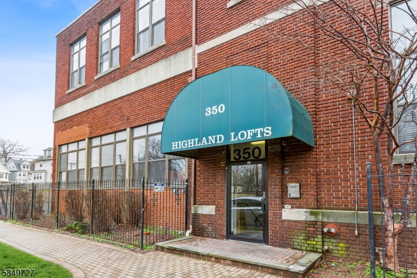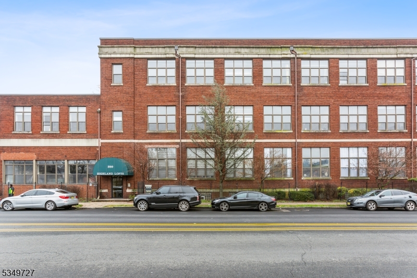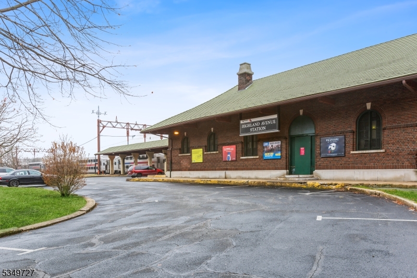350 Scotland Rd, 304 | City Of Orange Twp.
Welcome to Unit 304 at the Highland Lofts!! This fabulous 1700 plus sq ft loft styled Condo is unique & truly a hidden gem. Unit features cedar & oak floors...exposed 20 ft beamed, industrial ceilings...hanging, modern lighting fixtures ..intercom...full length windows that provide tons of natural light.... exposed painted brick walls with an alcove.. an updated kitchen with quartz countertops, stainless steel appliances & tons of storage in an open floor concept that is great for entertaining!!. a spacious, updated bath with subway tiles, marble counter tops, modern double vanities and a walk in shower leads to the first floor bedroom & living room.....an interior stairs with wrought ironwork leads to the loft which can be used as a bedroom, home office or work out area....step onto the expansive open air roof top deck and enjoy the afternoon sunset or morning sunrise.....this trendy unit is packed with rustic charm & NYC vibes!!..building offers elevators, one storage unit in basement, one parking space in a shared parking lot and in unit laundry facilities with Miele brand name appliances .. it is conveniently located just across the street from the Highland Avenue Train Station!!. ..close to shopping areas, parks, restaurants, NYC transport & major highways!!.Pets allowed...this unit is truly breath taking!! GSMLS 3956100
Directions to property: Highland Avenue to Scotland Road or Central Ave to Scotland Road (Across the road from the Highland
