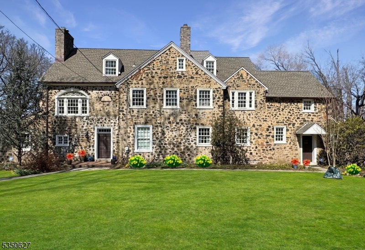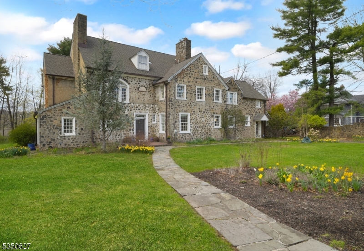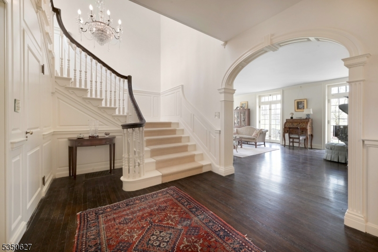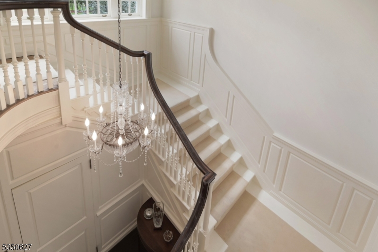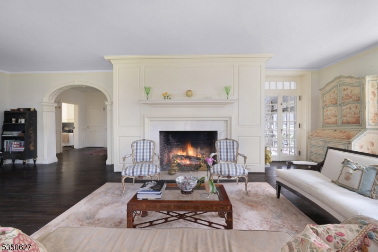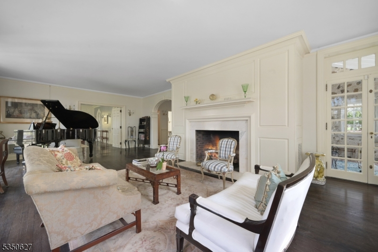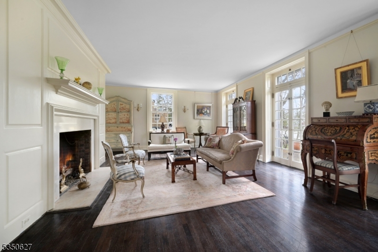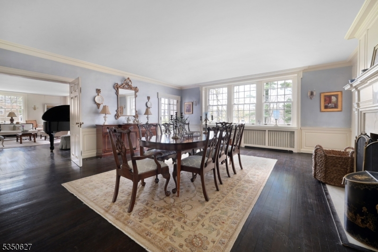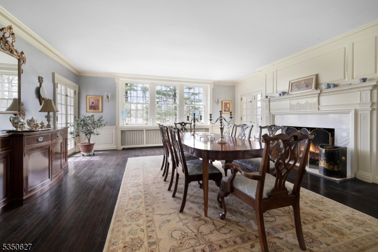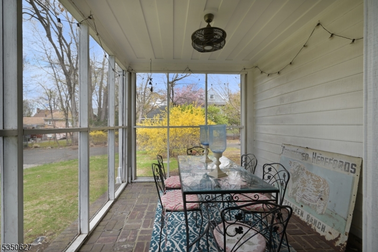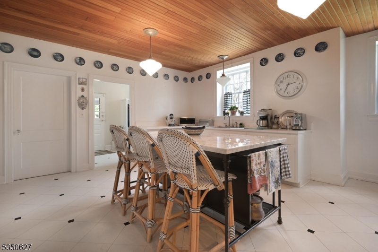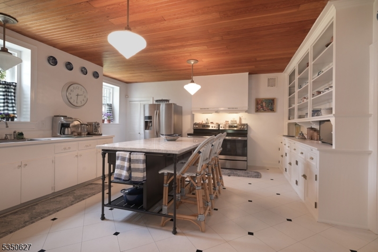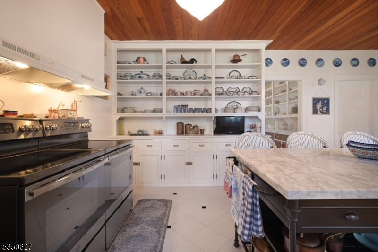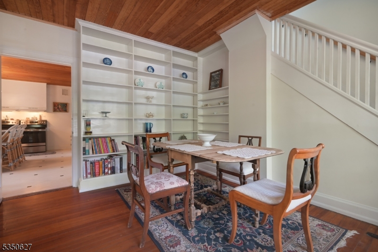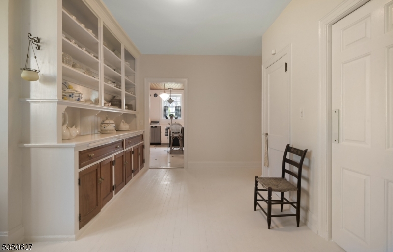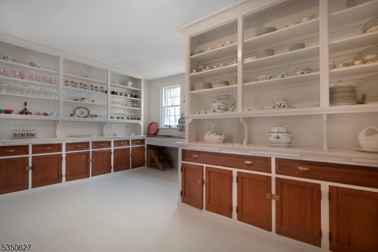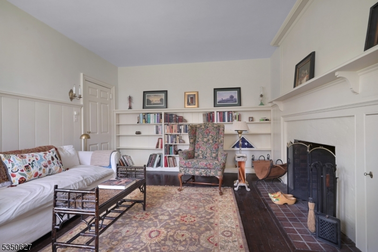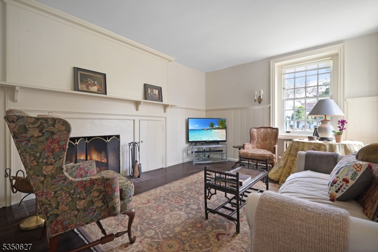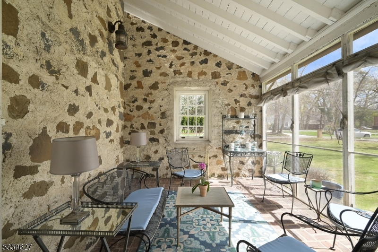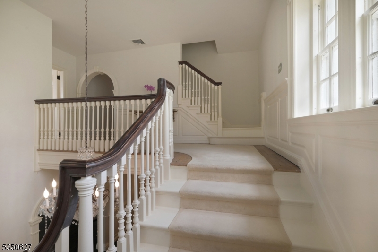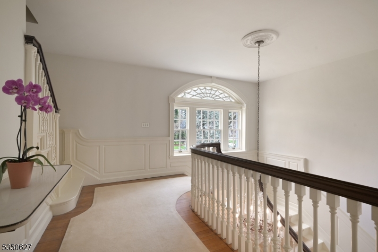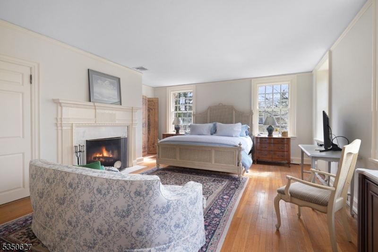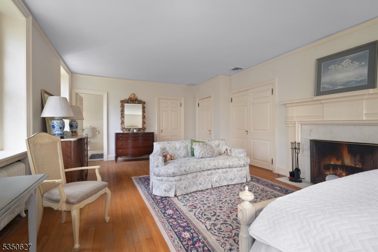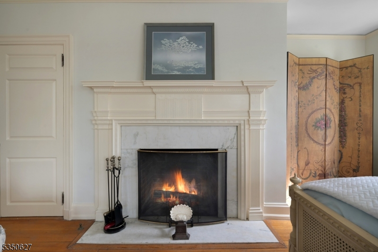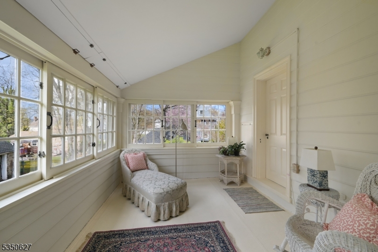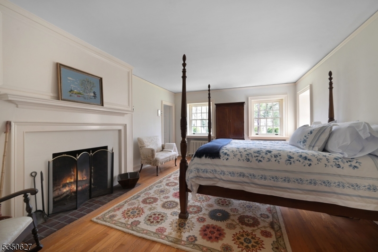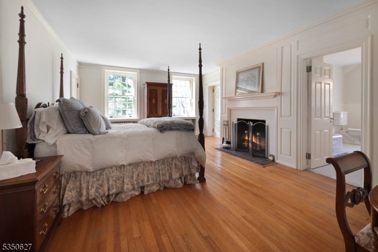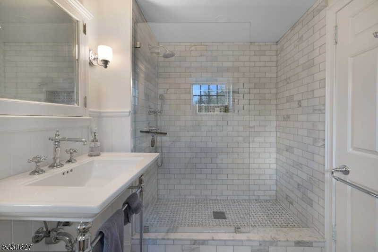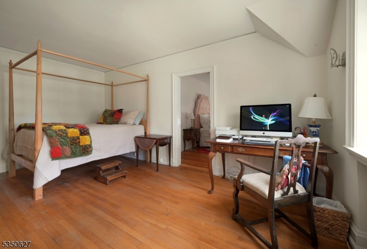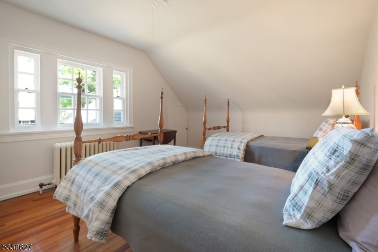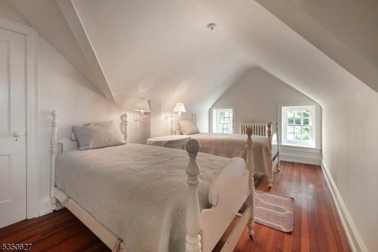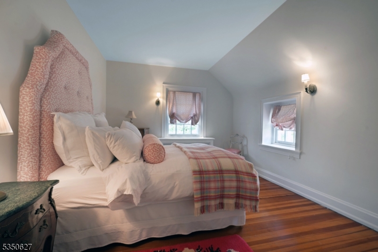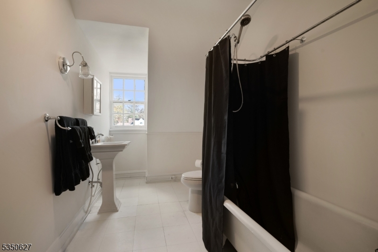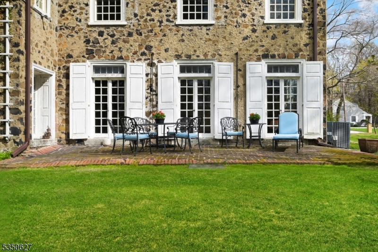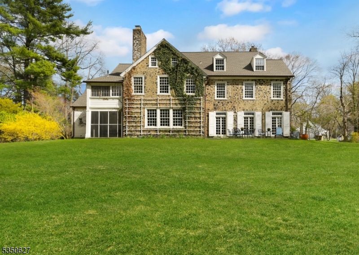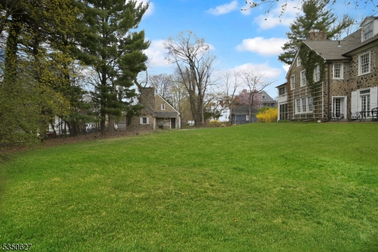3 Keasby Rd aka 753 Keasby | City Of Orange Twp.
Architectural, sophisticated finishes and modern comfort embrace this outstanding stone center hall colonial with formal and informal spaces. This 7 bedrm and 4.5 bth gem with fantastic curb appeal is situated on almost an acre of land offers an oasis, while being close to So Orange and Mplwd and walkable to Midtown Direct train. Entering a bright 2 story foyer with stunning staircase and magnificent crystal chandelier sets the tone for the rest of the home. The main level with incredible millwork and features a large and well-appointed living rm with frplc, is perfect for relaxing or entertaining guests and multiple French drs leading to the back patio, overlooking the manicured back lawn, as well as a generous formal dining rm with fplc, family rm and 2 porches. The large EIK kitchen has 2 stoves, with plenty of storage. There is a huge butler's pantry as well as a separate breakfast, mud and pwd rms. The 2nd flr has an oversized primary suite, featuring a frpl, an ensuite bathrm and 2 closets including a walk-in closet. 4 additional bedrms, 2 frpls and 2 full bths offer plenty of space for peaceful slumber. A separate laundry rm is on the 2nd. The 3rd flr has 2 more bedrms and a bath. This home could be a separate or in-law suite. The North side of the home has an entrance and back staircase which is attached to 3 of the bedrms and 2 of the baths. Some of the doors could be shut making this a private area with access to the main living quarters. GSMLS 3956613
Directions to property: Scotland Road to Montrose Ave to Halsey Place to Keasby Road
