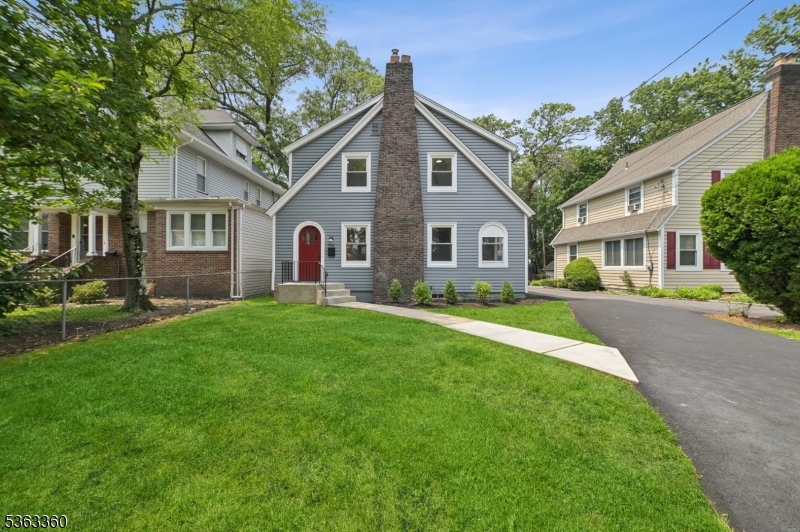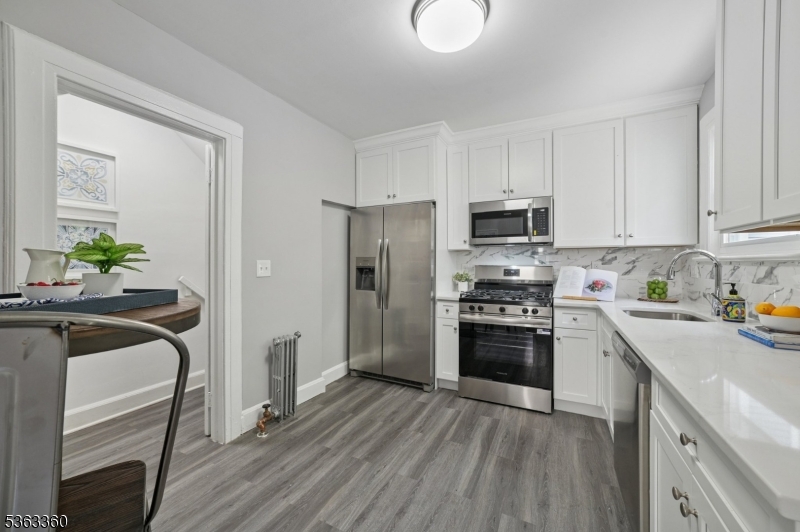733 Mosswood Ave | City Of Orange Twp.
Stylish & spacious turn-key colonial set in the heart of the beautiful Seven Oaks section of Orange with easy access to vibrant downtown areas & NYC trains! Enter through an arched front door to a soft paint palette, polished hardwood floors and modern light fixtures. The spacious living room offers a central fireplace and French doors to the adjacent Den/sunroom, plus a wide opening to the dining room, for a nice, easy flow. The oversized formal dining room has a modern chandelier and access to the kitchen. The kitchen has been updated with full-height soft close cabinets, tile backsplash, quartz counters, new stainless steel appliances, and offers pantry storage. a powder room half bath and front coat closet both add convenience to the frist floor. Upstairs find four spacious, light-filled bedrooms and an updated hall bath arranged across the second floor,with hall linen storage closet. The primary bedroom is large enough for a king-sized bed. The full lower level offers laundry & ample storage. Beautifully set on a deep property with specimen plantings and mature trees, you'll find great space to enjoy outside living. With parks, playgrounds, and recreation located a short distance in either direction and easy access to shops, restaurants, and trains to NYC, you'll be well-positioned to make Seven Oaks your home sweet home! GSMLS 3969278
Directions to property: Centre Street or Scotland Road to Heywood Avenue to Mosswood Avenue




























