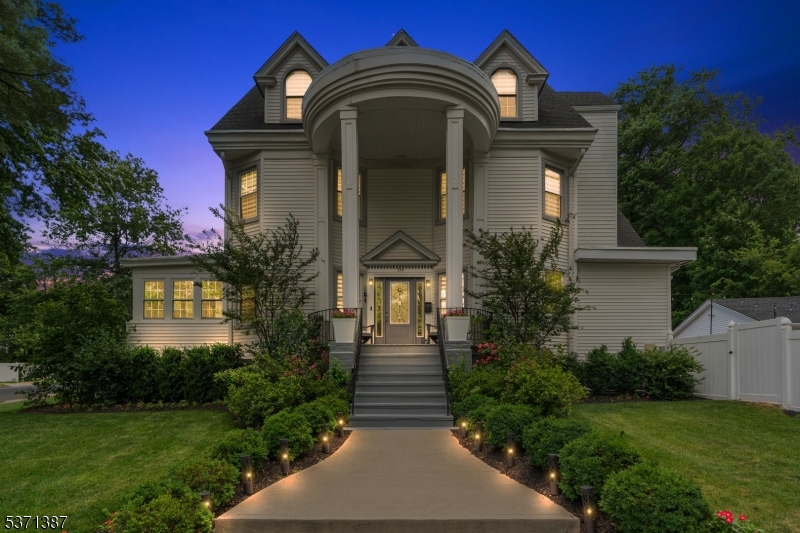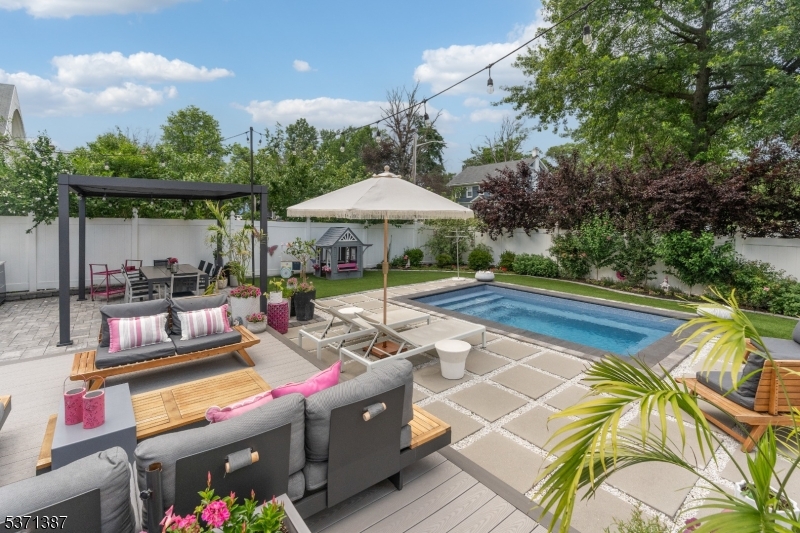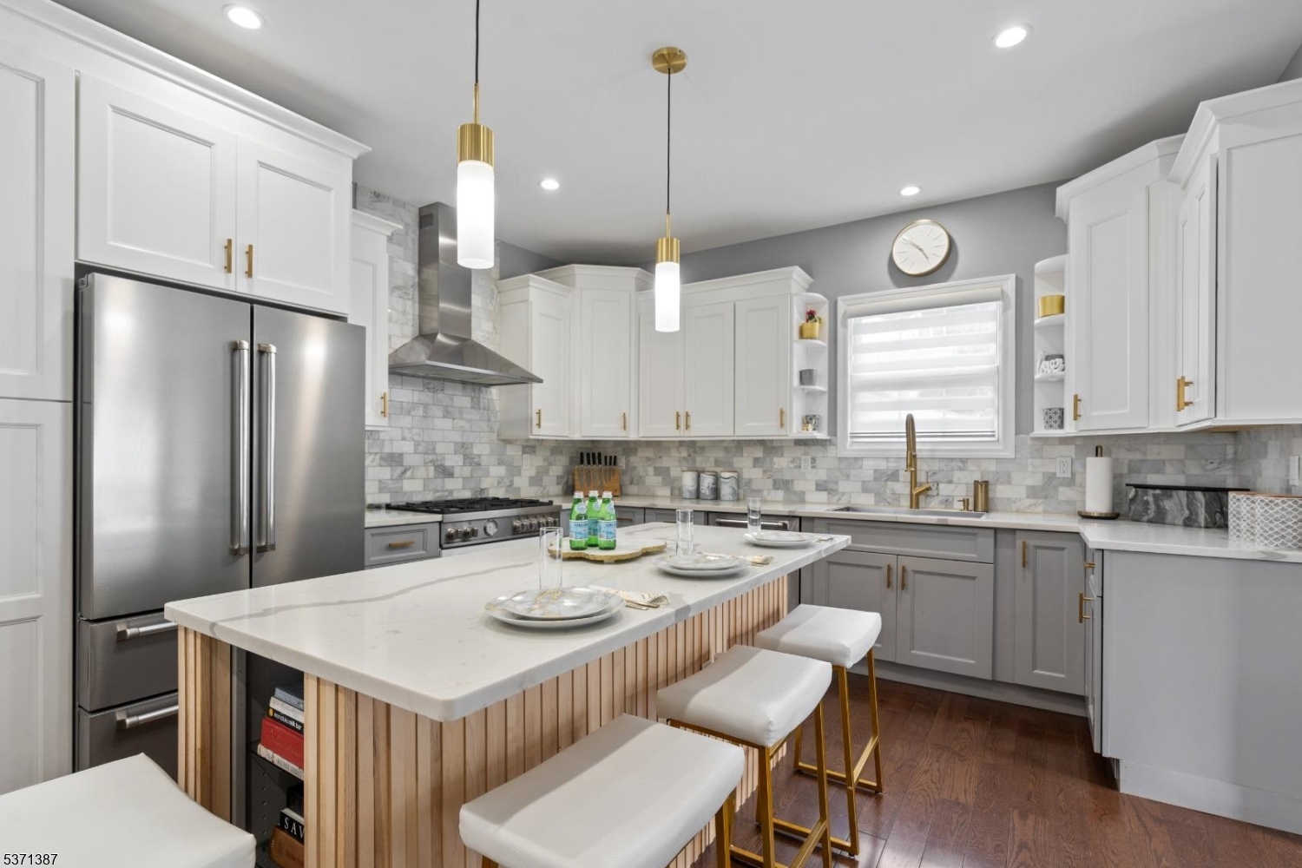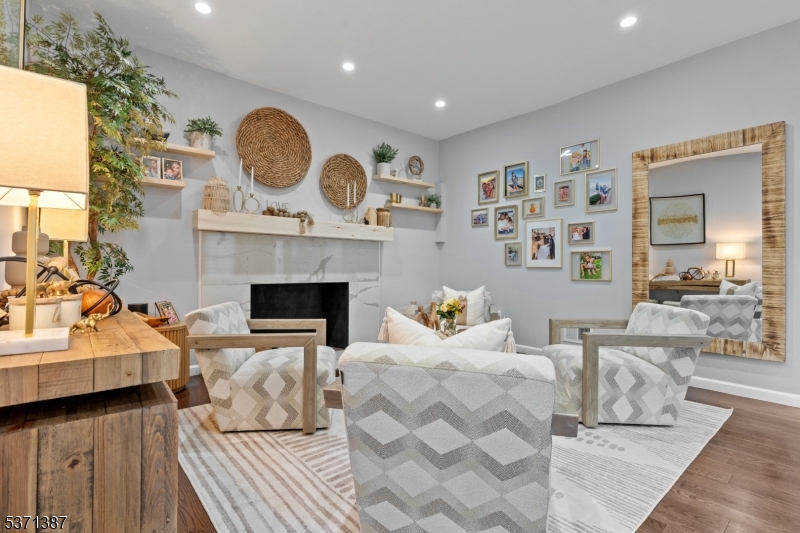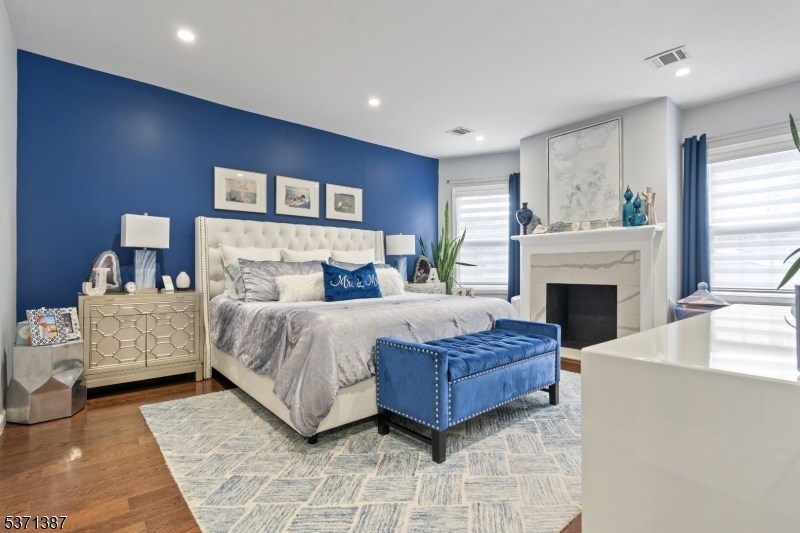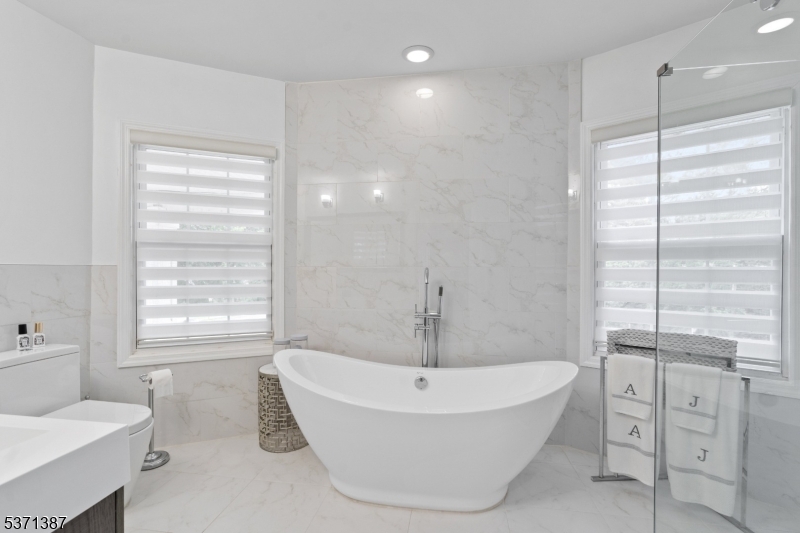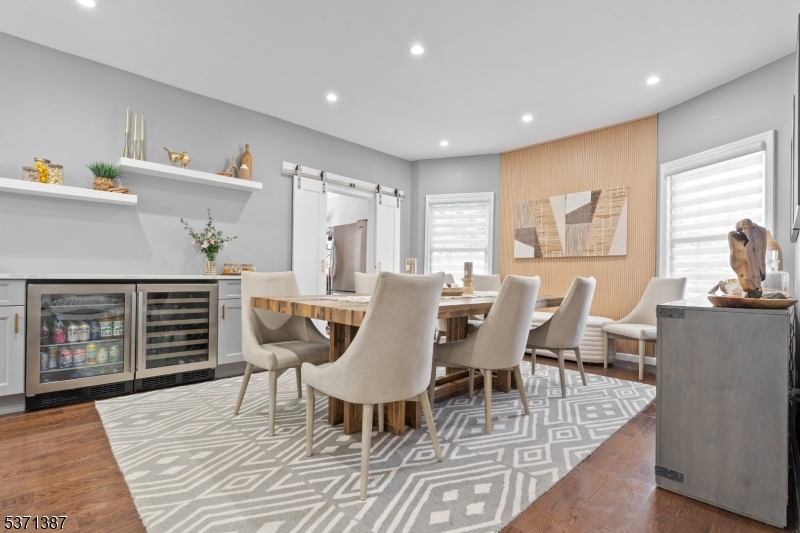354 Highland Ave | City Of Orange Twp.
A rare blend of historic charm and modern luxury, this stunning 6-bedroom, 3.5-bath Colonial sits in the prestigious Seven Oaks neighborhood, directly bordering the sought-after Montrose section of South Orange.The chef's kitchen impresses with quartz countertops, marble finishes, a center island, and top-tier appliances, flowing seamlessly into the formal dining room and fireside living room. Upstairs, retreat to a serene primary suite with spa-style bath, while five additional bedrooms offer more room and home office use.Outside, discover your own private oasis featuring a custom fiberglass pool, outdoor kitchen, pergola, and expansive deck, all set within lush, professionally landscaped grounds. A heated, newly built 2-car garage with electric completes the package.Located minutes from Highland Ave NJ Transit station and South Orange Village, with a quick commute to NYC. GSMLS 3975034
Directions to property: From South Orange take Scotland Avenue to Highland Avenue
