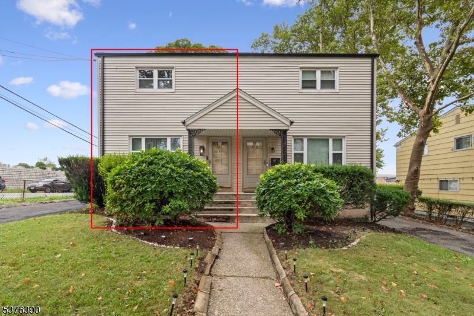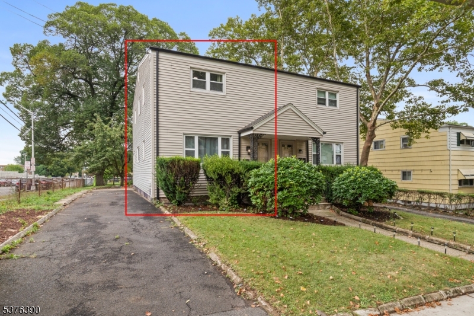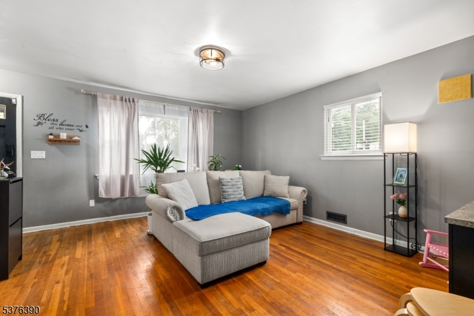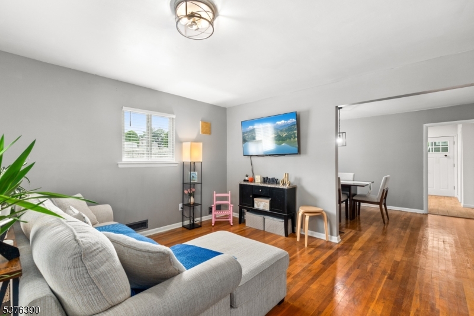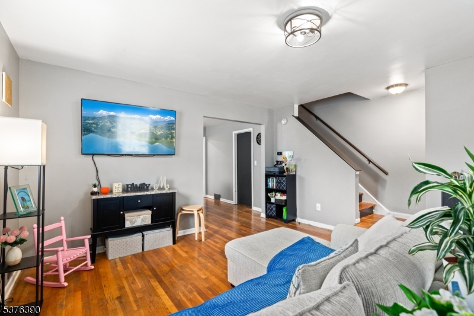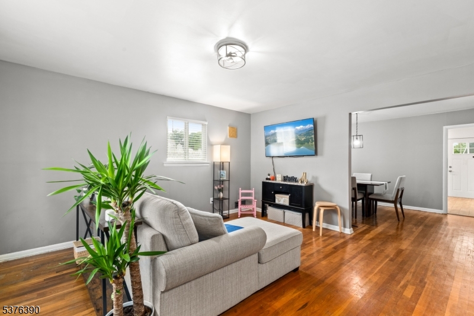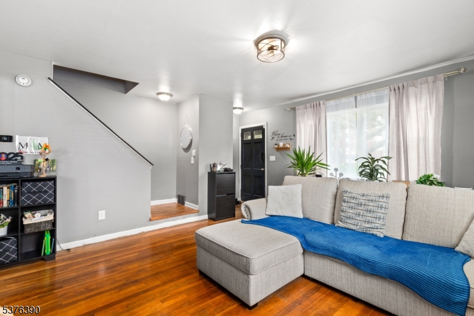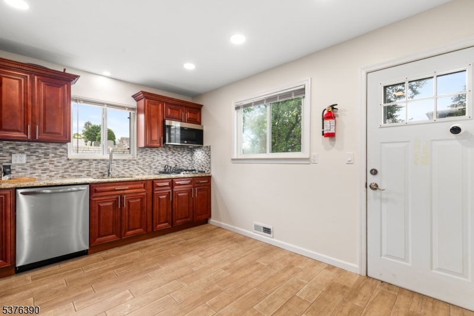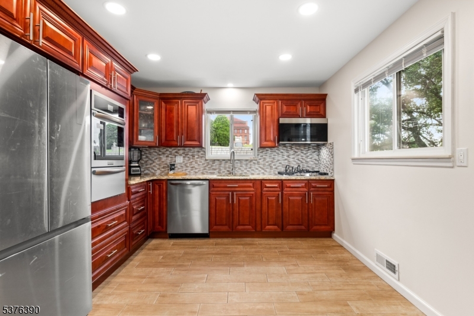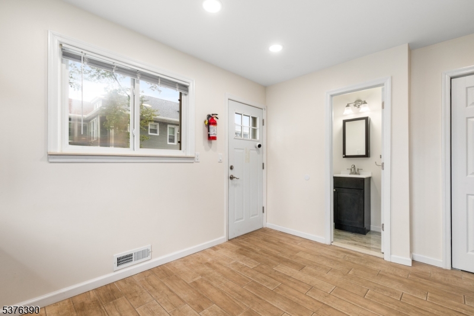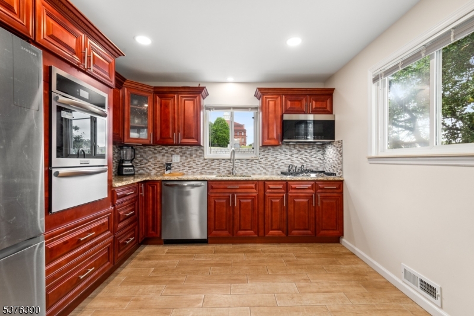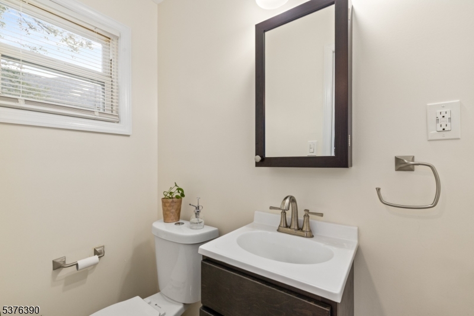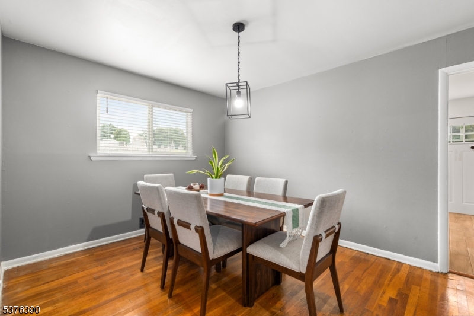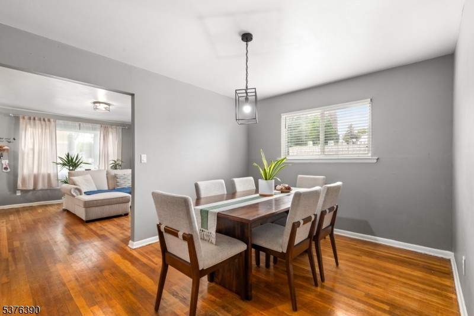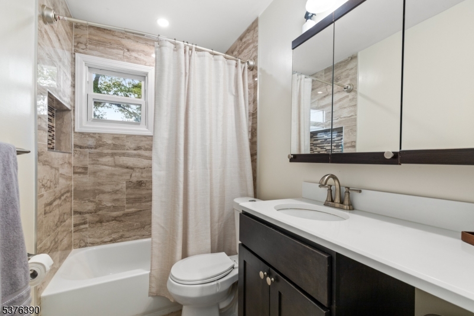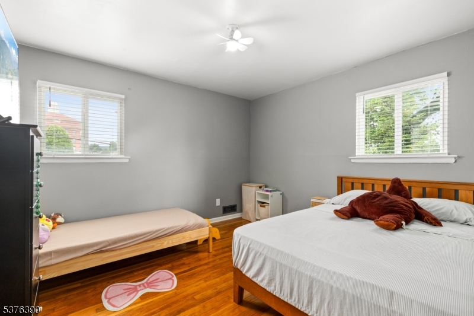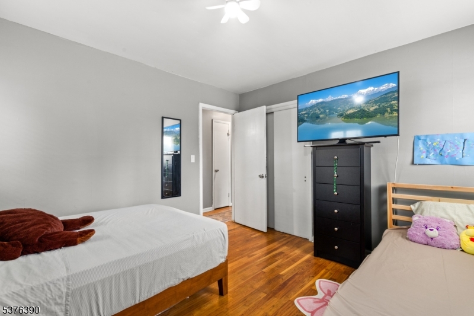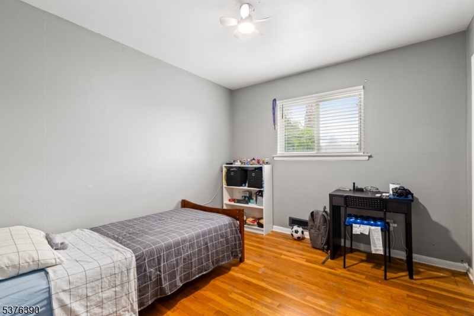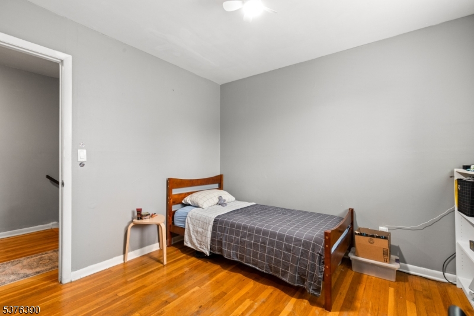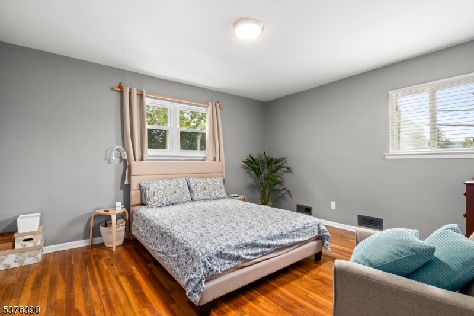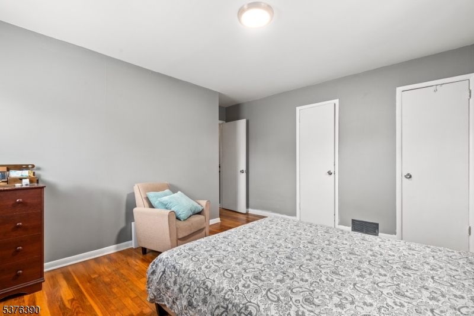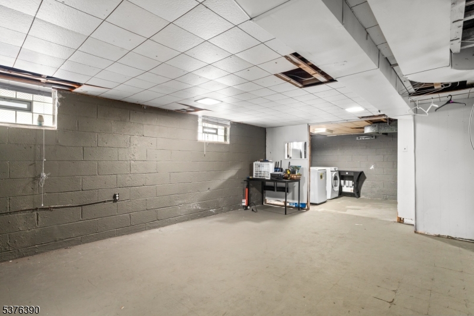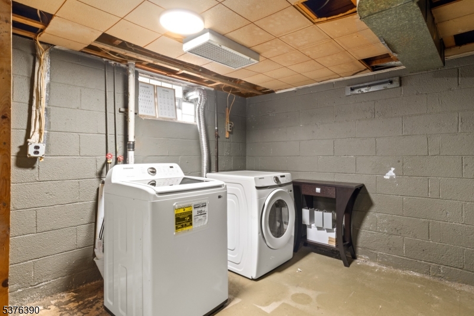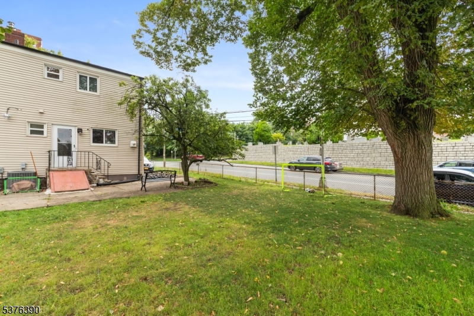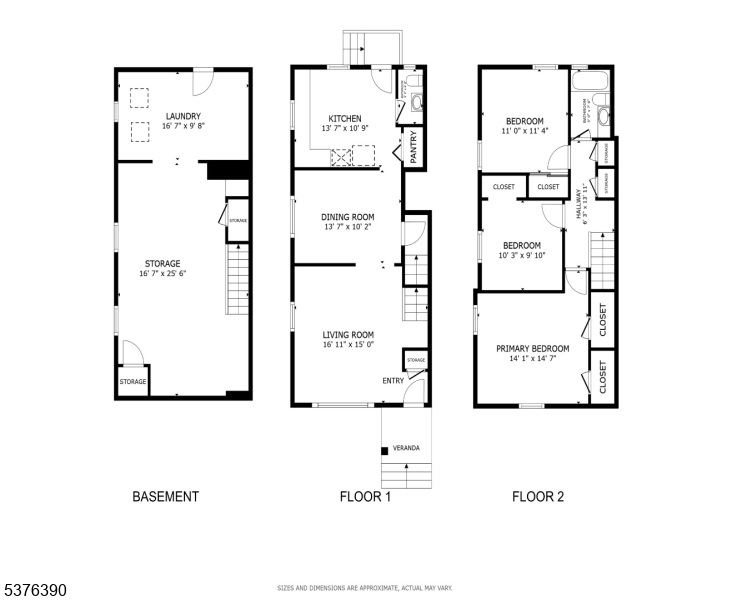401 White St | City Of Orange Twp.
THIS PROPERTY QUALIFIES FOR A 30 YEAR FIXED RATE AT 5.125%/5.18% APR WITH 5% DOWN AND NO PMI. Welcome to 401 White St, a half duplex home in the desirable neighborhood of Orange just blocks away from West Orange, Montclair and Maplewood. The top level offers 3 spacious bedrooms, each with ample closet space, wood floors and a full bathroom, tastefully designed. On the main level you will find a nice-sized living room, separate dining room, updated kitchen with granite countertops and SS appliances, and a powder room. Both levels have central a/c and hardwood floors. The basement has a full-sized recreation room and laundry facilities. The home has a new roof and recently installed central a/c unit. Private driveway for convenient off-street parking for up to 4 vehicles. Beautifully landscaped backyard, perfect for relaxation. It's situated with easy access to local amenities and two blocks from NJ Transit rail service to New York City. This delightful home offers a perfect blend of comfort, convenience, and charm - come tour it today! GSMLS 3979563
Directions to property: Take Springdale Ave and E Park St to White St in City of Orange
