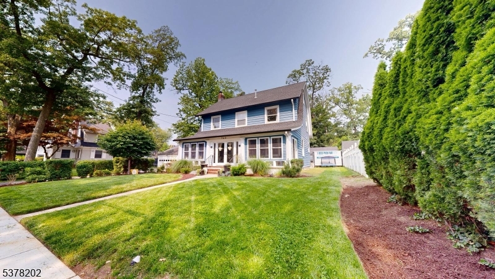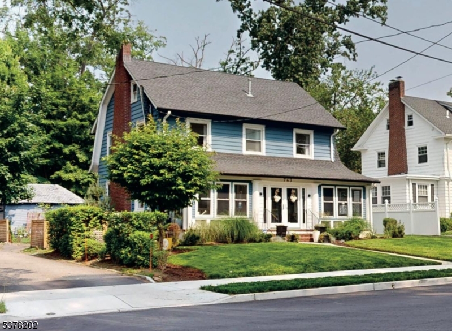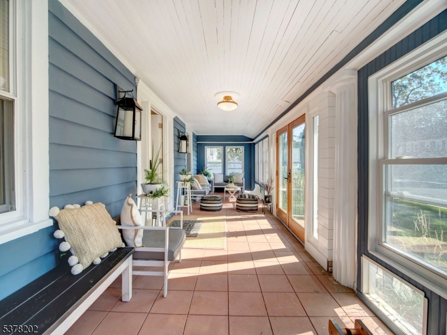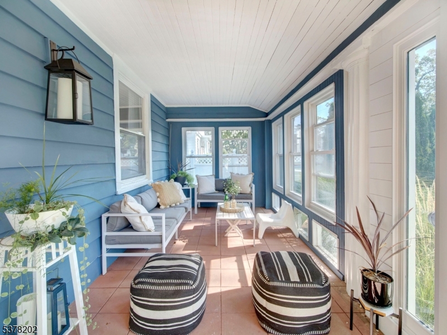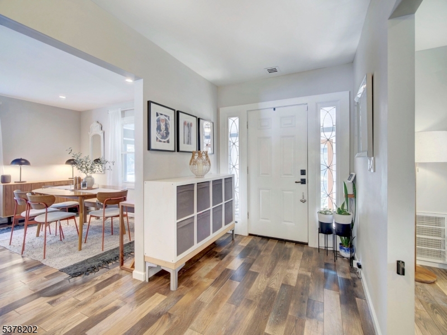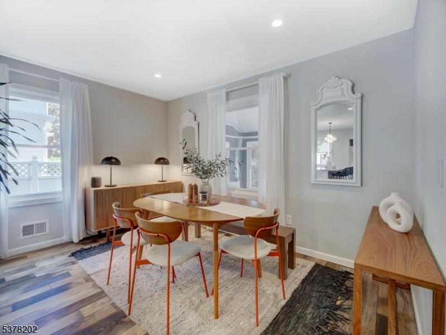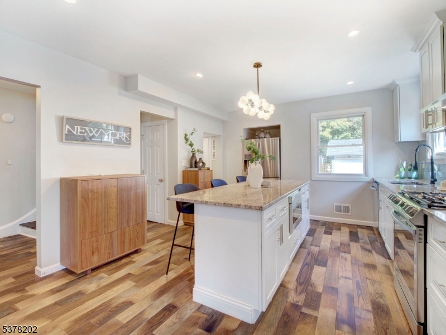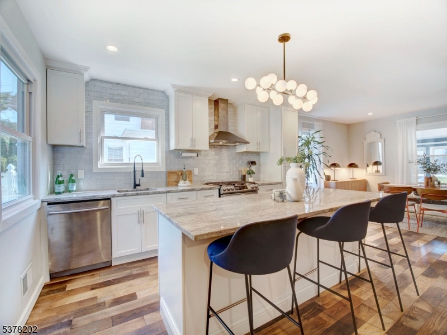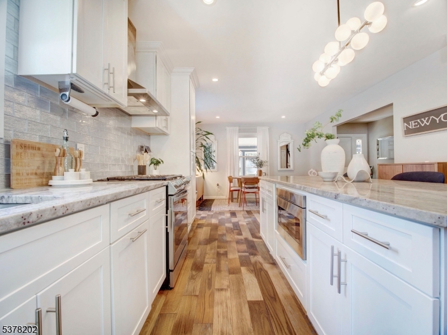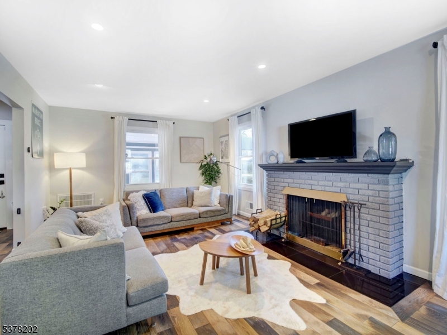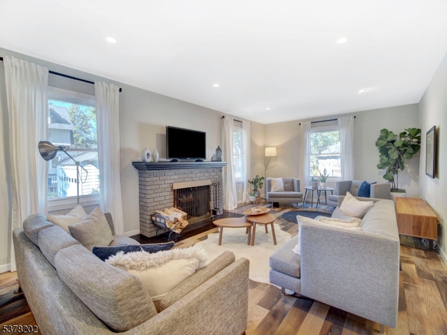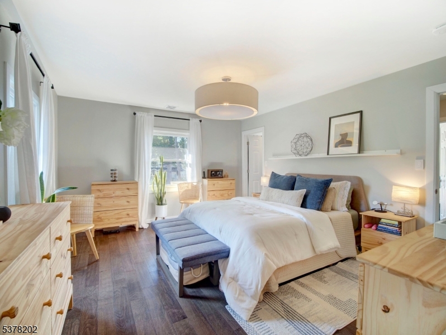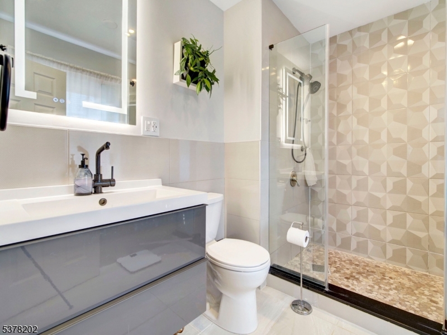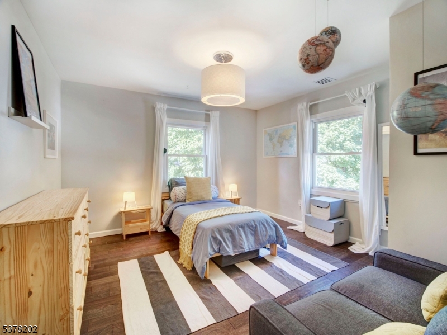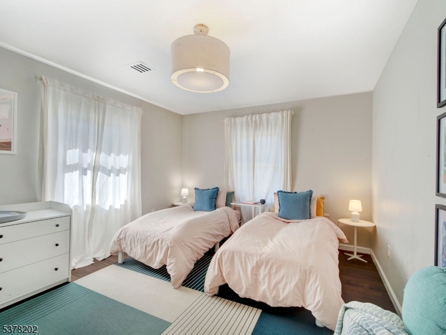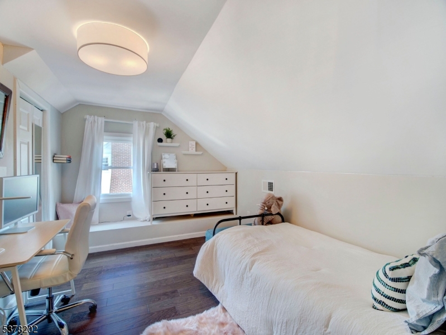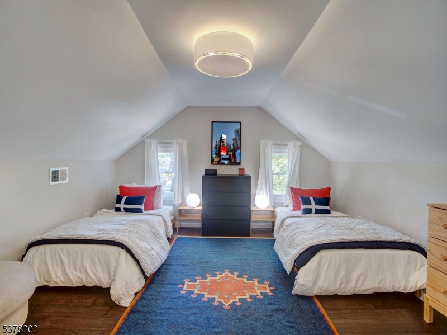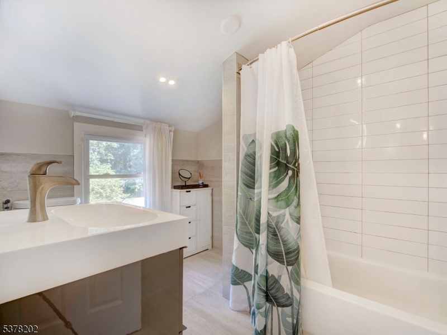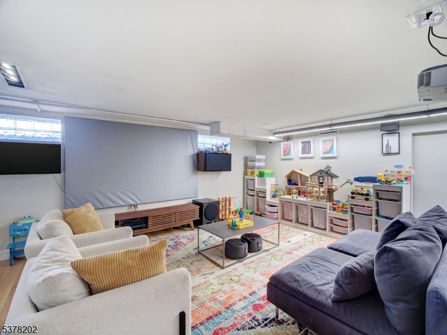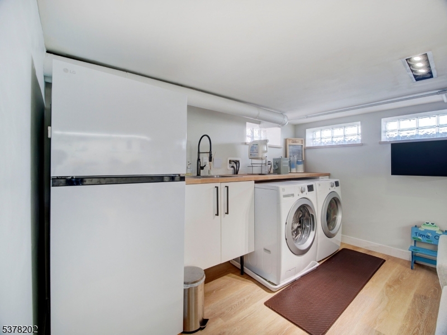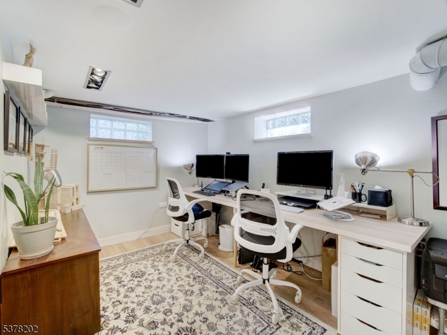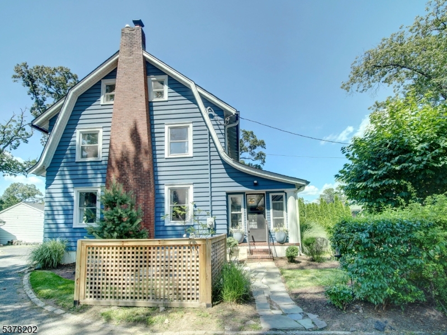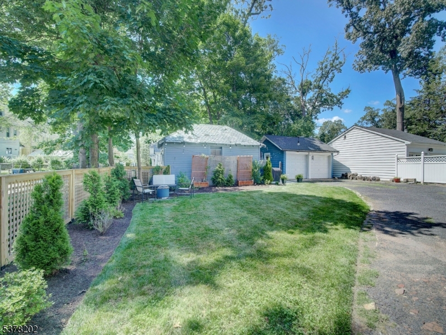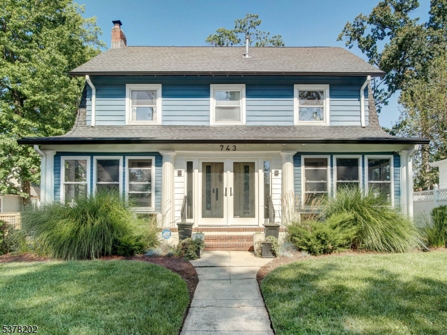743 Haxton Ave | City Of Orange Twp.
Located in the prestigious and charming neighborhood of the 7 Oaks Historic District, this beautifully renovated (in 2018), turn-key, center hall Dutch colonial boasts 5 bedrooms and 3.5 bathrooms. It seamlessly blends classic character with modern upgrades. The open-concept layout in the dining-kitchen area creates an effortless flow between living spaces, perfect for both everyday living and entertaining. Retreat to the luxurious primary suite featuring an en-suite bathroom with radiant heated floors. Enjoy year-round comfort with two-zone central air conditioning and hot forced air (HVAC), a whole-house humidifier, water filtration system, and a finished basement that offers versatile additional space, ideal for a home office, gym, or media room. Thoughtfully designed for peace of mind, the home includes a French drain and sump pump system, as well as an updated security system. Tech-savvy living is made easy with a smart LED lighting system throughout the home, and eco-conscious buyers will love the convenience of an on-site electric vehicle (EV) charger. Multiple train options to NYC in less than 35 minutes. This move-in-ready gem offers modern living in one of Orange's most desirable historic neighborhoods - it's time to make it yours, so that you can start creating memories here! GSMLS 3981006
Directions to property: Heywood Ave to Haxton Ave or Stirling Ave to Haxton Ave
