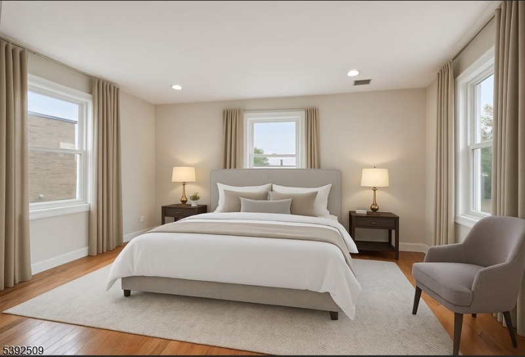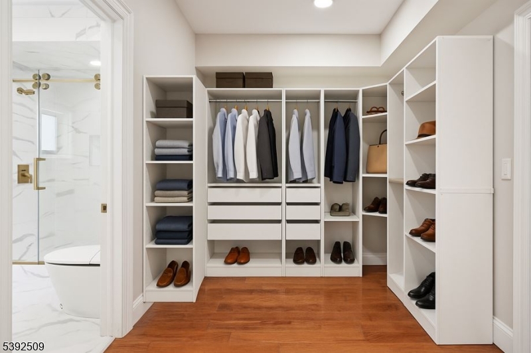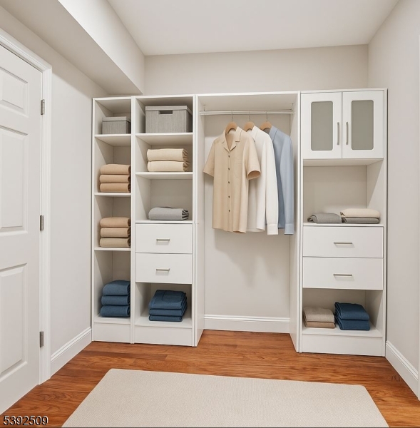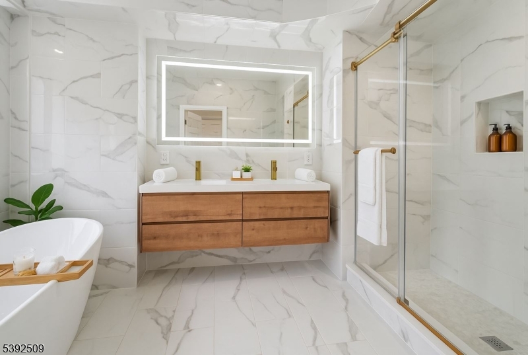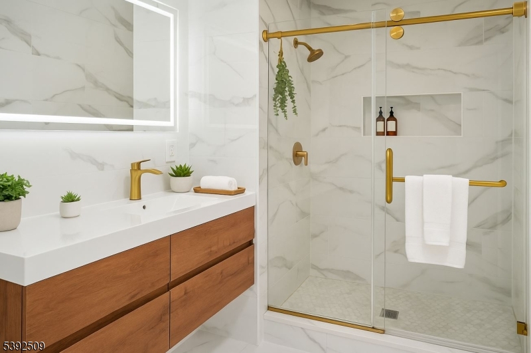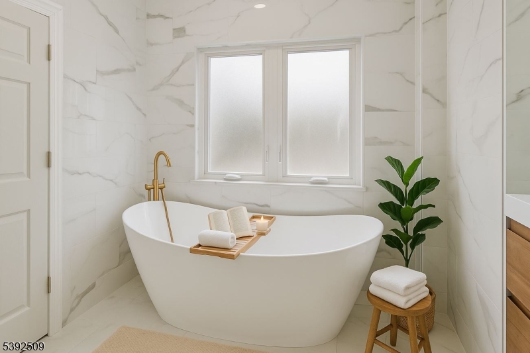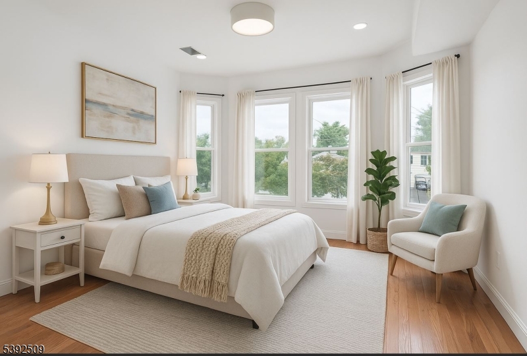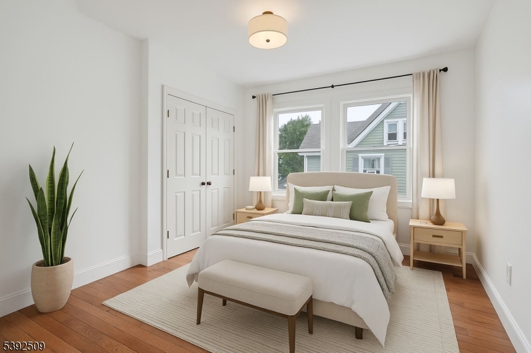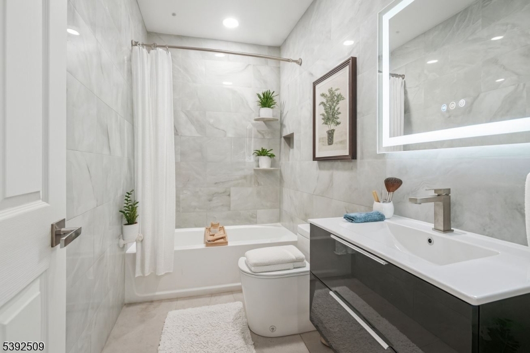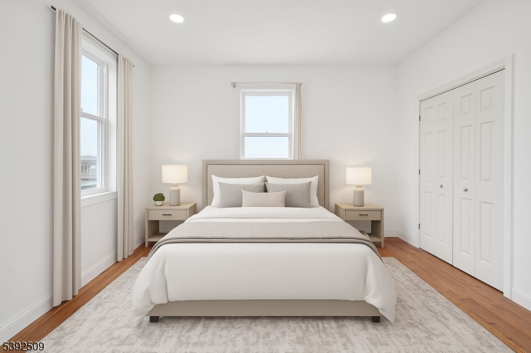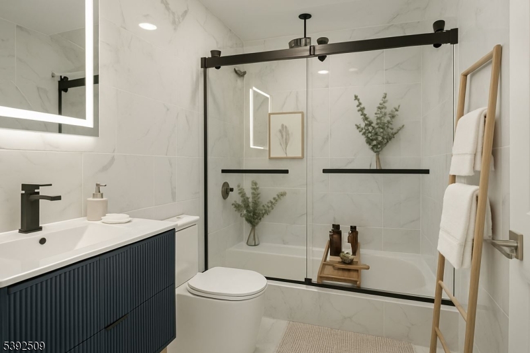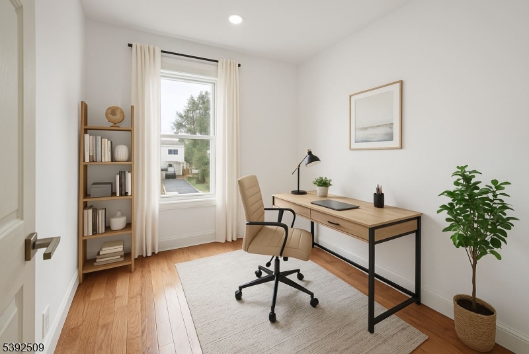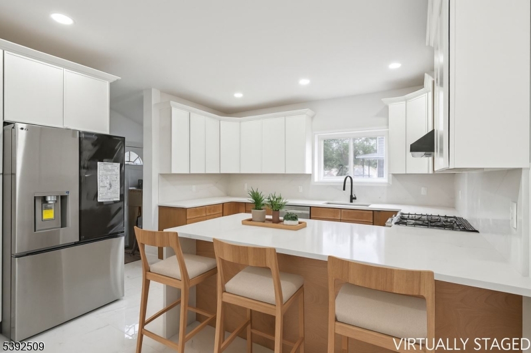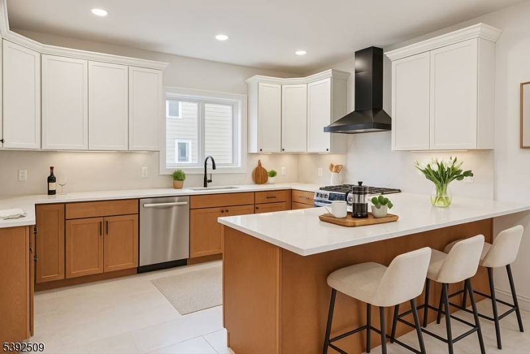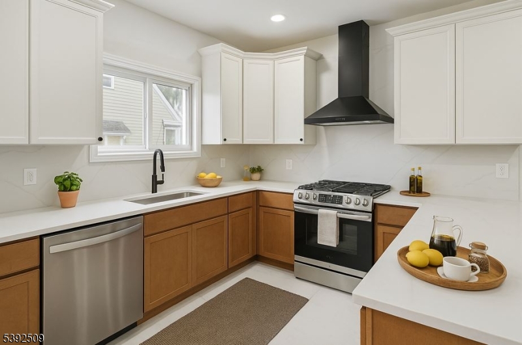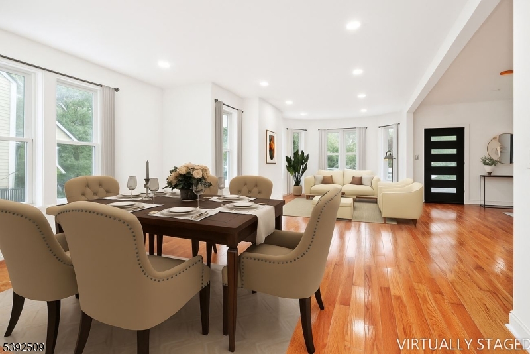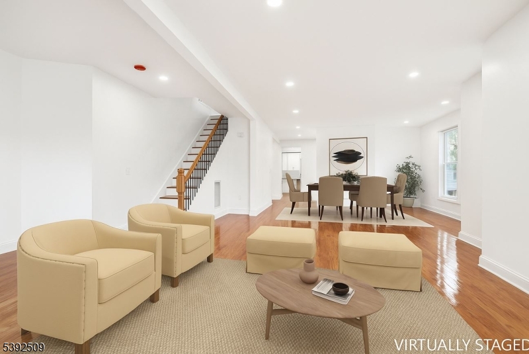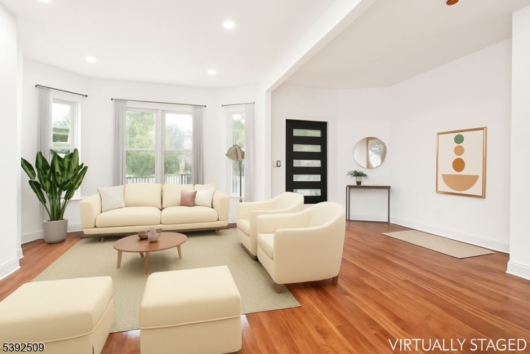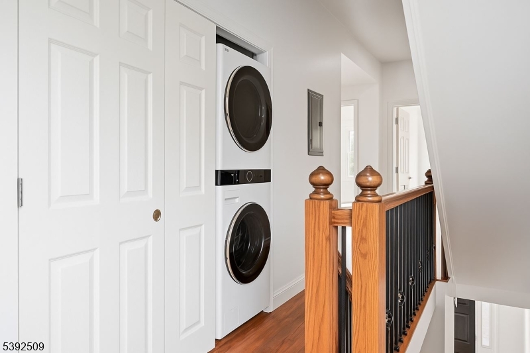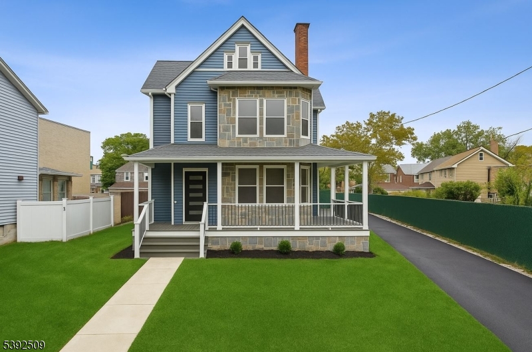353 Claredon Pl | City Of Orange Twp.
Fully renovated Colonial in the desirable 7 Oaks neighborhood of Orange. Featuring 6 brs / 3.5 baths, en suite, a home office, playroom, and finished basement with powder room & private walkout. The first floor (level 1) includes a spacious bedroom and full bath, ideal for those avoiding stairs. This "Grade A gut renovation offers all-new plumbing, electrical, heating, windows, insulation, and flooring, showcasing exceptional craftsmanship throughout. The ultra-modern gourmet kitchen comes with state-of-the-art quartz countertops, S-S- appliances, and a peninsula breakfast bar. Custom solid-wood cabinetry includes Lazy Susan, soft-close drawers, and pull-out adjustable shelving. Expansive living and dining rooms feature double sash windows allowing for an abundance of natural light. level (2) includes a home office, laundry room, main bath, and 3 Brs, highlighted by a primary suite with walk-in closet and spa bathroom featuring a soaking tub, double vanity, with soft-close wood drawers, and an illuminated LED mirror. The frameless glass shower is accented with gold fixtures, a built-in wall niche, and marble-style tile throughout. Level (3) offers two additional bedrooms and a flexible playroom or storage area, completing six bedrooms in total. Other features include dual-zone C.A, linear fireplace, LED bidet toilets with heated seats, and a wraparound porch. Prime location just 30 minutes from NYC with easy highway and bus access. GSMLS 3993589
Directions to property: Clarendon Pl
