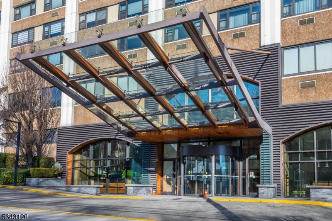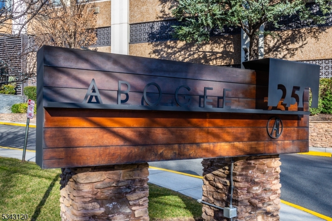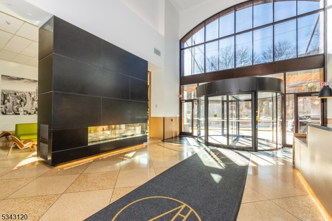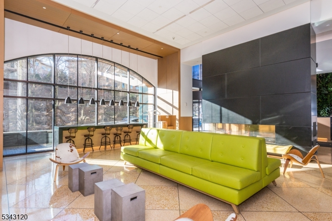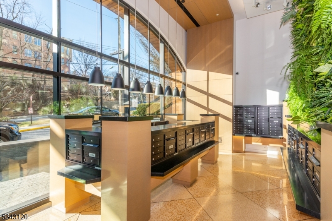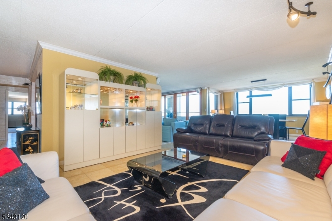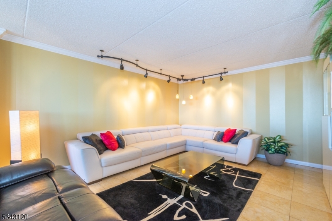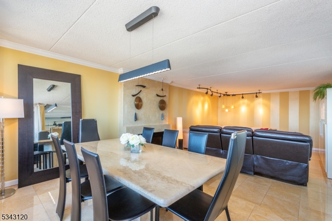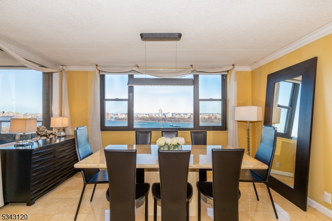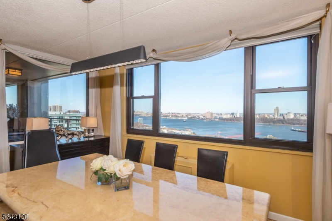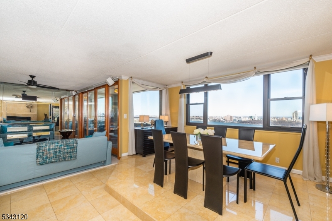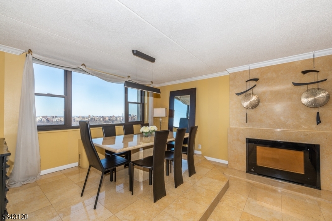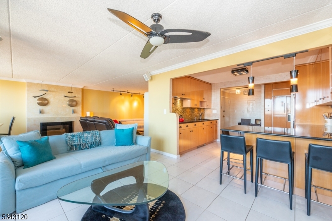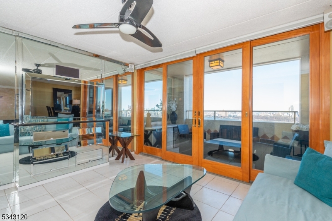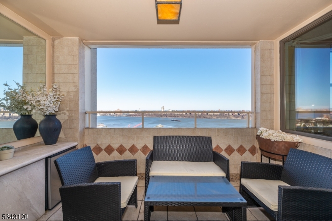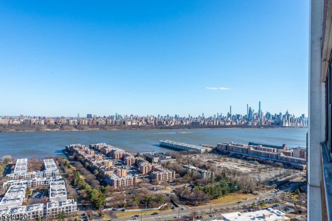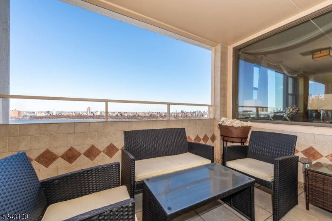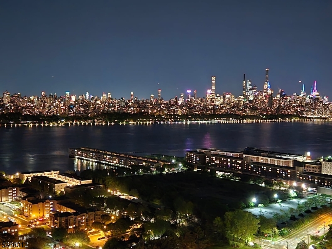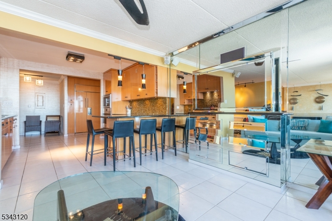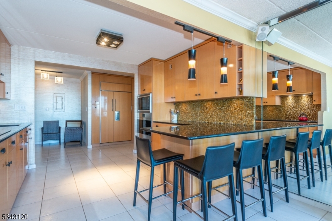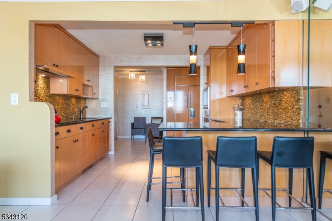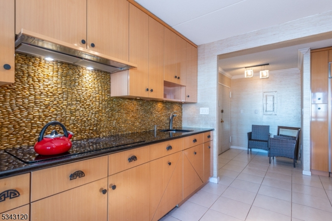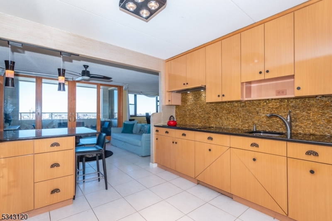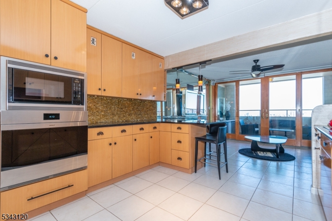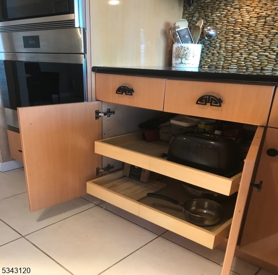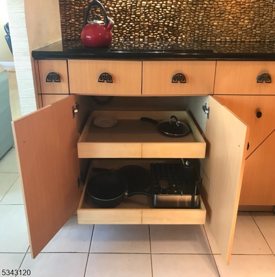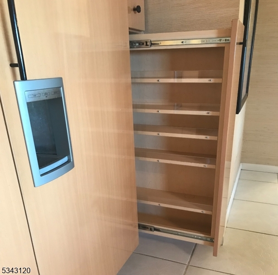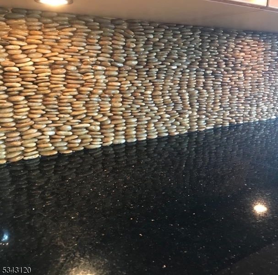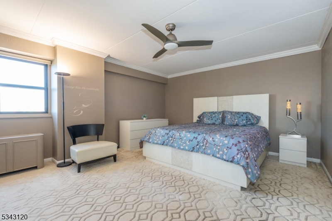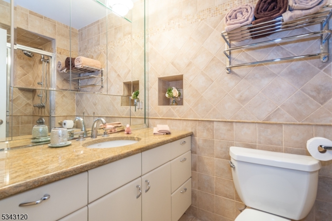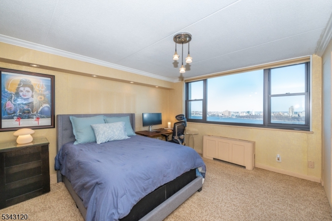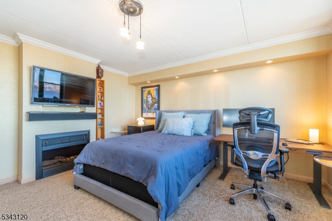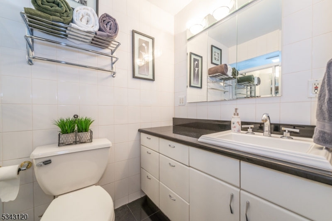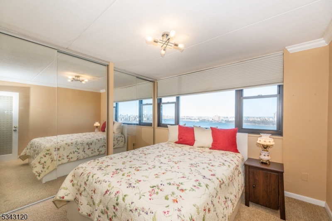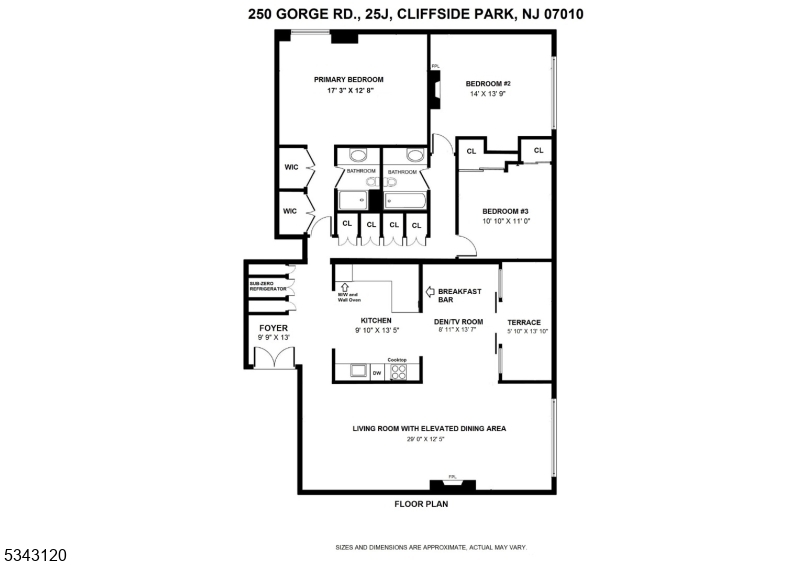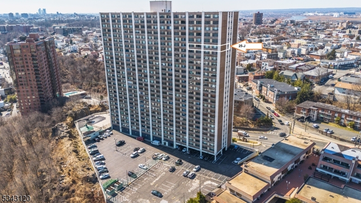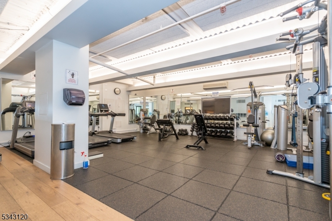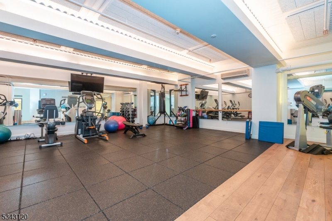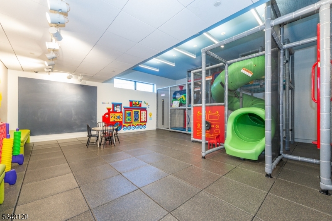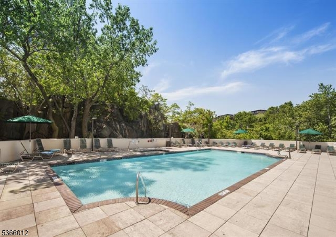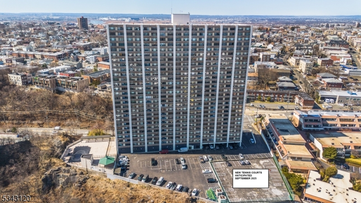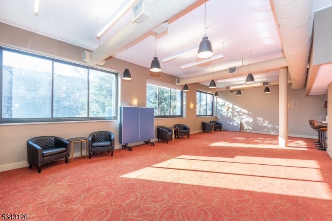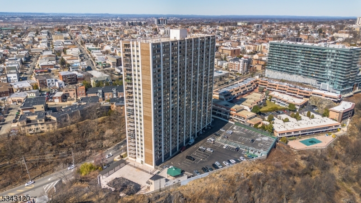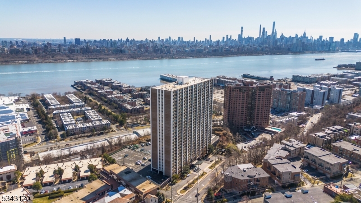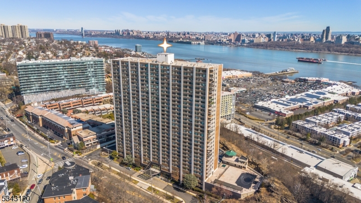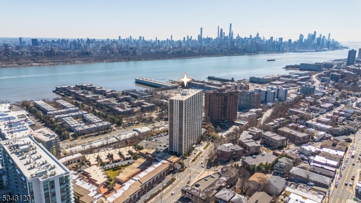250 Gorge Rd, 25J | Cliffside Park Boro
Ready to fall in love at first sight? Step into the 25th floor of The Apogee and let those jaw-dropping NYC and Hudson River views steal your heart. This light-soaked 3-bedroom, 2-bath corner beauty isn't just a home it's a vibe. The huge living room and elevated dining area practically beg for game nights, dinner parties, or a spontaneous dance break. Your private terrace? Perfect for sipping something bubbly while watching the skyline sparkle. The chef-inspired kitchen brings the heat with high-end Wolf, Sub-Zero, and Miele appliances, tons of smart storage, and a granite island built for midnight snacks or morning coffee. The oversized primary suite serves serious retreat energy with two walk-in closets, a sparkling en-suite bath, and room for a dreamy work-from-home setup. Two more generous bedrooms give you options, and closet space is everywhere. The Apogee spoils you with 24/7 concierge, a lush lobby, gym, pool, on-site management, and optional garage parking. Transit to NYC? Right outside. Plus, you're steps from the foodie fun and cool shops of Cliffside Park and Edgewater. Live high above it all, play hard, and come see it before someone else swipes right. (Some photos enhanced -- and Sellers are Motivated!) GSMLS 3970520
Directions to property: Gorge Rd. direct to address 250. Pull into circular drive and see concierge for a parking pass. Hav

