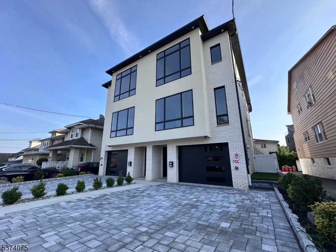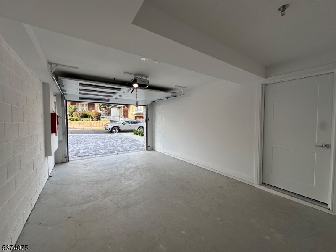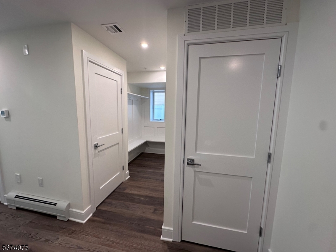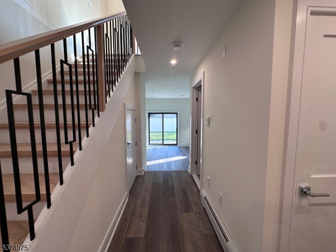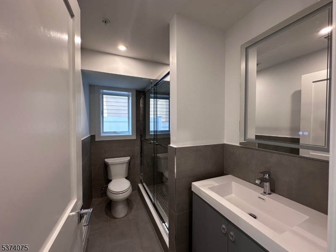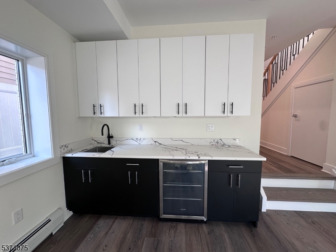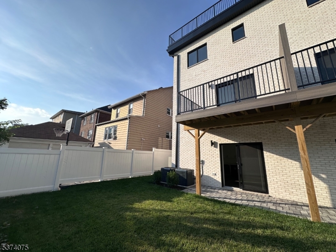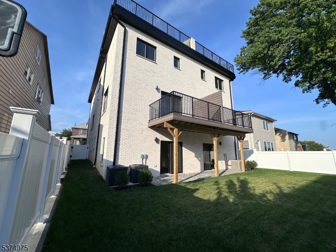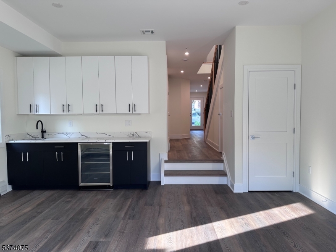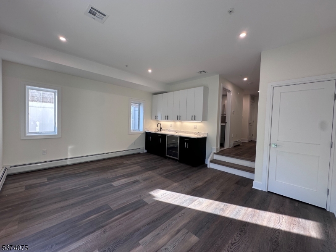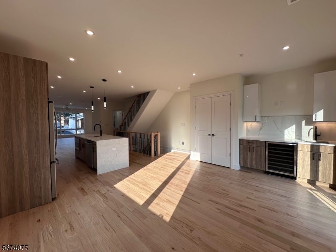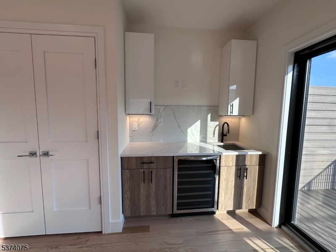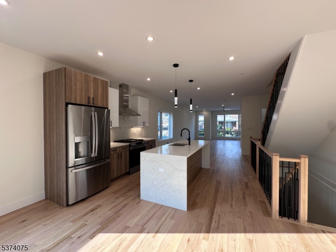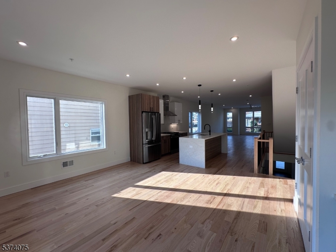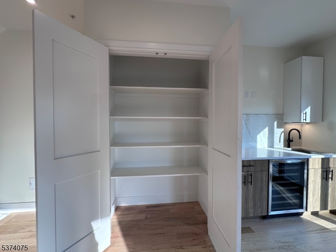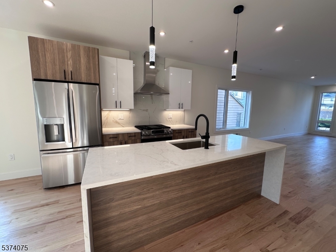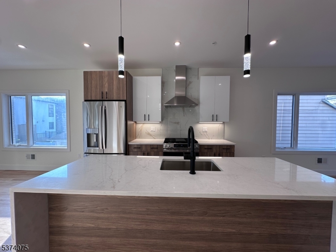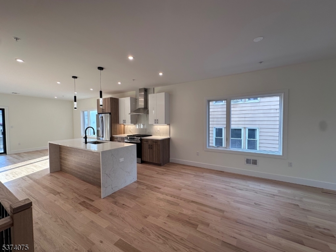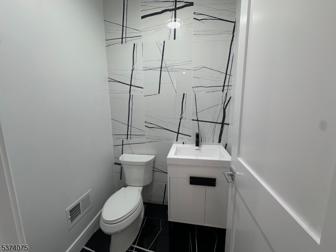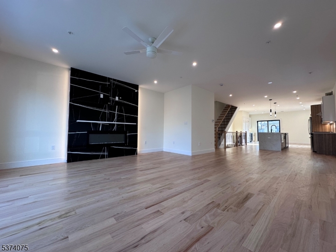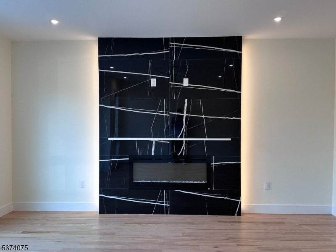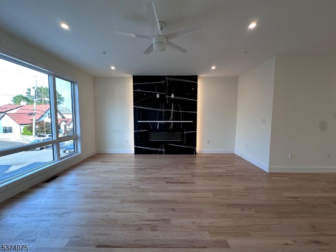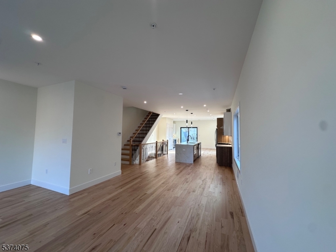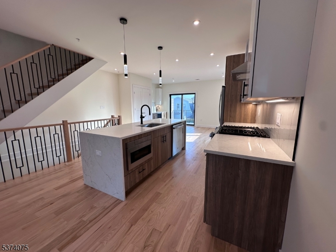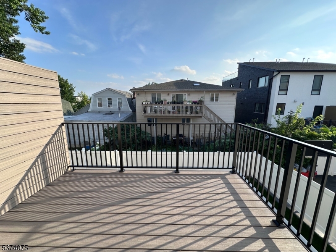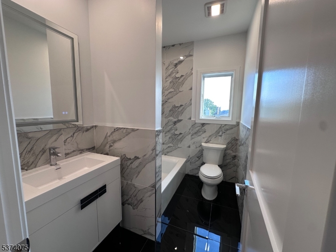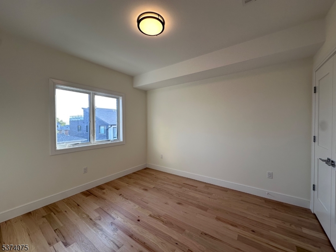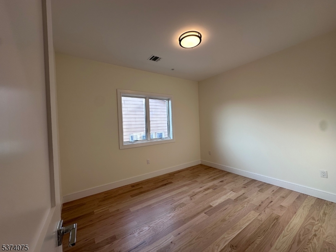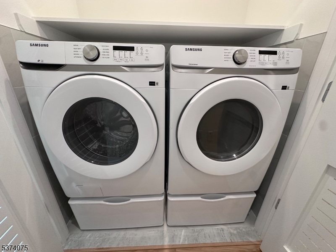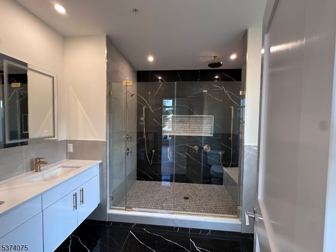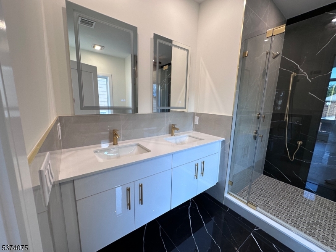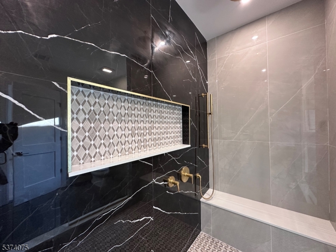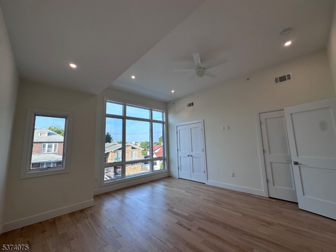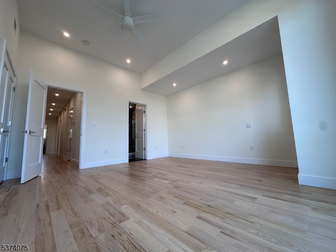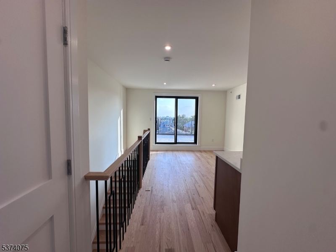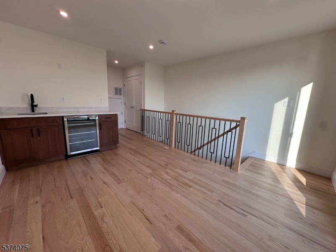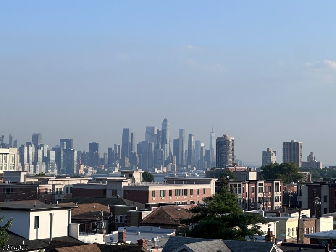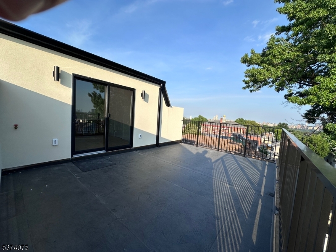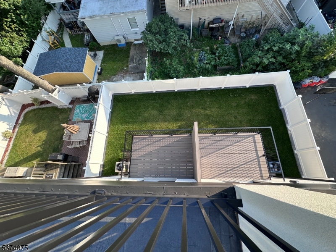250 Morningside Ave | Cliffside Park Boro
Welcome to 248 and 250 Morningside Avenue! Be the first tenants to lease the NEWEST and most desirable three-level luxury townhomes that Cliffside Park has to offer! Pull right into your ground-level garage or enter through your WOW mudroom into a fully finished space with plenty of extra room to entertain - it even boasts a full bath! Walkout sliders open into the well-manicured backyard with paver patio! Relax by your gas fireplace in the sun-drenched, first-floor great room. An oversized waterfall island and top-end stainless steel appliances make this well-appointed chef's kitchen a great space for entertaining, including a wet bar (one of three in the home!). Sliders fill the space with light, leading to a dreamy deck which overlooks the private, fenced-in yard. An airy dining area and guest powder room complete the space. Surround yourself in luxury on the second level with its spacious primary bedroom with dual walk-in closets and a stunning custom tiled en-suite bathroom with double vanity. A second full bath and two additional bedrooms complete the level, as well as a 2nd floor washer/dryer for ease! Escape to your own 3rd level multi-use open space with sliders to a wonderful rooftop deck - and that sweeping cityscape! A true commuters dream - 10 minutes to NYC! Shopping, schools, and restaurants are also nearby. Don't hesitate - these beauties won't last! GSMLS 3977511
Directions to property: Anderson Avenue to Park Avenue to Commercial Avenue to Morningside Avenue.
