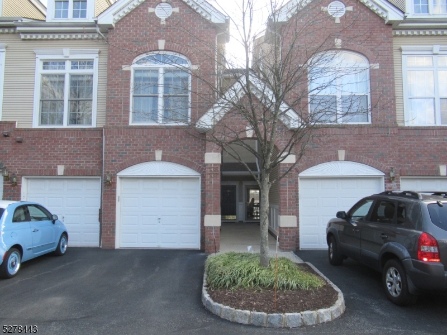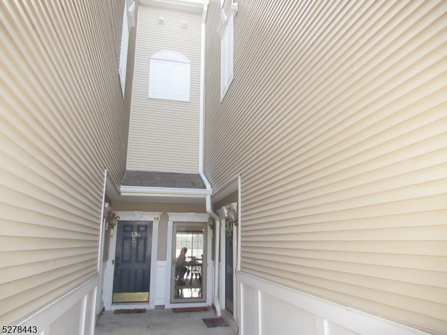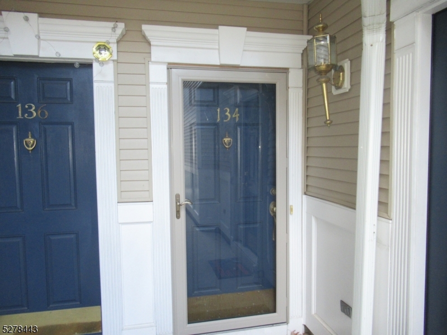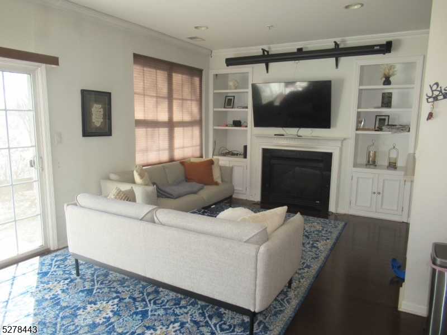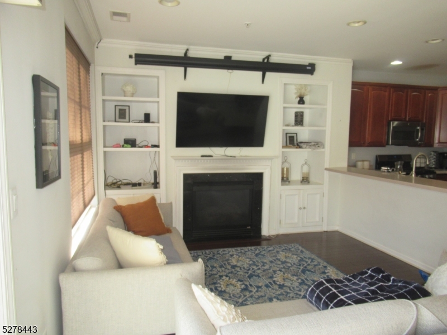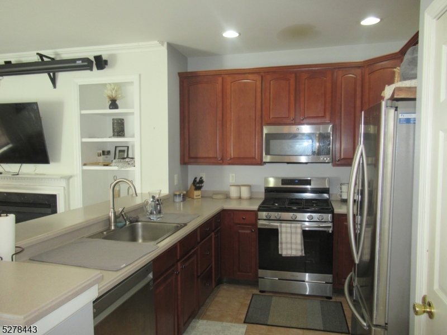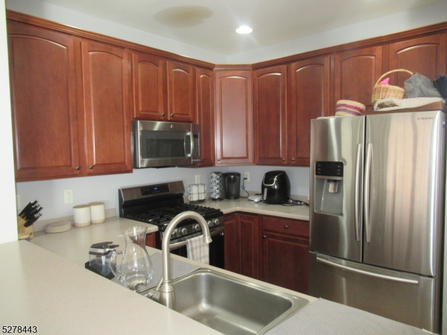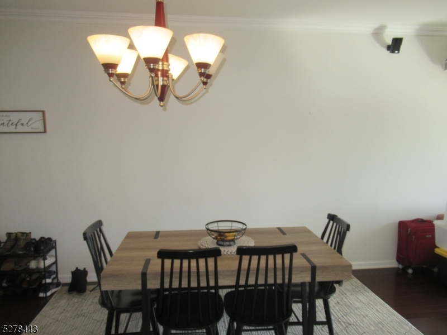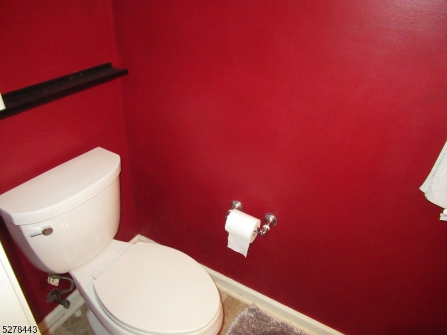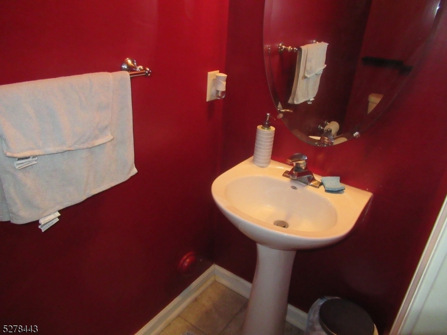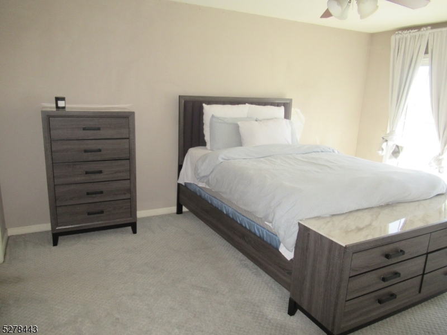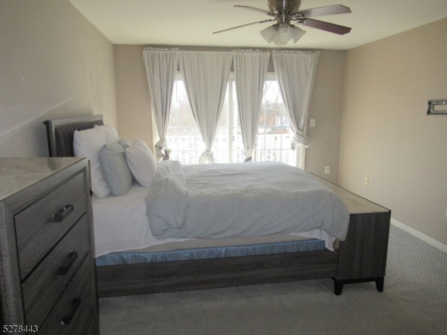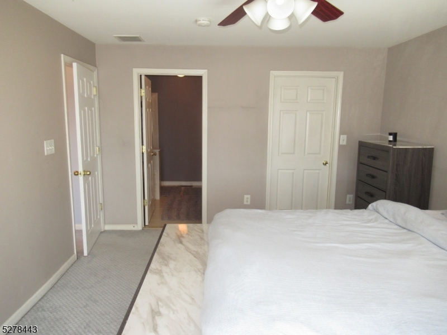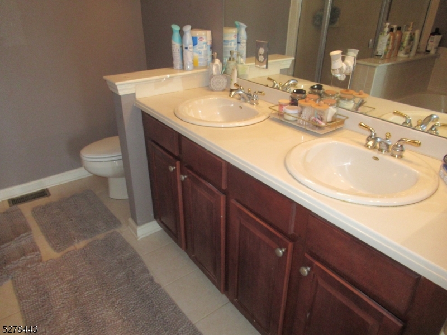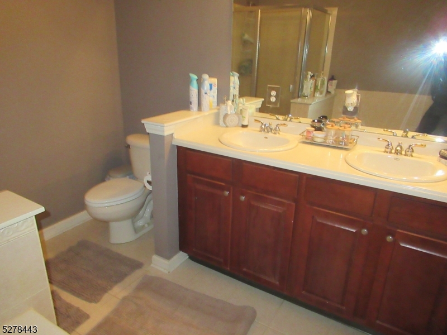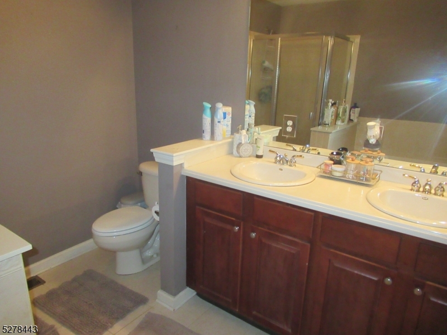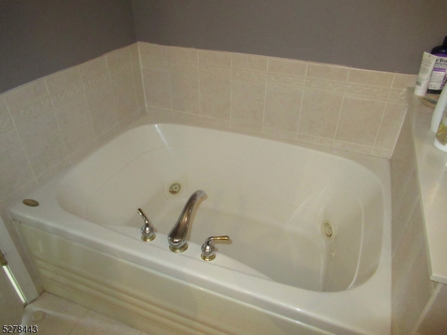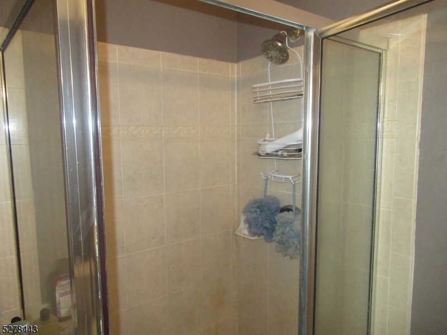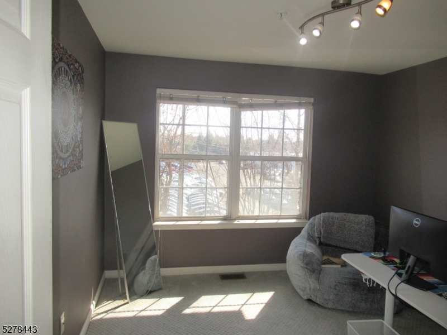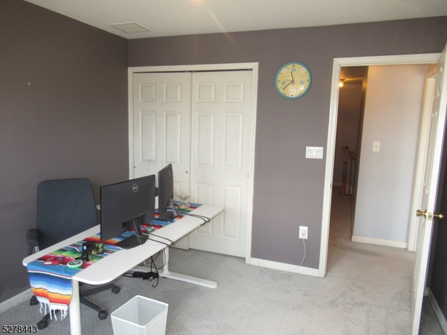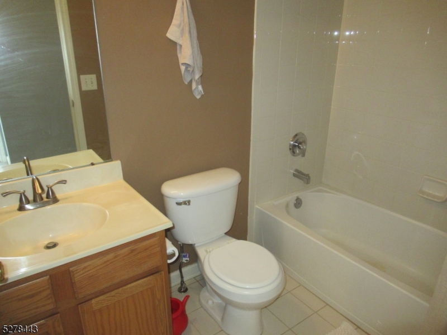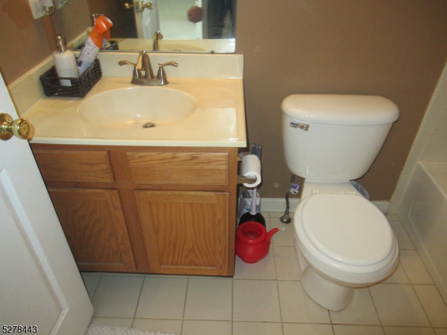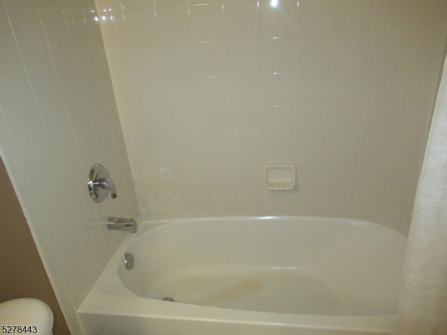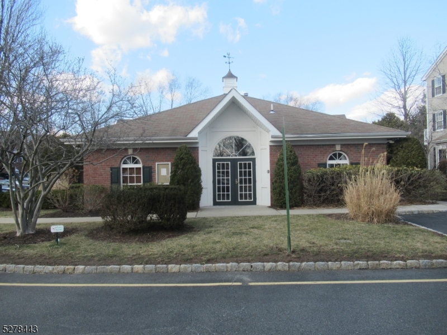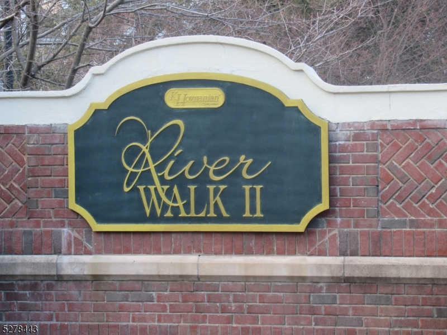134 Rock Creek Dr | Clifton City
Charming townhome nestled in the delightful Riverwalk II community. This modern residence, built in 2003, offers a comfortable living space of 1,478 sqft with two cozy bedrooms and two and a half well-appointed bathrooms. As you step inside, you'll be greeted by a warm and inviting living room, perfect for entertaining guests or enjoying quiet evenings at home. The adjacent dining area seamlessly connects to the kitchen, where you'll find a suite of efficient appliances including a dishwasher, microwave, oven, and an electric range/oven, all complemented by a convenient refrigerator. Upstairs, the bedrooms provide a peaceful retreat, each located on the second floor for added privacy. The home also features a handy laundry room on the first floor, adding to the thoughtful layout of this lovely abode. Comfort is ensured year-round with central air conditioning and forced hot air heating, powered by natural gas. The interior boasts carpeting and wood flooring, creating a cozy atmosphere throughout. Outside, the property offers a one-car width driveway leading to an attached garage, ensuring ample parking and storage space. This unit presents an excellent opportunity to reside in a sought-after area of Clifton, with easy access to local amenities and transportation. Don't miss out on the chance to make this delightful townhome your new home. GSMLS 3948667
Directions to property: River Rd to Myrtle Ave to Pavan Rd to Rock Creek Dr
