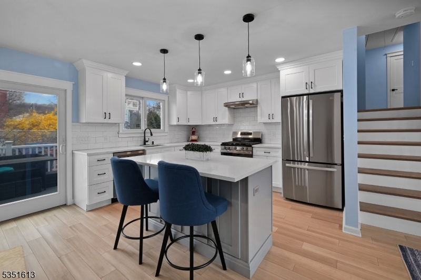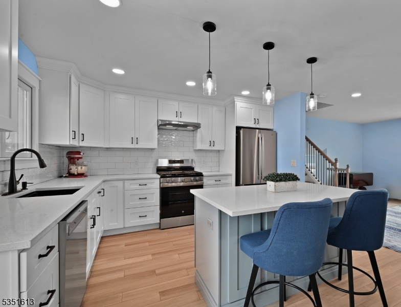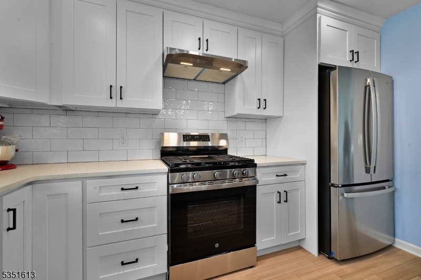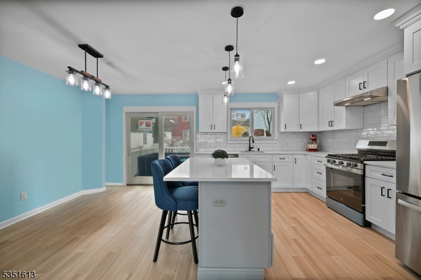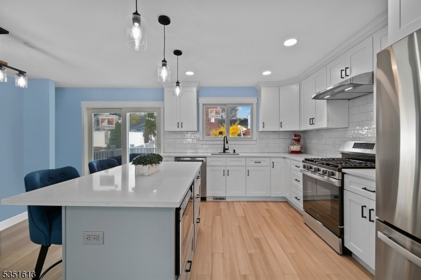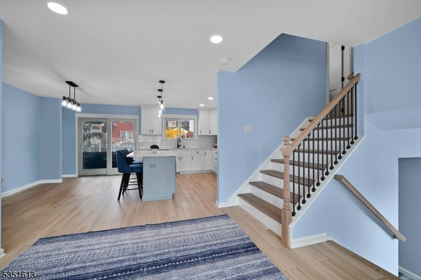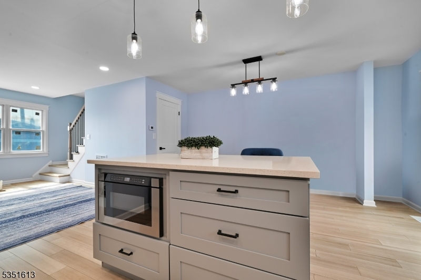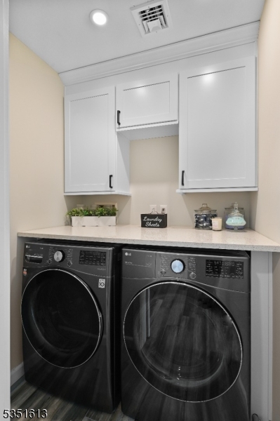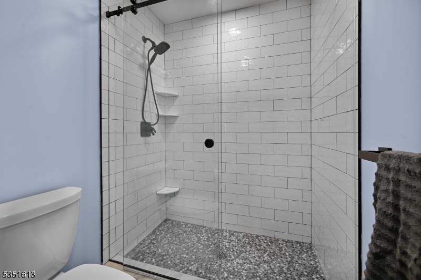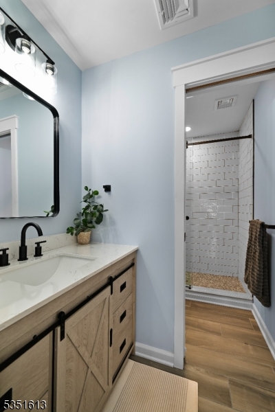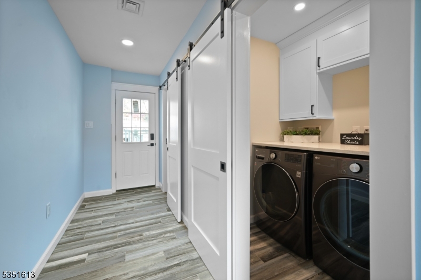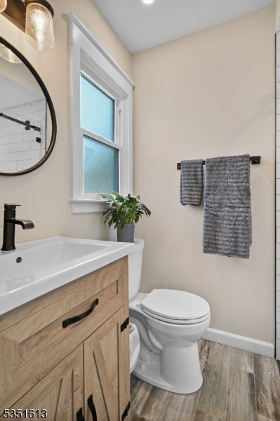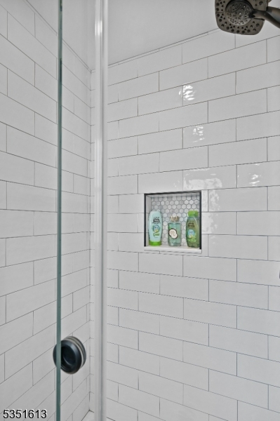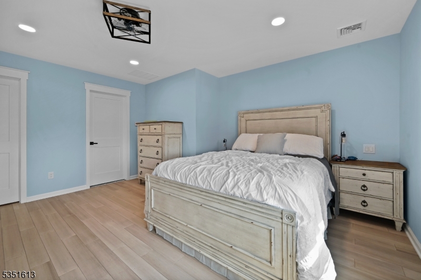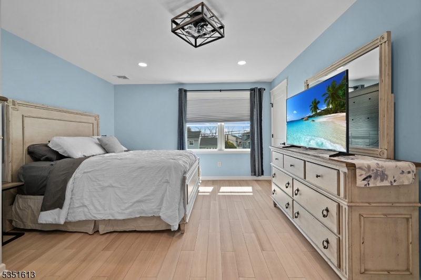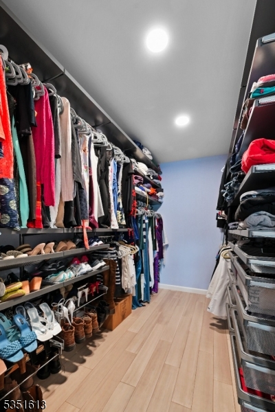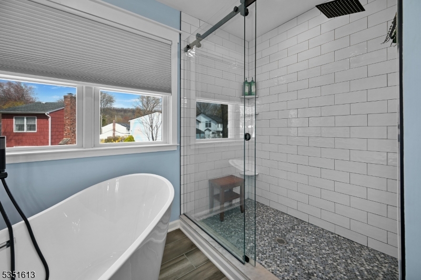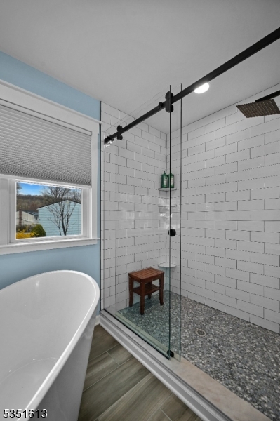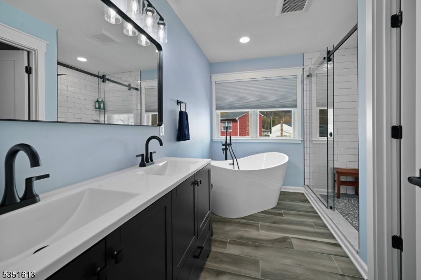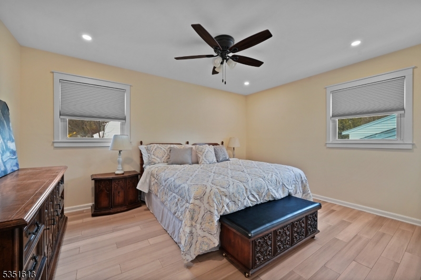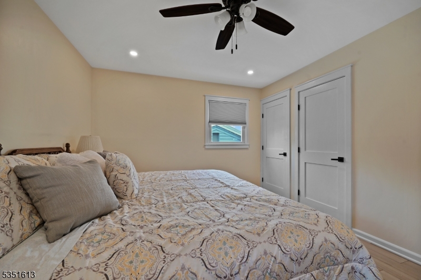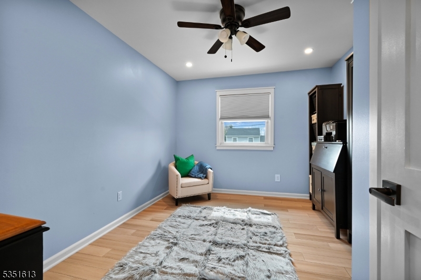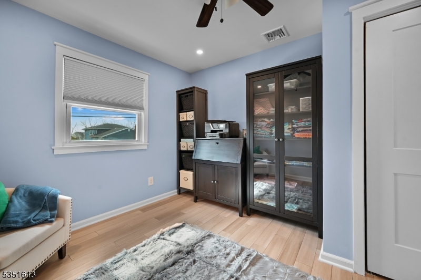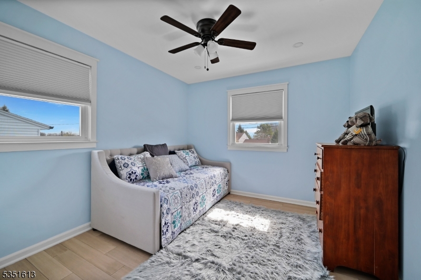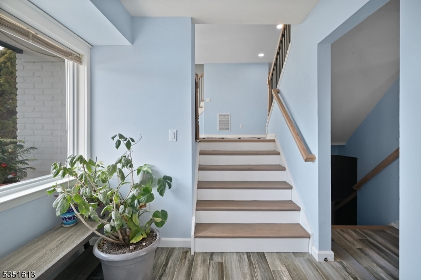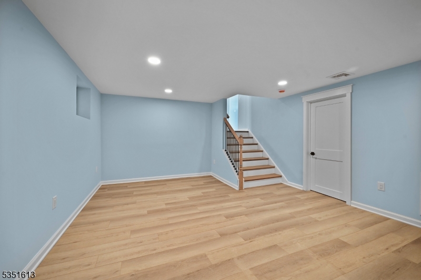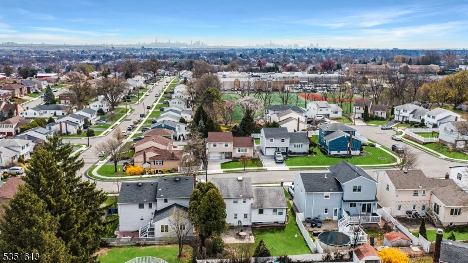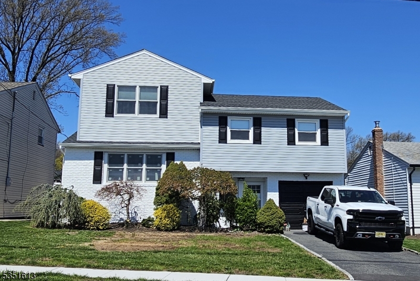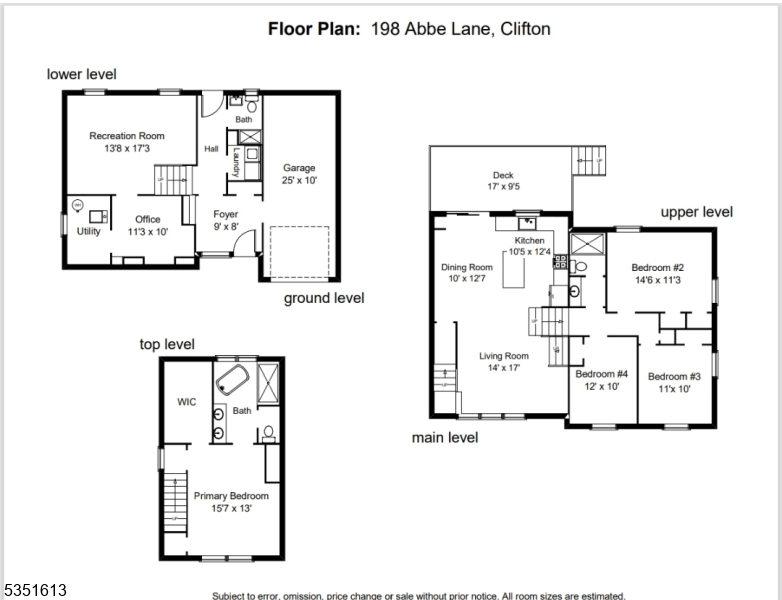198 Abbe Ln | Clifton City
Dreaming of sparkling new, of turnkey fresh, of pristine and barely touched? Welcome home, we've been preparing this beauty for you. Thoroughly renovated, yet tastefully simple; as elegant and rare as finding a matching glass slipper. Prepare to lose yourself, daydreaming of your future. Not a "Driveby." Need to "feel" this one from the inside! Not a Flip!" This full-reno has been a creative labor of love, with an artistic high-quality builder. LL finished, Rec Room and Private Office. AG pool with raised custom decking. This surprising home is a summer pool party waiting to happen! Enhancements include: Gorgeous Quartz Countertops and Brand New GE Appliances. Built-in Drawer Microwave, Hands-free Delta Kitchen Faucet, Bamboo Engineered Gleaming Hardwood and Tile Floors, Open Floorplan with Anderson Sliding Glass Doors leading to brand new XL Trex Deck for entertaining. Drenched in natural sunlight, magnified by the crisp glisten of brand new Anderson Windows thruout. On a clear day you'll gasp at the Manhattan Skyline views from your raised Master. Privacy meets luxury, master bath w/gorgeous 5ft deep soaking tub and seperate rainforest shower to sooth life's stresses. Huge walk-in closet, this beauty offers you a glimpse into serenity. Multi-unit Central Air/Heating, New HW Heater, New Roof, New Electrical Panel and Wiring, Kohler Comfort-Height Bathroom Fixtures, Delta Shower Fixtures, and WiFi Capable Washer/Dryer. Pristine sought-after neighborhood. A true diamond. GSMLS 3957387
Directions to property: Van Houton to Abbe Ln.
